9021 NW 148th Place, Yukon, OK 73099
Local realty services provided by:ERA Courtyard Real Estate
Listed by: waylon stricklin
Office: keller williams realty mulinix
MLS#:1196002
Source:OK_OKC
Price summary
- Price:$564,500
- Price per sq. ft.:$183.82
About this home
*Custom Home with Sparkling Pool Oasis*
Step into elegance the moment you walk through the front door of this custom-built home. Gorgeous wood floors and solid knotty oak doors set the tone, complemented by rich wood treatments and striking ceiling beams that accent the soaring cathedral ceilings in the living room. A stone fireplace serves as the focal point, framed by beautiful windows that overlook your private backyard retreat.
Out back, enjoy the ultimate staycation with a sparkling saltwater Heated Pool complete with sun deck, hot tub, slide, water feature, and plenty of space for lounging and entertaining.
The thoughtfully designed layout includes a spacious primary suite on the main level and a private upstairs mother-in-law suite or bonus room with its own full bath—perfect for guests, multigenerational living, or a game room. Bedrooms are generously sized, offering privacy with a split-bedroom arrangement. The chef’s kitchen is open and inviting—perfect for gatherings—with granite countertops, custom cabinetry, stainless steel appliances, and abundant storage.
Additional features include:
• Oversized garage with built-in shelving and RainSoft system
• RO system and whole-home water softener
• Wired surround sound for entertainment
• Master suite with double crown molding, three large windows overlooking the pool, dual sinks, and an oversized walk-in closet that connects directly to the laundry room for convenience
Exterior has been freshly painted and New GAF Architectural Roof and New Gutters installed prior to listing. Outdoor Ceiling fans x 2 were replaced prior to listing. West Side of Fence and 2 gates were replaced. Pool pump was also just replaced.
Every detail of this home has been designed with comfort and quality in mind, blending luxury finishes with functional spaces. New Carpet installed on 11-15. This is more than just a home—it’s a lifestyle waiting for you.
Contact an agent
Home facts
- Year built:2012
- Listing ID #:1196002
- Added:65 day(s) ago
- Updated:December 18, 2025 at 01:34 PM
Rooms and interior
- Bedrooms:4
- Total bathrooms:4
- Full bathrooms:3
- Half bathrooms:1
- Living area:3,071 sq. ft.
Heating and cooling
- Cooling:Central Electric
- Heating:Central Gas
Structure and exterior
- Roof:Composition
- Year built:2012
- Building area:3,071 sq. ft.
- Lot area:0.19 Acres
Schools
- High school:Piedmont HS
- Middle school:Piedmont MS
- Elementary school:Piedmont ES,Piedmont Intermediate ES,Stone Ridge ES
Utilities
- Water:Public
Finances and disclosures
- Price:$564,500
- Price per sq. ft.:$183.82
New listings near 9021 NW 148th Place
- New
 $220,000Active3 beds 2 baths1,462 sq. ft.
$220,000Active3 beds 2 baths1,462 sq. ft.Address Withheld By Seller, Yukon, OK 73099
MLS# 1206378Listed by: BLOCK ONE REAL ESTATE - New
 $289,900Active3 beds 2 baths2,059 sq. ft.
$289,900Active3 beds 2 baths2,059 sq. ft.10604 NW 37th Street, Yukon, OK 73099
MLS# 1206494Listed by: MCGRAW DAVISSON STEWART LLC - New
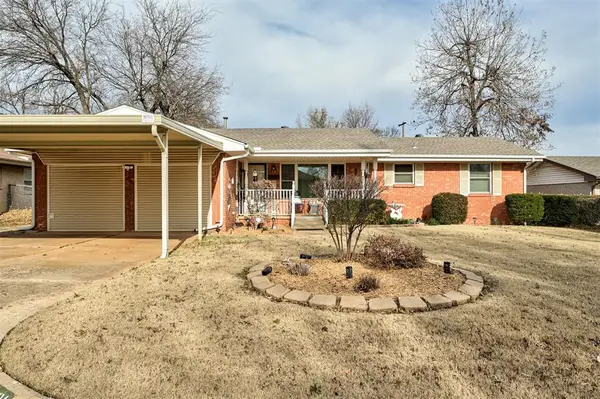 $235,000Active3 beds 2 baths1,600 sq. ft.
$235,000Active3 beds 2 baths1,600 sq. ft.621 Cherry, Yukon, OK 73099
MLS# 1206168Listed by: SHOWOKC REAL ESTATE - New
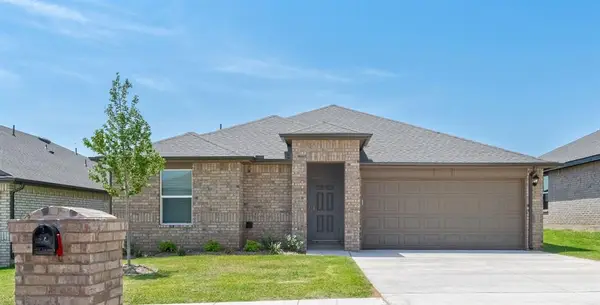 $237,990Active3 beds 2 baths1,263 sq. ft.
$237,990Active3 beds 2 baths1,263 sq. ft.2808 Casey Drive, Yukon, OK 73099
MLS# 1206433Listed by: D.R HORTON REALTY OF OK LLC - New
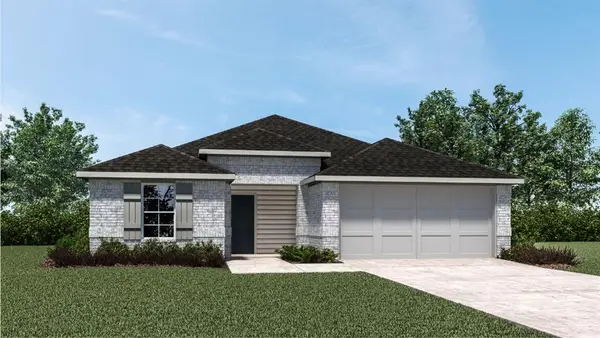 $262,990Active3 beds 2 baths1,575 sq. ft.
$262,990Active3 beds 2 baths1,575 sq. ft.2812 Casey Drive, Yukon, OK 73099
MLS# 1206440Listed by: D.R HORTON REALTY OF OK LLC - New
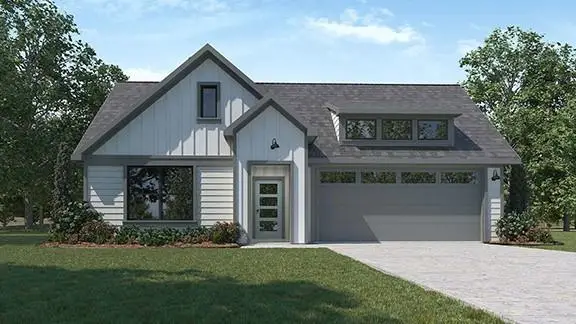 $290,990Active4 beds 2 baths1,831 sq. ft.
$290,990Active4 beds 2 baths1,831 sq. ft.2704 Casey Drive, Yukon, OK 73099
MLS# 1206447Listed by: D.R HORTON REALTY OF OK LLC - New
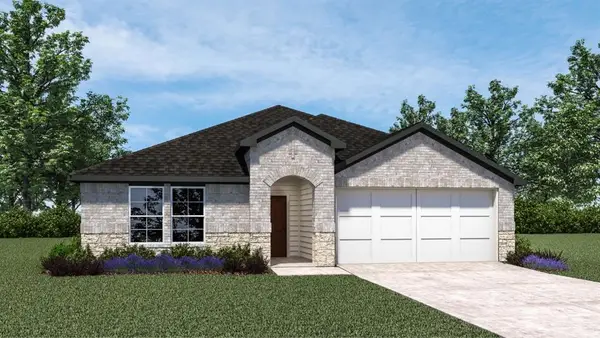 $295,990Active4 beds 2 baths2,031 sq. ft.
$295,990Active4 beds 2 baths2,031 sq. ft.2712 Casey Drive, Yukon, OK 73099
MLS# 1206451Listed by: D.R HORTON REALTY OF OK LLC - New
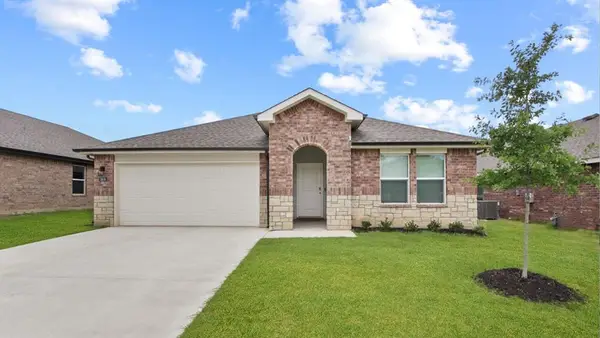 $301,990Active4 beds 3 baths2,042 sq. ft.
$301,990Active4 beds 3 baths2,042 sq. ft.2708 Casey Drive, Yukon, OK 73099
MLS# 1206454Listed by: D.R HORTON REALTY OF OK LLC - New
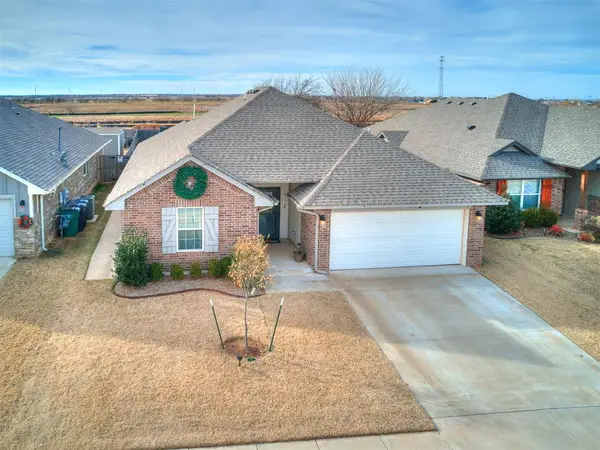 $263,000Active3 beds 2 baths1,556 sq. ft.
$263,000Active3 beds 2 baths1,556 sq. ft.9125 Yassir Boulevard, Yukon, OK 73099
MLS# 1206412Listed by: PLATINUM REALTY LLC - New
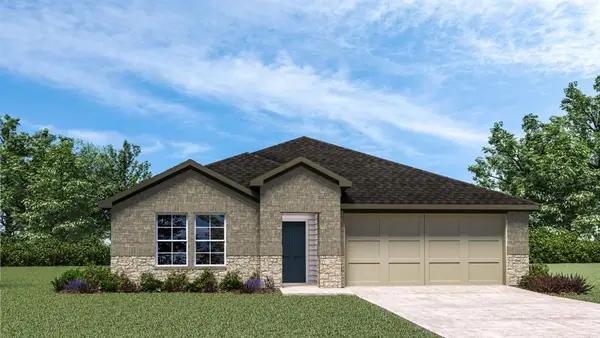 $291,990Active4 beds 2 baths1,796 sq. ft.
$291,990Active4 beds 2 baths1,796 sq. ft.2812 Tracys Manor, Yukon, OK 73099
MLS# 1206360Listed by: D.R HORTON REALTY OF OK LLC
