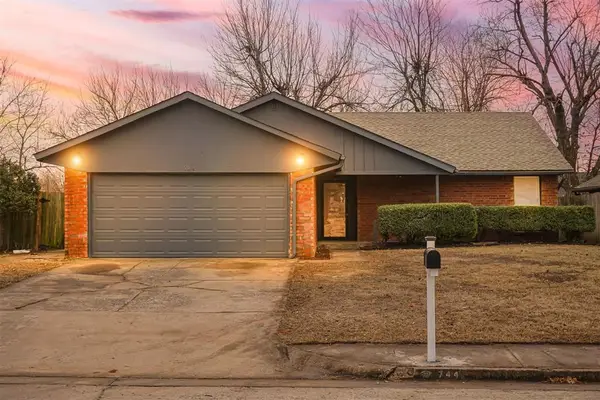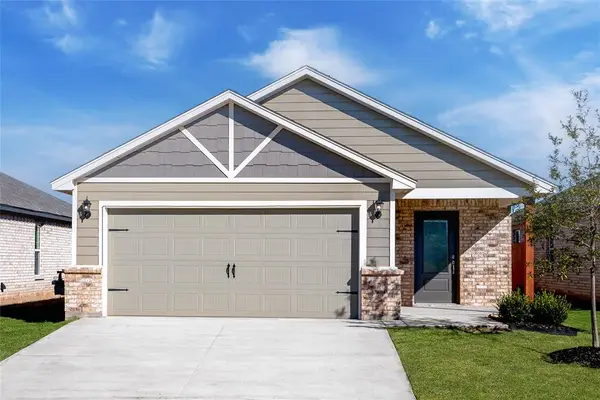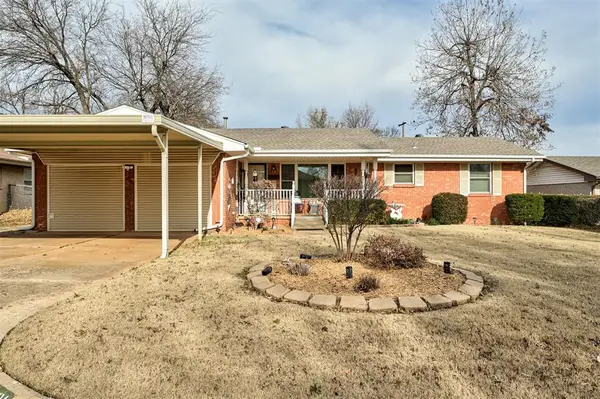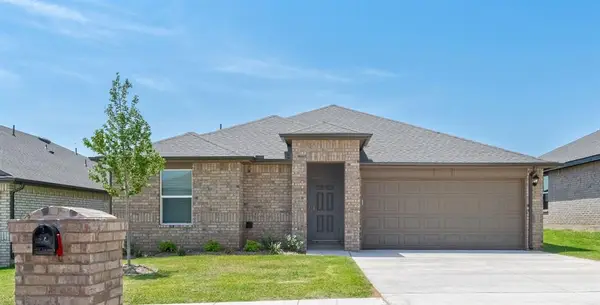9028 NW 146th Street, Yukon, OK 73099
Local realty services provided by:ERA Courtyard Real Estate
Listed by: karen blevins
Office: chinowth & cohen
MLS#:1175585
Source:OK_OKC
Price summary
- Price:$350,000
- Price per sq. ft.:$160.18
About this home
Another beautiful home pops up in sought-after Montereau Community at 9028 NW 146th Street! This charming and modern residence offers four spacious bedrooms and three full bathrooms, thoughtfully laid out across a functional and open floorplan that effortlessly blends comfort and style. You'll love the light, airy flow from room to room, perfect for everyday living and entertaining alike. The heart of the home—the kitchen—features sleek stainless steel appliances, abundant cabinet storage, and modern finishes designed with the home chef in mind. It opens beautifully to the main living area, where a cozy fireplace anchors the space, creating a warm and inviting atmosphere. The owner's suite is a private retreat, featuring a spa-like bathroom with a soaking tub, a glass-enclosed tile shower, and a generous double vanity with quartz countertops. The walk-in closet is truly impressive in size. Secondary bedrooms are nicely sized, and the upstairs 4th bedroom—complete with its own full bath—offers flexibility as a guest suite, second living area, or home office. Stylish tile flooring runs throughout the main living spaces, and thoughtful touches like the barn door entry closet add extra charm and character. Outside, enjoy the large backyard—ideal for play, pets, or entertaining. The home also includes a sprinkler system and sits in a desirable area within the highly rated Piedmont School District. All of this is nestled in the upscale Montereau community, which features neighborhood amenities including a pool, clubhouse, and walking trails. Come see why this one is too cute to pass up. Piedmont Schools. Welcome home!
Contact an agent
Home facts
- Year built:2020
- Listing ID #:1175585
- Added:170 day(s) ago
- Updated:December 19, 2025 at 02:11 AM
Rooms and interior
- Bedrooms:4
- Total bathrooms:3
- Full bathrooms:3
- Living area:2,185 sq. ft.
Heating and cooling
- Cooling:Central Electric
- Heating:Central Gas
Structure and exterior
- Roof:Composition
- Year built:2020
- Building area:2,185 sq. ft.
- Lot area:0.21 Acres
Schools
- High school:Piedmont HS
- Middle school:Piedmont MS
- Elementary school:Stone Ridge ES
Utilities
- Water:Public
Finances and disclosures
- Price:$350,000
- Price per sq. ft.:$160.18
New listings near 9028 NW 146th Street
- New
 $465,000Active5 beds 3 baths2,574 sq. ft.
$465,000Active5 beds 3 baths2,574 sq. ft.9125 NW 118th Street, Yukon, OK 73099
MLS# 1206568Listed by: EPIQUE REALTY - New
 $369,999Active4 beds 3 baths2,300 sq. ft.
$369,999Active4 beds 3 baths2,300 sq. ft.701 Cassandra Lane, Yukon, OK 73099
MLS# 1206536Listed by: LRE REALTY LLC - New
 $245,000Active3 beds 2 baths1,698 sq. ft.
$245,000Active3 beds 2 baths1,698 sq. ft.744 Mabel C Fry Boulevard, Yukon, OK 73099
MLS# 1206576Listed by: BLACK LABEL REALTY - New
 $480,000Active5 beds 3 baths3,644 sq. ft.
$480,000Active5 beds 3 baths3,644 sq. ft.13313 Ambleside Drive, Yukon, OK 73099
MLS# 1206301Listed by: LIME REALTY - New
 $250,000Active3 beds 2 baths1,809 sq. ft.
$250,000Active3 beds 2 baths1,809 sq. ft.4001 Tori Place, Yukon, OK 73099
MLS# 1206554Listed by: THE AGENCY - New
 $314,900Active3 beds 2 baths1,642 sq. ft.
$314,900Active3 beds 2 baths1,642 sq. ft.12721 Carrara Lane, Yukon, OK 73099
MLS# 1206563Listed by: LGI REALTY - OKLAHOMA, LLC - New
 $220,000Active3 beds 2 baths1,462 sq. ft.
$220,000Active3 beds 2 baths1,462 sq. ft.Address Withheld By Seller, Yukon, OK 73099
MLS# 1206378Listed by: BLOCK ONE REAL ESTATE - New
 $289,900Active3 beds 2 baths2,059 sq. ft.
$289,900Active3 beds 2 baths2,059 sq. ft.10604 NW 37th Street, Yukon, OK 73099
MLS# 1206494Listed by: MCGRAW DAVISSON STEWART LLC - New
 $235,000Active3 beds 2 baths1,600 sq. ft.
$235,000Active3 beds 2 baths1,600 sq. ft.621 Cherry, Yukon, OK 73099
MLS# 1206168Listed by: SHOWOKC REAL ESTATE - New
 $237,990Active3 beds 2 baths1,263 sq. ft.
$237,990Active3 beds 2 baths1,263 sq. ft.2808 Casey Drive, Yukon, OK 73099
MLS# 1206433Listed by: D.R HORTON REALTY OF OK LLC
