9028 NW 147th Place, Yukon, OK 73099
Local realty services provided by:ERA Courtyard Real Estate
Listed by: r.c. may
Office: r c may & associates llc.
MLS#:1195645
Source:OK_OKC
9028 NW 147th Place,Yukon, OK 73099
$510,000
- 4 Beds
- 4 Baths
- 3,056 sq. ft.
- Single family
- Active
Price summary
- Price:$510,000
- Price per sq. ft.:$166.88
About this home
PRICE REDUCTION!!!! So much space for the $$!!! Amazing and refreshed home in the fabulous Montereau Addition!! This home is simply stunning inside and out. All new exterior paint on stucco and wood surfaces. From a spacious corner lot and side loading garage to the spectacular custom 8' hardwood entry doors that greet you, the outside is enough to WOW you already! Once you are inside, the home is an entertainer's and family delight with it's spacious, open floor plan. Other features and details include: Outstanding spacious private office/study with all the features you could hope for, beautiful thick granite counter tops, wrought iron banisters and railings, custom plantation shutters. This home also has an upstairs bonus area with game/movie room (big screen and projector included) and an extra bedroom, play area or whatever you wish to use it for as well as a full bath on the upper level. Brand new carpet in master areas! Located just minutes from Kilpatrick Turnpike, shopping and popular Piedmont Schools. Community clubhouse with gym and pool just up the street! Very clean, refreshed, beautiful and totally move in ready!!! Schedule your viewing today!!
Contact an agent
Home facts
- Year built:2010
- Listing ID #:1195645
- Added:64 day(s) ago
- Updated:December 18, 2025 at 01:34 PM
Rooms and interior
- Bedrooms:4
- Total bathrooms:4
- Full bathrooms:3
- Half bathrooms:1
- Living area:3,056 sq. ft.
Heating and cooling
- Cooling:Central Electric
- Heating:Central Gas
Structure and exterior
- Roof:Composition
- Year built:2010
- Building area:3,056 sq. ft.
- Lot area:0.22 Acres
Schools
- High school:Piedmont HS
- Middle school:Piedmont MS
- Elementary school:Stone Ridge ES
Finances and disclosures
- Price:$510,000
- Price per sq. ft.:$166.88
New listings near 9028 NW 147th Place
- New
 $220,000Active3 beds 2 baths1,462 sq. ft.
$220,000Active3 beds 2 baths1,462 sq. ft.Address Withheld By Seller, Yukon, OK 73099
MLS# 1206378Listed by: BLOCK ONE REAL ESTATE - New
 $289,900Active3 beds 2 baths2,059 sq. ft.
$289,900Active3 beds 2 baths2,059 sq. ft.10604 NW 37th Street, Yukon, OK 73099
MLS# 1206494Listed by: MCGRAW DAVISSON STEWART LLC - New
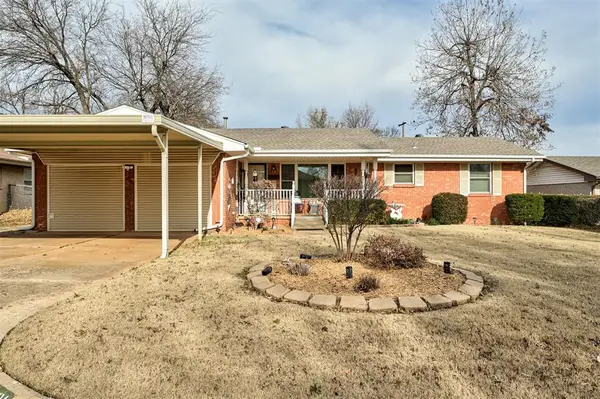 $235,000Active3 beds 2 baths1,600 sq. ft.
$235,000Active3 beds 2 baths1,600 sq. ft.621 Cherry, Yukon, OK 73099
MLS# 1206168Listed by: SHOWOKC REAL ESTATE - New
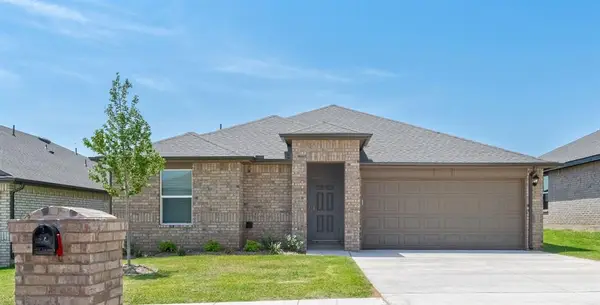 $237,990Active3 beds 2 baths1,263 sq. ft.
$237,990Active3 beds 2 baths1,263 sq. ft.2808 Casey Drive, Yukon, OK 73099
MLS# 1206433Listed by: D.R HORTON REALTY OF OK LLC - New
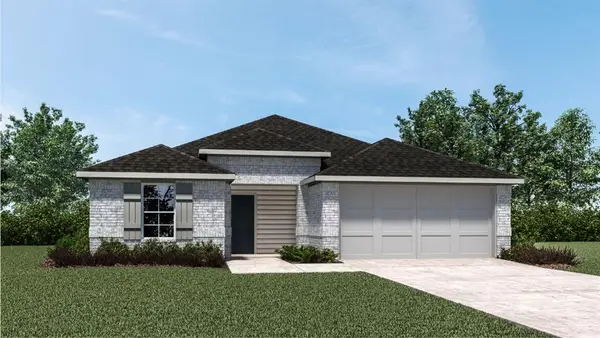 $262,990Active3 beds 2 baths1,575 sq. ft.
$262,990Active3 beds 2 baths1,575 sq. ft.2812 Casey Drive, Yukon, OK 73099
MLS# 1206440Listed by: D.R HORTON REALTY OF OK LLC - New
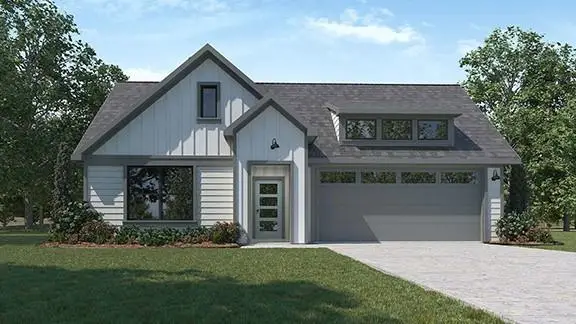 $290,990Active4 beds 2 baths1,831 sq. ft.
$290,990Active4 beds 2 baths1,831 sq. ft.2704 Casey Drive, Yukon, OK 73099
MLS# 1206447Listed by: D.R HORTON REALTY OF OK LLC - New
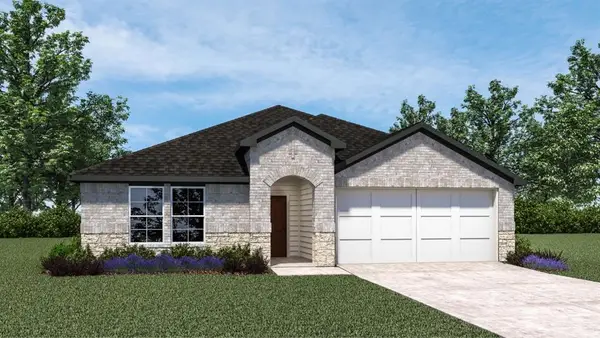 $295,990Active4 beds 2 baths2,031 sq. ft.
$295,990Active4 beds 2 baths2,031 sq. ft.2712 Casey Drive, Yukon, OK 73099
MLS# 1206451Listed by: D.R HORTON REALTY OF OK LLC - New
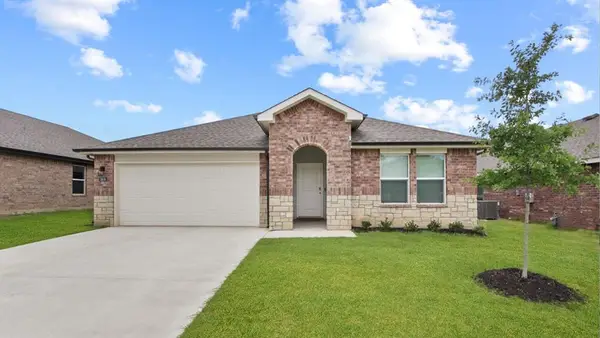 $301,990Active4 beds 3 baths2,042 sq. ft.
$301,990Active4 beds 3 baths2,042 sq. ft.2708 Casey Drive, Yukon, OK 73099
MLS# 1206454Listed by: D.R HORTON REALTY OF OK LLC - New
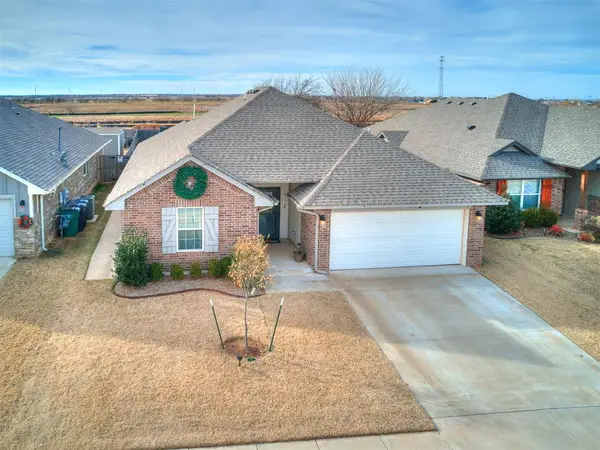 $263,000Active3 beds 2 baths1,556 sq. ft.
$263,000Active3 beds 2 baths1,556 sq. ft.9125 Yassir Boulevard, Yukon, OK 73099
MLS# 1206412Listed by: PLATINUM REALTY LLC - New
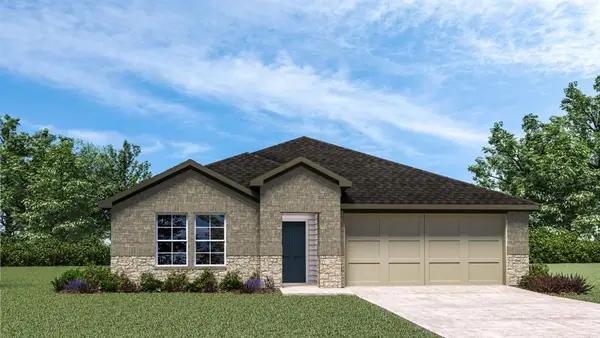 $291,990Active4 beds 2 baths1,796 sq. ft.
$291,990Active4 beds 2 baths1,796 sq. ft.2812 Tracys Manor, Yukon, OK 73099
MLS# 1206360Listed by: D.R HORTON REALTY OF OK LLC
