9105 NW 141st Street, Yukon, OK 73099
Local realty services provided by:ERA Courtyard Real Estate
Listed by: andrea sampley, chad sampley
Office: keller williams central ok ed
MLS#:1199452
Source:OK_OKC
9105 NW 141st Street,Yukon, OK 73099
$252,500
- 3 Beds
- 2 Baths
- 1,407 sq. ft.
- Single family
- Active
Price summary
- Price:$252,500
- Price per sq. ft.:$179.46
About this home
Price reduced on this Stunning Home! This home has engineered wood floors and a gorgeous stacked stone fireplace in the living room! You'll love the tall ceilings with crown molding, and the flow of the floorplan on this home. The Kitchen is open with a breakfast bar, but also giving you ample cabinets in a nice, rich wood stain! The stainless steel appliances are a nice upgrade with Gas Stove and Microwave & nice Vent Hood. It’s a gorgeous space! Large Primary Bedroom with Full Bath featuring Dual Vanities, Jetted Tub, and Nice walk in Shower. There is a large walk in closet! There are 2 more bedrooms with full bathroom off the hallway. There is extra cabinets built in for all the storage you need! The home has New carpet, Fresh new paint inside and outside, and it is move in ready! There is a nice covered patio for seating or those cookouts you have planned! New fence and posts just installed for the whole backyard! The storm shelter is in the garage floor. Savannah Estates has a swimming pool, sidewalks, and greenbelts, and is in Piedmont Schools! This location is close to all the amenities! Come See it today! Back on the market at NO FAULT of the Seller.
Contact an agent
Home facts
- Year built:2013
- Listing ID #:1199452
- Added:49 day(s) ago
- Updated:December 18, 2025 at 01:34 PM
Rooms and interior
- Bedrooms:3
- Total bathrooms:2
- Full bathrooms:2
- Living area:1,407 sq. ft.
Heating and cooling
- Cooling:Central Electric
- Heating:Central Gas
Structure and exterior
- Roof:Composition
- Year built:2013
- Building area:1,407 sq. ft.
- Lot area:0.15 Acres
Schools
- High school:Piedmont HS
- Middle school:Piedmont MS
- Elementary school:Stone Ridge ES
Utilities
- Water:Public
Finances and disclosures
- Price:$252,500
- Price per sq. ft.:$179.46
New listings near 9105 NW 141st Street
- New
 $220,000Active3 beds 2 baths1,462 sq. ft.
$220,000Active3 beds 2 baths1,462 sq. ft.Address Withheld By Seller, Yukon, OK 73099
MLS# 1206378Listed by: BLOCK ONE REAL ESTATE - New
 $289,900Active3 beds 2 baths2,059 sq. ft.
$289,900Active3 beds 2 baths2,059 sq. ft.10604 NW 37th Street, Yukon, OK 73099
MLS# 1206494Listed by: MCGRAW DAVISSON STEWART LLC - New
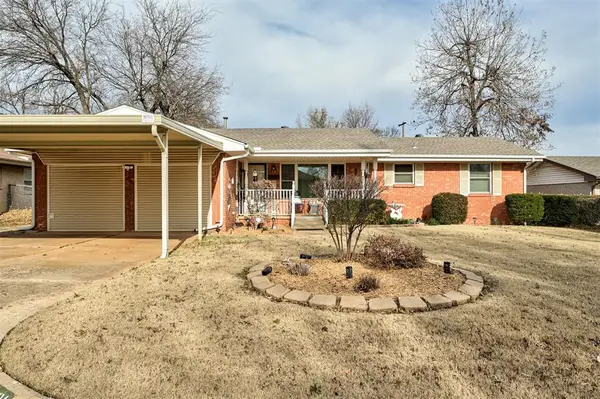 $235,000Active3 beds 2 baths1,600 sq. ft.
$235,000Active3 beds 2 baths1,600 sq. ft.621 Cherry, Yukon, OK 73099
MLS# 1206168Listed by: SHOWOKC REAL ESTATE - New
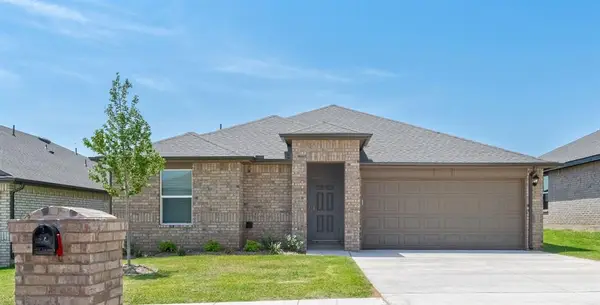 $237,990Active3 beds 2 baths1,263 sq. ft.
$237,990Active3 beds 2 baths1,263 sq. ft.2808 Casey Drive, Yukon, OK 73099
MLS# 1206433Listed by: D.R HORTON REALTY OF OK LLC - New
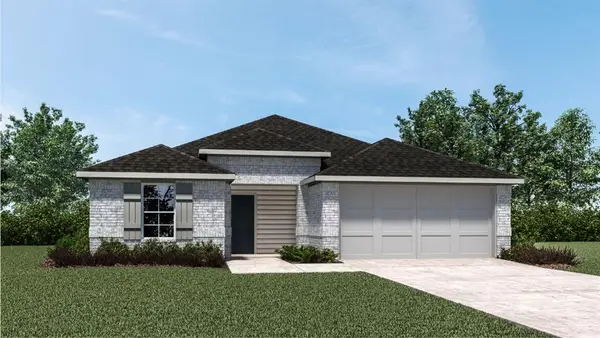 $262,990Active3 beds 2 baths1,575 sq. ft.
$262,990Active3 beds 2 baths1,575 sq. ft.2812 Casey Drive, Yukon, OK 73099
MLS# 1206440Listed by: D.R HORTON REALTY OF OK LLC - New
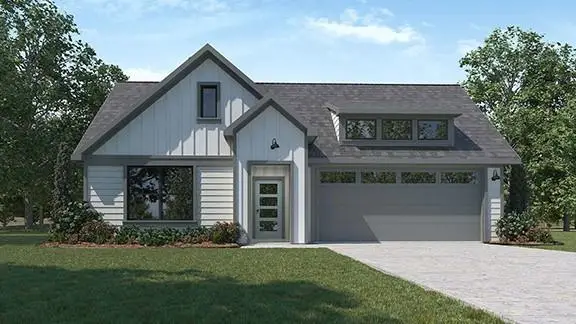 $290,990Active4 beds 2 baths1,831 sq. ft.
$290,990Active4 beds 2 baths1,831 sq. ft.2704 Casey Drive, Yukon, OK 73099
MLS# 1206447Listed by: D.R HORTON REALTY OF OK LLC - New
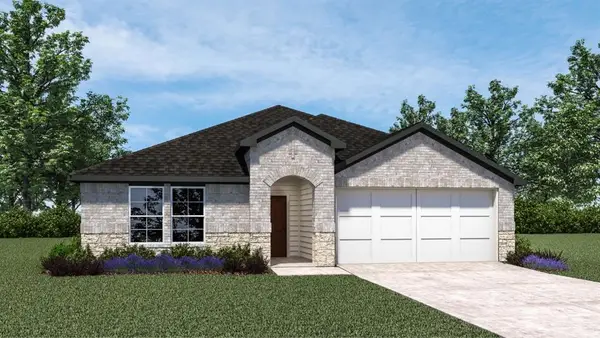 $295,990Active4 beds 2 baths2,031 sq. ft.
$295,990Active4 beds 2 baths2,031 sq. ft.2712 Casey Drive, Yukon, OK 73099
MLS# 1206451Listed by: D.R HORTON REALTY OF OK LLC - New
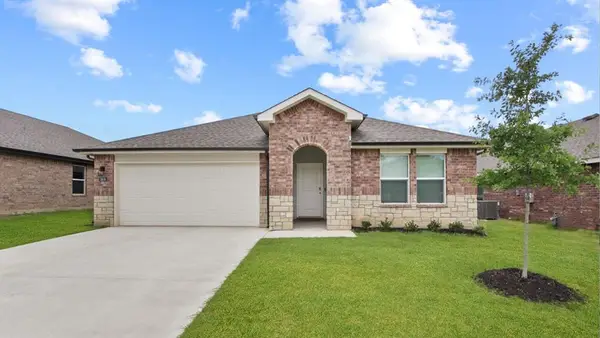 $301,990Active4 beds 3 baths2,042 sq. ft.
$301,990Active4 beds 3 baths2,042 sq. ft.2708 Casey Drive, Yukon, OK 73099
MLS# 1206454Listed by: D.R HORTON REALTY OF OK LLC - New
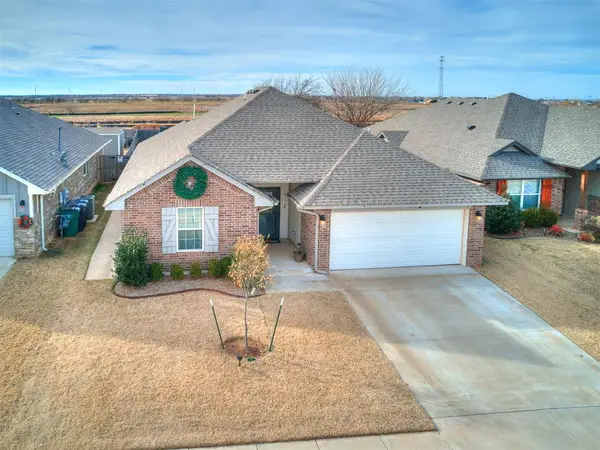 $263,000Active3 beds 2 baths1,556 sq. ft.
$263,000Active3 beds 2 baths1,556 sq. ft.9125 Yassir Boulevard, Yukon, OK 73099
MLS# 1206412Listed by: PLATINUM REALTY LLC - New
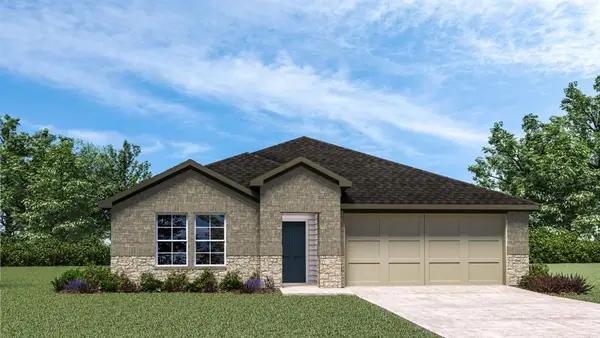 $291,990Active4 beds 2 baths1,796 sq. ft.
$291,990Active4 beds 2 baths1,796 sq. ft.2812 Tracys Manor, Yukon, OK 73099
MLS# 1206360Listed by: D.R HORTON REALTY OF OK LLC
