9109 NW 120th Street, Yukon, OK 73099
Local realty services provided by:ERA Courtyard Real Estate
Listed by:margaret a phillips
Office:margaret phillips realty
MLS#:1185841
Source:OK_OKC
9109 NW 120th Street,Yukon, OK 73099
$305,000
- 4 Beds
- 2 Baths
- - sq. ft.
- Single family
- Sold
Sorry, we are unable to map this address
Price summary
- Price:$305,000
About this home
Back on the market at no fault of the Sellers. Newly listed, this 4-bedroom, 2-bathroom home at 9109 NW 120th St in Yukon, OK offers practical living with many modern features. Located in a desirable, well-kept neighborhood, the home includes an open concept design with a spacious living area and natural light throughout. The large kitchen features a generous island, stainless steel appliances, pantry, and plenty of cabinet space.
Outdoors, enjoy a covered patio with an outdoor fireplace, a custom-built pergola for added shade, and a wood privacy fence for comfort and privacy. The property also includes an in-ground storm shelter and a full sprinkler system. A tankless water heater delivers hot water efficiently. New carpet was installed just two days before listing, ensuring fresh, clean floors for the next owner.
Residents can take advantage of community amenities like a neighborhood pool. The home is also conveniently located within a short distance to the turnpike for easy commuting. Nearby attractions include Harvest Hills Park—just over a mile away—for outdoor activities, as well as shopping at Walmart Neighborhood Market. Located in the highly sought after Piedmont school district. This home checks so many boxes!
This home is move-in ready, offering a combination of comfort, quality build, and convenience in a desirable location. Schedule your showing today!
Contact an agent
Home facts
- Year built:2021
- Listing ID #:1185841
- Added:74 day(s) ago
- Updated:October 30, 2025 at 04:14 AM
Rooms and interior
- Bedrooms:4
- Total bathrooms:2
- Full bathrooms:2
Heating and cooling
- Cooling:Central Electric
- Heating:Central Gas
Structure and exterior
- Roof:Composition
- Year built:2021
Schools
- High school:Piedmont HS
- Middle school:Piedmont MS
- Elementary school:Piedmont Intermediate ES,Piedmont Primary ES,Stone Ridge ES
Finances and disclosures
- Price:$305,000
New listings near 9109 NW 120th Street
- New
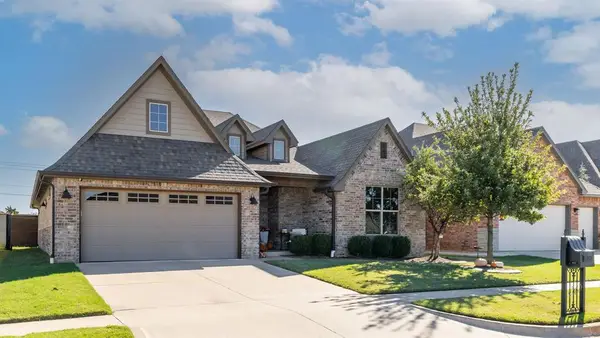 $340,000Active3 beds 2 baths1,926 sq. ft.
$340,000Active3 beds 2 baths1,926 sq. ft.14608 Privas Lane, Yukon, OK 73099
MLS# 1198388Listed by: KELLER WILLIAMS REALTY ELITE - New
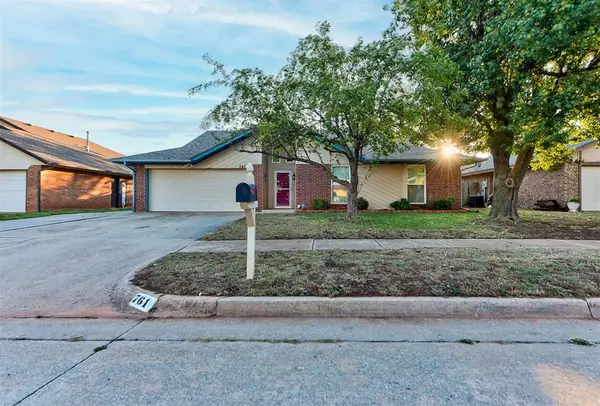 $219,900Active3 beds 2 baths1,374 sq. ft.
$219,900Active3 beds 2 baths1,374 sq. ft.761 Okie Ridge Road, Yukon, OK 73099
MLS# 1193032Listed by: LRE REALTY LLC - New
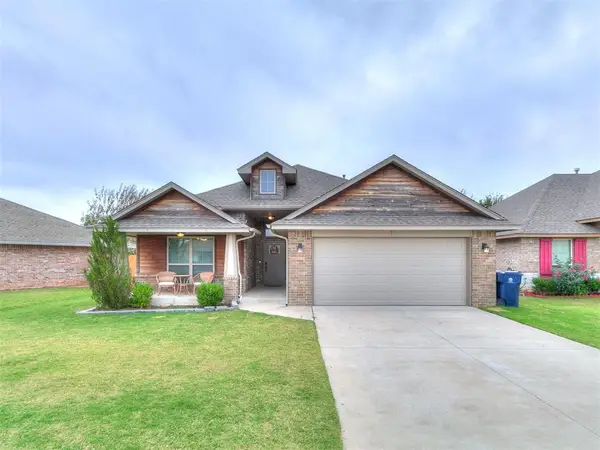 $265,000Active3 beds 2 baths1,464 sq. ft.
$265,000Active3 beds 2 baths1,464 sq. ft.9936 SW 22nd Street, Yukon, OK 73099
MLS# 1198084Listed by: PARK PLACE REALTY  $270,000Pending4 beds 3 baths2,254 sq. ft.
$270,000Pending4 beds 3 baths2,254 sq. ft.1336 Von Elm Place, Yukon, OK 73099
MLS# 1198296Listed by: MCGRAW REALTORS (BO)- New
 $698,000Active4 beds 4 baths3,374 sq. ft.
$698,000Active4 beds 4 baths3,374 sq. ft.304 E Remuda East Street, Yukon, OK 73099
MLS# 1198258Listed by: OK FLAT FEE REALTY - New
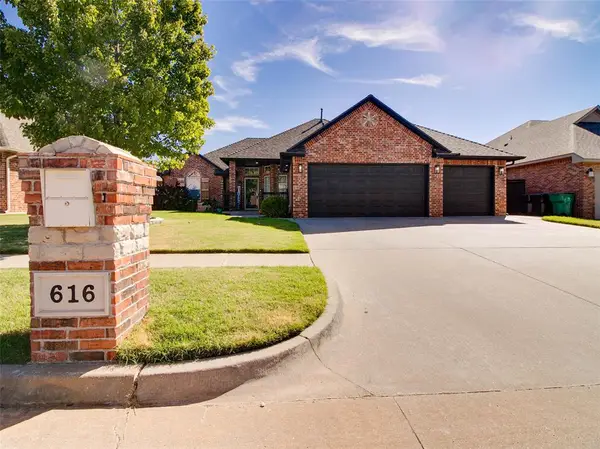 $295,000Active3 beds 2 baths1,815 sq. ft.
$295,000Active3 beds 2 baths1,815 sq. ft.616 Ellsworth Avenue, Yukon, OK 73099
MLS# 1196512Listed by: BOWERS REALTY GROUP - New
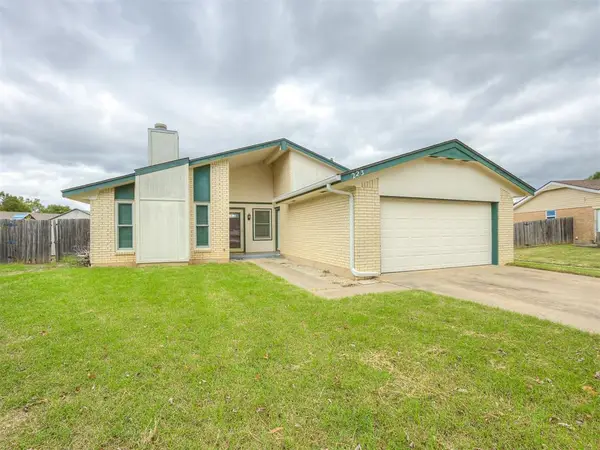 $210,000Active3 beds 2 baths1,366 sq. ft.
$210,000Active3 beds 2 baths1,366 sq. ft.223 Cherokee Drive, Yukon, OK 73099
MLS# 1198267Listed by: FLOTILLA REAL ESTATE PARTNERS 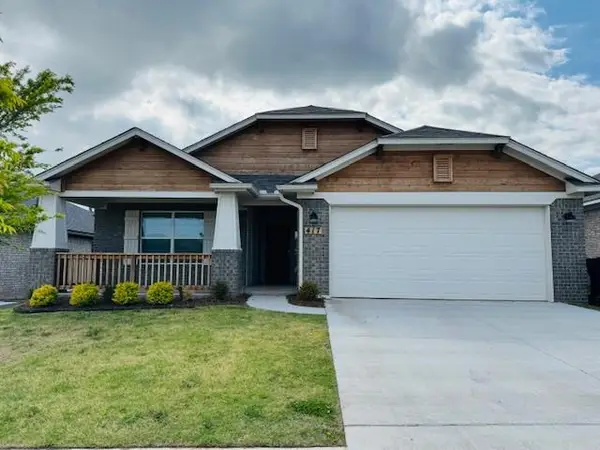 $295,000Pending4 beds 2 baths1,708 sq. ft.
$295,000Pending4 beds 2 baths1,708 sq. ft.417 Nest Drive, Yukon, OK 73099
MLS# 1198287Listed by: STERLING REAL ESTATE- New
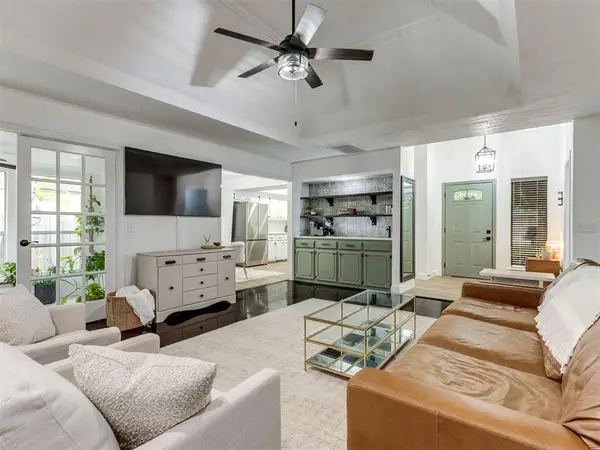 $270,000Active3 beds 2 baths1,723 sq. ft.
$270,000Active3 beds 2 baths1,723 sq. ft.10433 NW 41st Street, Yukon, OK 73099
MLS# 1197014Listed by: BLACK LABEL REALTY - New
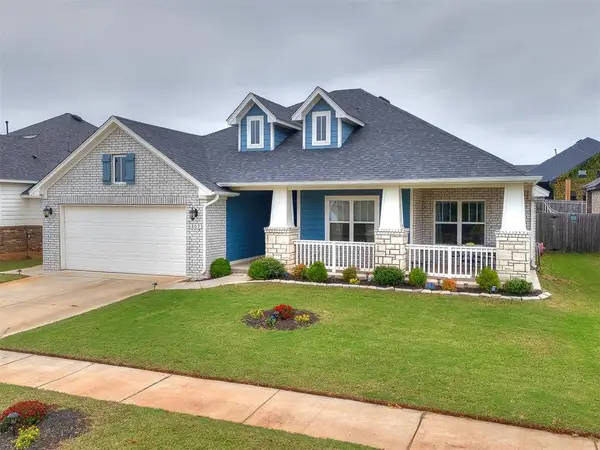 $321,000Active4 beds 2 baths1,963 sq. ft.
$321,000Active4 beds 2 baths1,963 sq. ft.809 Firefork Avenue, Yukon, OK 73099
MLS# 1198017Listed by: KELLER WILLIAMS CENTRAL OK ED
