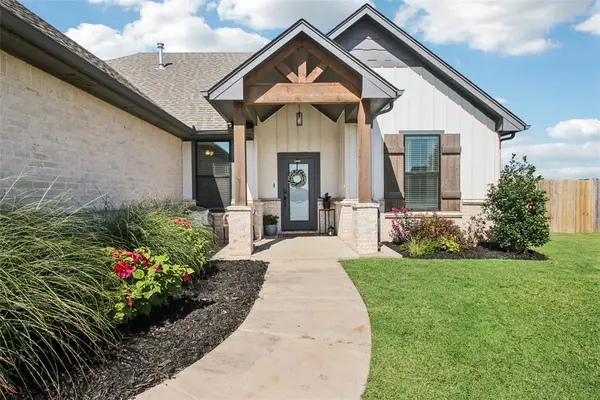9120 NW 123rd Street, Yukon, OK 73099
Local realty services provided by:ERA Courtyard Real Estate



Listed by:terry d saxon
Office:saxon realty group
MLS#:1177015
Source:OK_OKC
9120 NW 123rd Street,Yukon, OK 73099
$294,990
- 3 Beds
- 2 Baths
- 1,550 sq. ft.
- Single family
- Pending
Price summary
- Price:$294,990
- Price per sq. ft.:$190.32
About this home
Welcome to this stunning 3 bed, 2 bath home located in the Tuscany Lakes neighborhood! Offering 1,550 square feet of thoughtfully designed living space, this home features an open-concept layout with a spacious living area highlighted by large windows and a beautiful stacked stone fireplace. The kitchen is functional and stylish, featuring a gorgeous backsplash, custom cabinets, 3 CM countertops, stainless steel appliances, and a large corner pantry. The primary suite has an en suite bathroom complete with a double vanity, jetted whirlpool tub, walk-in shower, and a walk-in closet. Modern conveniences include a storm shelter in the garage, smart home technology such as a Eufy smart doorbell, Google smart thermostat, and MY Q smart garage system, as well as a whole-home air filtration system and a Rhino tankless water heater. Additional features like R 44 insulation, full gutters, and a sprinkler system make this home both comfortable and efficient. With its thoughtful upgrades and prime location, this home is the perfect for those seeking comfort and convenience. Schedule your showing today!
Contact an agent
Home facts
- Year built:2023
- Listing Id #:1177015
- Added:51 day(s) ago
- Updated:August 08, 2025 at 07:27 AM
Rooms and interior
- Bedrooms:3
- Total bathrooms:2
- Full bathrooms:2
- Living area:1,550 sq. ft.
Heating and cooling
- Cooling:Central Electric
- Heating:Central Gas
Structure and exterior
- Roof:Composition
- Year built:2023
- Building area:1,550 sq. ft.
Schools
- High school:Piedmont HS
- Middle school:Piedmont MS
- Elementary school:Piedmont Intermediate ES,Stone Ridge ES
Utilities
- Water:Public
Finances and disclosures
- Price:$294,990
- Price per sq. ft.:$190.32
New listings near 9120 NW 123rd Street
- New
 $325,000Active3 beds 2 baths1,550 sq. ft.
$325,000Active3 beds 2 baths1,550 sq. ft.9304 NW 89th Street, Yukon, OK 73099
MLS# 1185285Listed by: EXP REALTY, LLC - New
 $488,840Active5 beds 3 baths2,520 sq. ft.
$488,840Active5 beds 3 baths2,520 sq. ft.9317 NW 115th Terrace, Yukon, OK 73099
MLS# 1185881Listed by: PREMIUM PROP, LLC - New
 $499,000Active3 beds 3 baths2,838 sq. ft.
$499,000Active3 beds 3 baths2,838 sq. ft.9213 NW 85th Street, Yukon, OK 73099
MLS# 1185662Listed by: SAGE SOTHEBY'S REALTY - New
 $350,000Active4 beds 2 baths1,804 sq. ft.
$350,000Active4 beds 2 baths1,804 sq. ft.11041 NW 23rd Terrace, Yukon, OK 73099
MLS# 1185810Listed by: WHITTINGTON REALTY - New
 $567,640Active5 beds 4 baths3,350 sq. ft.
$567,640Active5 beds 4 baths3,350 sq. ft.9313 NW 115th Terrace, Yukon, OK 73099
MLS# 1185849Listed by: PREMIUM PROP, LLC - New
 $230,000Active4 beds 2 baths1,459 sq. ft.
$230,000Active4 beds 2 baths1,459 sq. ft.11901 Kameron Way, Yukon, OK 73099
MLS# 1185425Listed by: REDFIN - Open Sun, 2 to 4pmNew
 $305,000Active4 beds 2 baths1,847 sq. ft.
$305,000Active4 beds 2 baths1,847 sq. ft.11116 SW 33rd Street, Yukon, OK 73099
MLS# 1185752Listed by: WHITTINGTON REALTY - Open Sun, 2 to 4pmNew
 $360,000Active4 beds 2 baths2,007 sq. ft.
$360,000Active4 beds 2 baths2,007 sq. ft.2913 Canyon Berry Lane, Yukon, OK 73099
MLS# 1184950Listed by: BRIX REALTY - New
 $345,000Active3 beds 2 baths2,052 sq. ft.
$345,000Active3 beds 2 baths2,052 sq. ft.2901 Morgan Trace Road, Yukon, OK 73099
MLS# 1185800Listed by: KEYSTONE REALTY GROUP - New
 $249,900Active3 beds 2 baths1,444 sq. ft.
$249,900Active3 beds 2 baths1,444 sq. ft.9421 NW 92nd Street, Yukon, OK 73099
MLS# 1185057Listed by: BRIX REALTY

