9121 NW 115th Terrace, Yukon, OK 73099
Local realty services provided by:ERA Courtyard Real Estate
Listed by: cameron burke, kamie jones
Office: lre realty llc.
MLS#:1201041
Source:OK_OKC
9121 NW 115th Terrace,Yukon, OK 73099
$534,900
- 5 Beds
- 4 Baths
- 3,471 sq. ft.
- Single family
- Active
Price summary
- Price:$534,900
- Price per sq. ft.:$154.11
About this home
Welcome to this gorgeous and meticulously crafted 5 bedroom, 3 full bath home, offering 3,471 square feet of inviting indoor living, seamlessly complemented by an additional outdoor living space. This thoughtfully designed home features two distinct dining areas, a versatile study, and an attached 3-car garage equipped with a storm shelter for added peace of mind. There is a Tesla Charger in the garage as well. Step outside to the extended and covered back patio, complete with an outdoor fireplace, gas line, and cable hookups—a perfect oasis for enjoying the cozy winter months and outdoor entertainment. This home is
equipped with numerous modern amenities, including a whole-home air filtration system, a Rinnai Tankless water heater, and R-44 insulation, ensuring comfort and efficiency. Don't miss out! Schedule a showing today.
Contact an agent
Home facts
- Year built:2021
- Listing ID #:1201041
- Added:1 day(s) ago
- Updated:November 14, 2025 at 05:22 AM
Rooms and interior
- Bedrooms:5
- Total bathrooms:4
- Full bathrooms:3
- Half bathrooms:1
- Living area:3,471 sq. ft.
Heating and cooling
- Cooling:Central Electric
- Heating:Central Gas
Structure and exterior
- Roof:Composition
- Year built:2021
- Building area:3,471 sq. ft.
- Lot area:0.2 Acres
Schools
- High school:Piedmont HS
- Middle school:Piedmont MS
- Elementary school:Piedmont Primary ES
Finances and disclosures
- Price:$534,900
- Price per sq. ft.:$154.11
New listings near 9121 NW 115th Terrace
- New
 $534,900Active5 beds 4 baths3,471 sq. ft.
$534,900Active5 beds 4 baths3,471 sq. ft.9121 NW 115th Terrace, Yukon, OK 73099
MLS# 1201041Listed by: LRE REALTY LLC - New
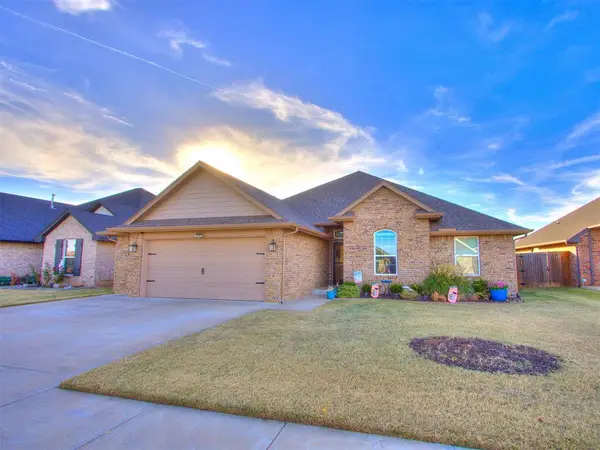 $302,000Active3 beds 2 baths1,742 sq. ft.
$302,000Active3 beds 2 baths1,742 sq. ft.7309 Elaine Street, Yukon, OK 73099
MLS# 1201361Listed by: FLOTILLA REAL ESTATE PARTNERS - New
 $299,000Active4 beds 2 baths1,620 sq. ft.
$299,000Active4 beds 2 baths1,620 sq. ft.4517 Black Mesa Lane, Yukon, OK 73099
MLS# 1201006Listed by: HEATHER & COMPANY REALTY GROUP 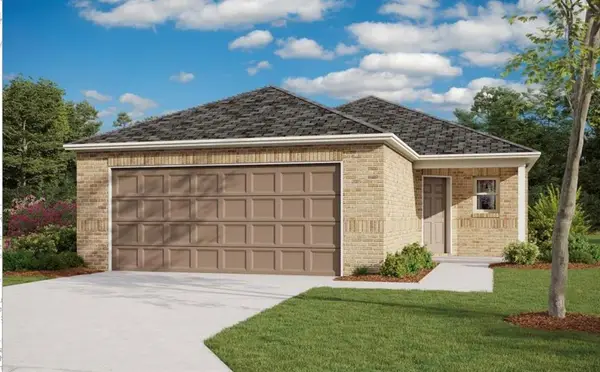 $236,050Pending4 beds 2 baths1,459 sq. ft.
$236,050Pending4 beds 2 baths1,459 sq. ft.9320 NW 129th Street, Yukon, OK 73099
MLS# 1201397Listed by: COPPER CREEK REAL ESTATE- New
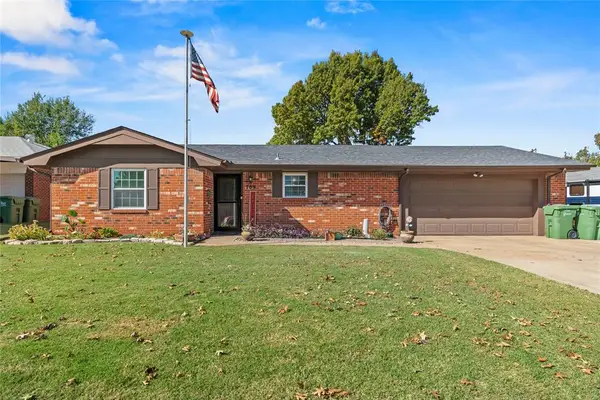 $230,000Active4 beds 2 baths1,538 sq. ft.
$230,000Active4 beds 2 baths1,538 sq. ft.709 Queensboro Place, Yukon, OK 73099
MLS# 1201085Listed by: RE/MAX ENERGY REAL ESTATE - New
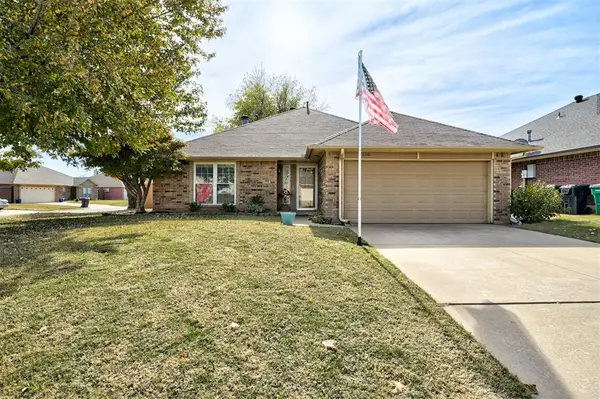 $235,000Active3 beds 2 baths1,685 sq. ft.
$235,000Active3 beds 2 baths1,685 sq. ft.11600 SW 3rd Street, Yukon, OK 73099
MLS# 1200622Listed by: DOMINION REAL ESTATE - New
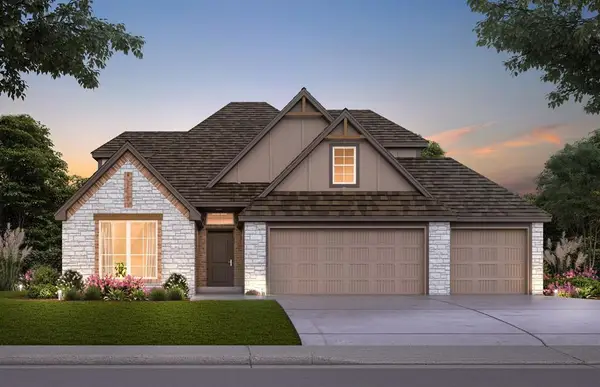 $487,500Active4 beds 4 baths2,535 sq. ft.
$487,500Active4 beds 4 baths2,535 sq. ft.10173 NW 100th Street, Yukon, OK 73099
MLS# 1201297Listed by: CENTRAL OKLAHOMA REAL ESTATE - Open Sun, 2 to 4pmNew
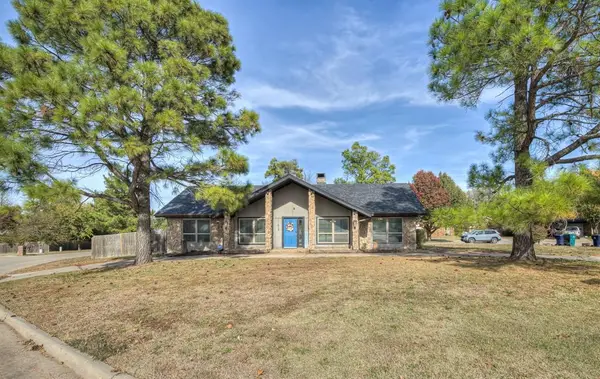 $355,000Active4 beds 3 baths2,750 sq. ft.
$355,000Active4 beds 3 baths2,750 sq. ft.11613 Footmans Court, Yukon, OK 73099
MLS# 1201157Listed by: BLACK LABEL REALTY - New
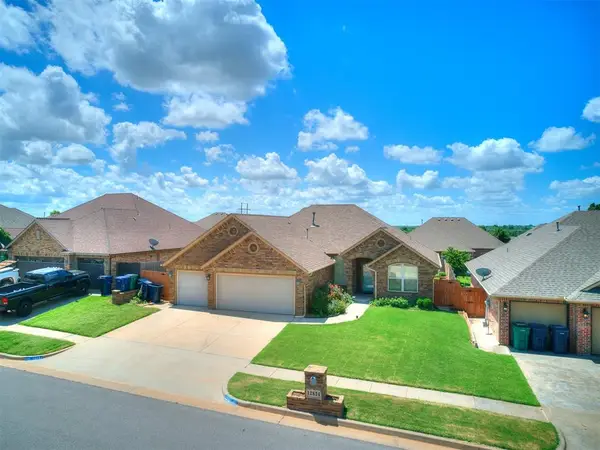 $308,950Active3 beds 2 baths1,841 sq. ft.
$308,950Active3 beds 2 baths1,841 sq. ft.12824 NW 6th Street, Yukon, OK 73099
MLS# 1200972Listed by: CHAMBERLAIN REALTY LLC - New
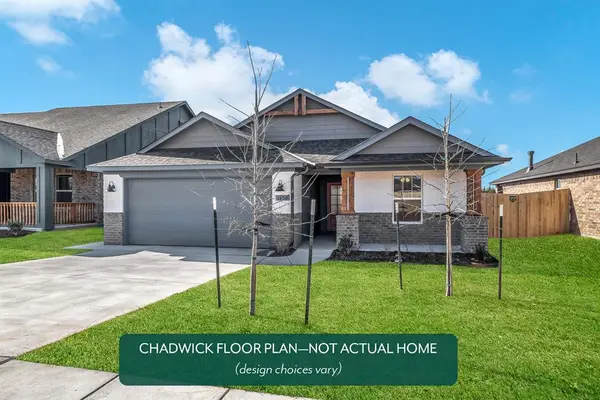 $274,077Active3 beds 2 baths1,158 sq. ft.
$274,077Active3 beds 2 baths1,158 sq. ft.3313 Piney River Drive, Yukon, OK 73099
MLS# 1201190Listed by: PRINCIPAL DEVELOPMENT LLC
