9124 NW 115th Terrace, Yukon, OK 73099
Local realty services provided by:ERA Courtyard Real Estate
Listed by: skylar petry, emma petry
Office: bailee & co. real estate
MLS#:1186884
Source:OK_OKC
9124 NW 115th Terrace,Yukon, OK 73099
$480,000
- 5 Beds
- 3 Baths
- - sq. ft.
- Single family
- Sold
Sorry, we are unable to map this address
Price summary
- Price:$480,000
About this home
Welcome to this stunning newly built home in the highly sought-after Nichols Creek community!
This residence blends timeless craftsmanship with modern luxury, offering a style and finish you won’t find elsewhere. From the moment you step inside, you’re greeted with custom paint palettes, layered textures, and an inviting warmth that makes this home feel truly special. With its open layout, statement ceilings, and abundant natural light, the space feels both grand and welcoming.
The gourmet kitchen is the centerpiece of the home, featuring a huge quartz island, farmhouse sink, stainless steel appliances, gas cooktop, custom cabinetry, and a designer tile backsplash. Flowing effortlessly into a casual breakfast area and a formal dining space, it’s perfect for meals and entertaining. The living room impresses with a cozy stone fireplace and dramatic coffered ceilings.
On the main level, you’ll find the luxurious primary suite with a spa-like bath including dual vanities, soaking tub, walk-in shower, and a custom closet. This floor also offers two additional bedrooms, a full bathroom, and both dining areas.
Upstairs, enjoy a massive bonus room ideal for a theater, game room, or second living space, along with two more bedrooms and another full bath—perfect for family, guests, or a private retreat.
Additional highlights include a dedicated study/home office, a drop zone/mudroom with built-in storage, and beautifully finished secondary bathrooms. The covered patio makes outdoor living easy, with plenty of room for seating or grilling. Beyond the home, Nichols Creek offers amazing amenities—a community pool, basketball courts, and a clubhouse for recreation, gatherings, and lasting memories.
Conveniently located near the Kilpatrick Turnpike, shopping, dining, and top-rated schools, this home truly has it all.
Contact an agent
Home facts
- Year built:2023
- Listing ID #:1186884
- Added:105 day(s) ago
- Updated:December 06, 2025 at 07:58 AM
Rooms and interior
- Bedrooms:5
- Total bathrooms:3
- Full bathrooms:3
Heating and cooling
- Cooling:Central Electric
- Heating:Central Gas
Structure and exterior
- Roof:Composition
- Year built:2023
Schools
- High school:Piedmont HS
- Middle school:Piedmont MS
- Elementary school:Piedmont Intermediate ES
Finances and disclosures
- Price:$480,000
New listings near 9124 NW 115th Terrace
- New
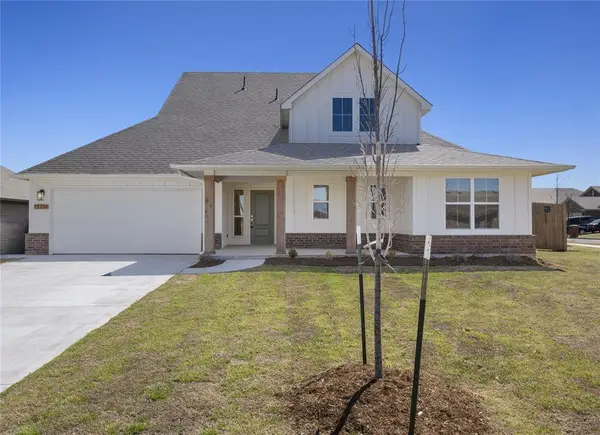 $379,900Active4 beds 3 baths2,370 sq. ft.
$379,900Active4 beds 3 baths2,370 sq. ft.13216 SW 4th Street, Yukon, OK 73099
MLS# 1201675Listed by: STERLING REAL ESTATE - New
 $389,900Active4 beds 3 baths2,370 sq. ft.
$389,900Active4 beds 3 baths2,370 sq. ft.720 Argos Road, Yukon, OK 73099
MLS# 1201218Listed by: STERLING REAL ESTATE - New
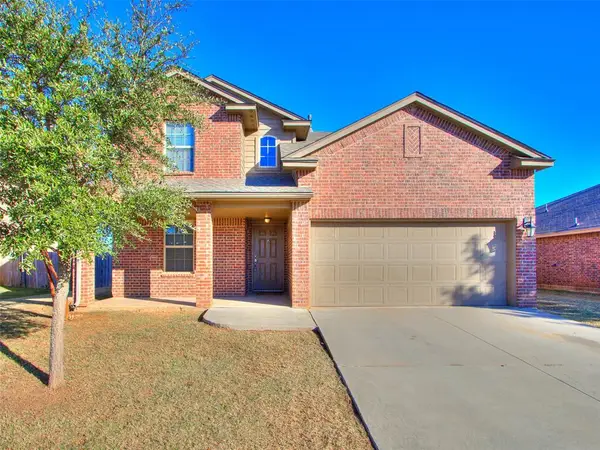 $299,900Active5 beds 4 baths2,331 sq. ft.
$299,900Active5 beds 4 baths2,331 sq. ft.2408 Ressie Lane, Yukon, OK 73099
MLS# 1204981Listed by: LRE REALTY LLC - New
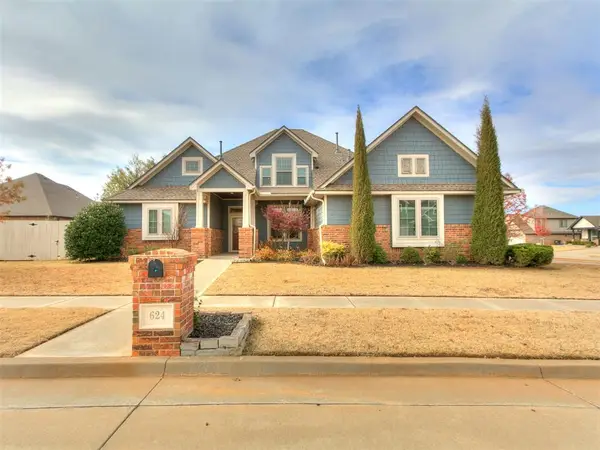 $489,900Active4 beds 4 baths2,866 sq. ft.
$489,900Active4 beds 4 baths2,866 sq. ft.624 Frisco Ridge Road, Yukon, OK 73099
MLS# 1204987Listed by: NEXTHOME CENTRAL REAL ESTATE - New
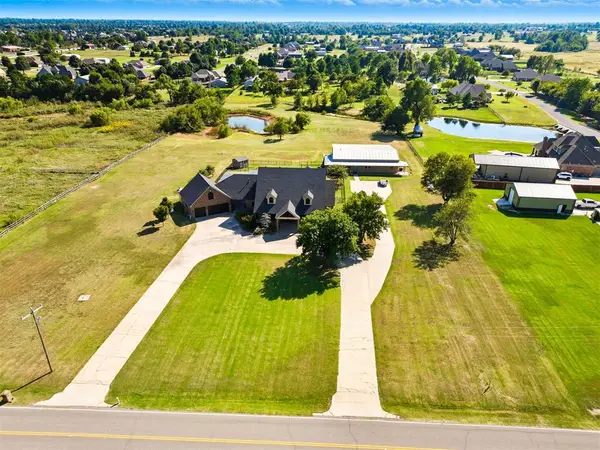 $875,000Active4 beds 4 baths4,749 sq. ft.
$875,000Active4 beds 4 baths4,749 sq. ft.13132 SW 44th Street, Yukon, OK 73099
MLS# 1204932Listed by: NEXTHOME CENTRAL REAL ESTATE - New
 $479,900Active4 beds 3 baths2,631 sq. ft.
$479,900Active4 beds 3 baths2,631 sq. ft.9205 NW 116th Street, Yukon, OK 73099
MLS# 1204968Listed by: LRE REALTY LLC - New
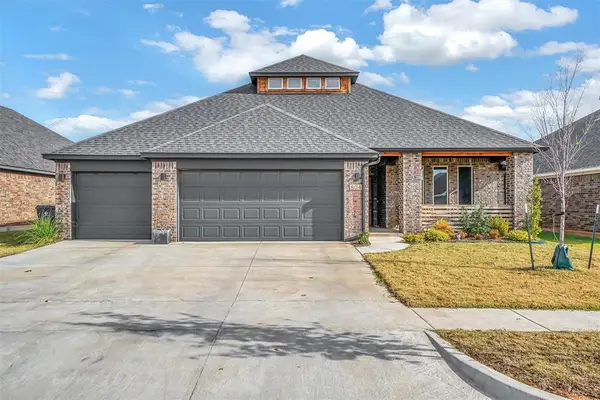 $439,900Active3 beds 2 baths2,318 sq. ft.
$439,900Active3 beds 2 baths2,318 sq. ft.804 Scully Road, Yukon, OK 73099
MLS# 1204979Listed by: CHAMBERLAIN REALTY LLC - Open Sat, 2 to 4pmNew
 $389,900Active4 beds 3 baths2,258 sq. ft.
$389,900Active4 beds 3 baths2,258 sq. ft.9016 NW 84th Terrace, Yukon, OK 73099
MLS# 1204200Listed by: HOMESMART STELLAR REALTY - Open Sat, 2 to 4pmNew
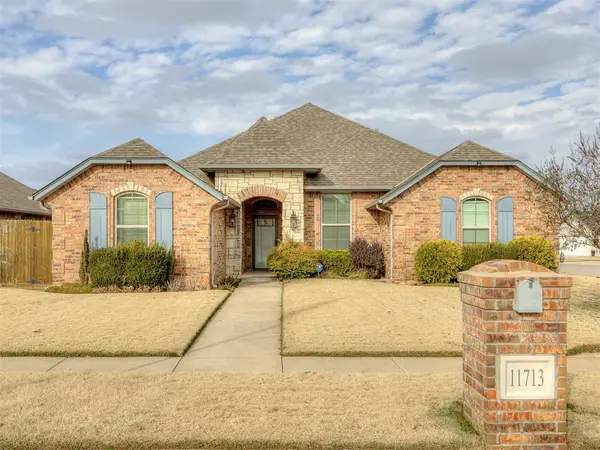 $319,900Active4 beds 2 baths1,785 sq. ft.
$319,900Active4 beds 2 baths1,785 sq. ft.11713 SW 14th Street, Yukon, OK 73099
MLS# 1204797Listed by: REAL BROKER LLC - New
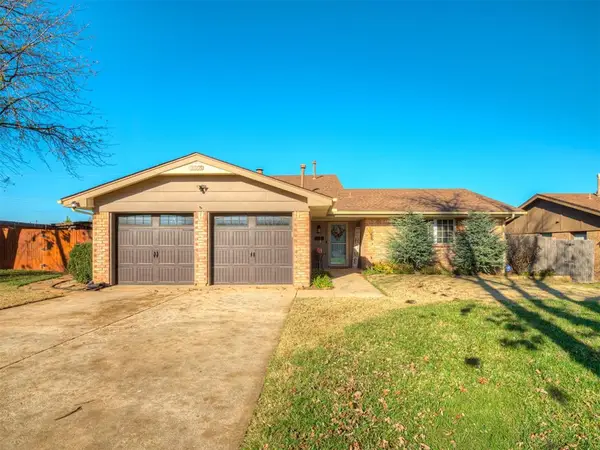 $275,000Active5 beds 2 baths1,948 sq. ft.
$275,000Active5 beds 2 baths1,948 sq. ft.207 Klondike Drive, Yukon, OK 73099
MLS# 1204363Listed by: BHGRE PARAMOUNT
