9133 NW 115th Street, Yukon, OK 73099
Local realty services provided by:ERA Courtyard Real Estate
Listed by:damon duck
Office:century 21 judge fite company
MLS#:1181819
Source:OK_OKC
9133 NW 115th Street,Yukon, OK 73099
$459,900
- 4 Beds
- 3 Baths
- 2,720 sq. ft.
- Single family
- Active
Price summary
- Price:$459,900
- Price per sq. ft.:$169.08
About this home
Presenting an exceptional, nearly new residence in the prestigious Nichols Creek community within the Piedmont School District. Designed with the cornerstone layout, this home encompasses four bedrooms, three full bathrooms, two dining areas, a dedicated study, and a spacious bonus room. Upon entry, the open floor plan is immediately apparent, providing an ideal setting for gatherings with two distinct dining spaces and ample island seating. The generous living room features crown moulding, a stacked stone surround gas fireplace, and a barn door that leads to a versatile space suitable for a home office or exercise room. The kitchen is equipped with built-in stainless-steel appliances, a gas range, electric double oven, built-in microwave, decorative backsplash, extensive ceiling-height cabinetry, and 3CM quartz countertops. The primary bedroom, located downstairs, includes an expansive en-suite bathroom with dual sinks, a separate tub, large shower, and a walk-in closet with his-and-hers sections. Two additional bedrooms are situated on the opposite side of the home, while the fourth bedroom, a full bath, and a game room are located upstairs. Additional features include a large utility room, a mudroom with bench and closet, storm shelter installed in the garage floor, and abundant storage throughout. Outdoor amenities consist of a covered patio with a fireplace, gas line for grilling, and TV hookups. Other notable inclusions are smart home technology, a Rinnai tankless water heater, sprinkler system, and R-44 insulation. Residents have access to community amenities such as a basketball court, swimming pool, and playground. This property offers a comprehensive array of features for comfortable and modern living.
Contact an agent
Home facts
- Year built:2022
- Listing ID #:1181819
- Added:100 day(s) ago
- Updated:October 30, 2025 at 11:05 PM
Rooms and interior
- Bedrooms:4
- Total bathrooms:3
- Full bathrooms:3
- Living area:2,720 sq. ft.
Heating and cooling
- Cooling:Central Electric
- Heating:Central Gas
Structure and exterior
- Roof:Composition
- Year built:2022
- Building area:2,720 sq. ft.
- Lot area:0.19 Acres
Schools
- High school:Piedmont HS
- Middle school:Piedmont MS
- Elementary school:Stone Ridge ES
Utilities
- Water:Public
Finances and disclosures
- Price:$459,900
- Price per sq. ft.:$169.08
New listings near 9133 NW 115th Street
- New
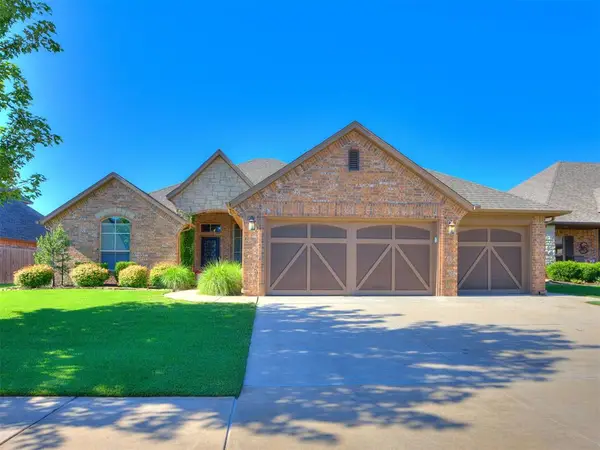 $419,500Active3 beds 2 baths2,488 sq. ft.
$419,500Active3 beds 2 baths2,488 sq. ft.13204 NW 2nd Street, Yukon, OK 73099
MLS# 1199455Listed by: MCGRAW REALTORS (BO) - New
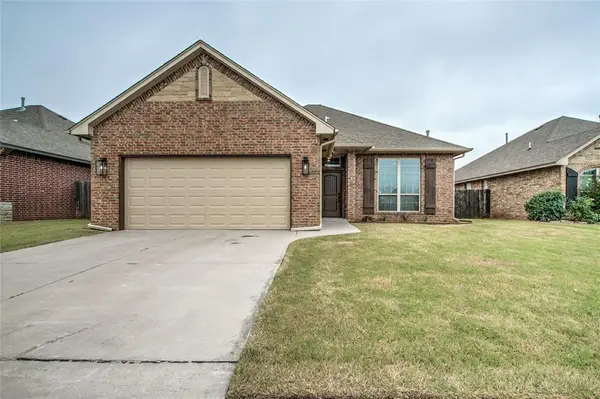 $257,500Active3 beds 2 baths1,407 sq. ft.
$257,500Active3 beds 2 baths1,407 sq. ft.9105 NW 141st Street, Yukon, OK 73099
MLS# 1199452Listed by: KELLER WILLIAMS CENTRAL OK ED - New
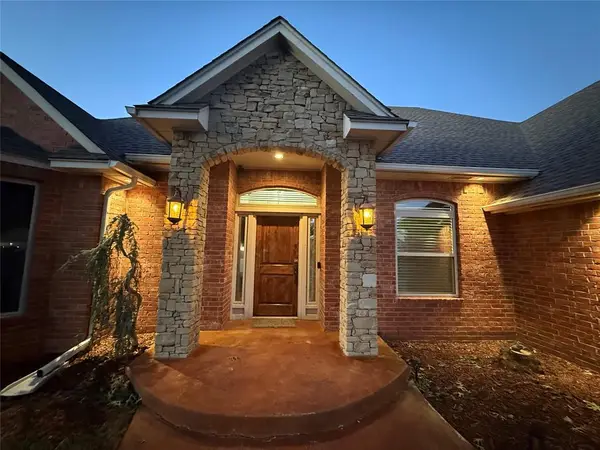 $449,000Active4 beds 4 baths2,796 sq. ft.
$449,000Active4 beds 4 baths2,796 sq. ft.11605 NW 111th Street, Yukon, OK 73099
MLS# 1198378Listed by: METRO FIRST REALTY - Open Sun, 2 to 4pmNew
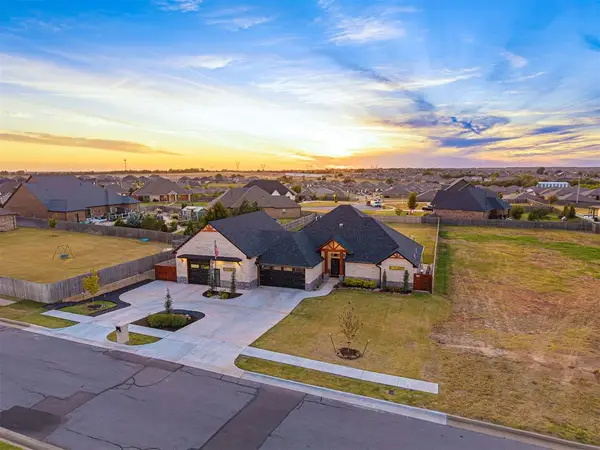 $819,900Active4 beds 3 baths3,610 sq. ft.
$819,900Active4 beds 3 baths3,610 sq. ft.9505 Sundance Ridge Road, Yukon, OK 73099
MLS# 1197094Listed by: THE AGENCY - New
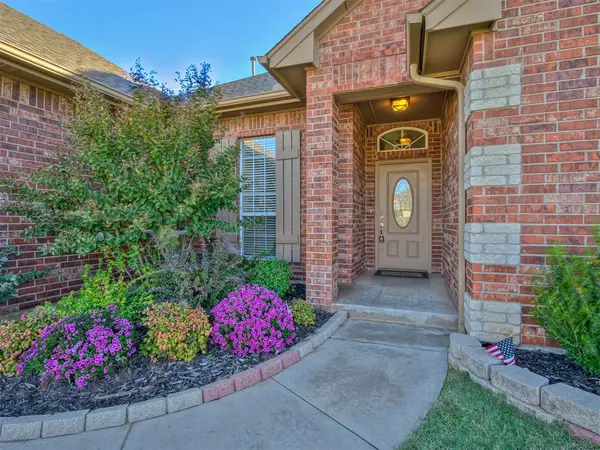 $295,000Active3 beds 2 baths2,074 sq. ft.
$295,000Active3 beds 2 baths2,074 sq. ft.10800 Ashford Drive, Yukon, OK 73099
MLS# 1197997Listed by: KELLER WILLIAMS REALTY ELITE - New
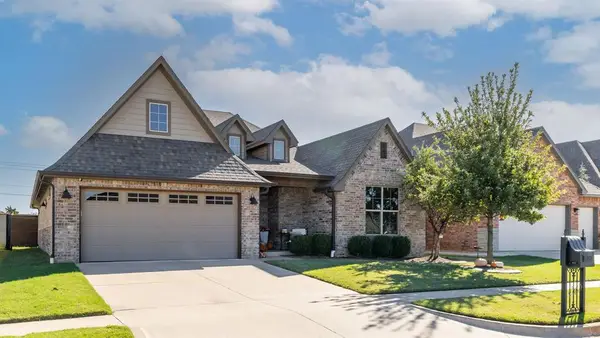 $340,000Active3 beds 2 baths1,926 sq. ft.
$340,000Active3 beds 2 baths1,926 sq. ft.14608 Privas Lane, Yukon, OK 73099
MLS# 1198388Listed by: KELLER WILLIAMS REALTY ELITE - New
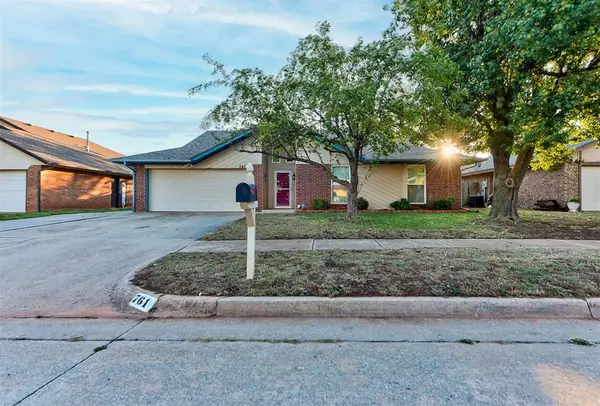 $219,900Active3 beds 2 baths1,374 sq. ft.
$219,900Active3 beds 2 baths1,374 sq. ft.761 Okie Ridge Road, Yukon, OK 73099
MLS# 1193032Listed by: LRE REALTY LLC - Open Sat, 2 to 4pmNew
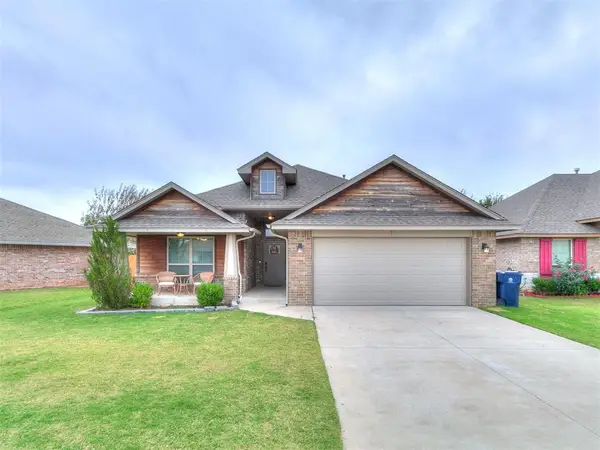 $265,000Active3 beds 2 baths1,464 sq. ft.
$265,000Active3 beds 2 baths1,464 sq. ft.9936 SW 22nd Street, Yukon, OK 73099
MLS# 1198084Listed by: PARK PLACE REALTY  $270,000Pending4 beds 3 baths2,254 sq. ft.
$270,000Pending4 beds 3 baths2,254 sq. ft.1336 Von Elm Place, Yukon, OK 73099
MLS# 1198296Listed by: MCGRAW REALTORS (BO)- New
 $698,000Active4 beds 4 baths3,374 sq. ft.
$698,000Active4 beds 4 baths3,374 sq. ft.304 E Remuda East Street, Yukon, OK 73099
MLS# 1198258Listed by: OK FLAT FEE REALTY
