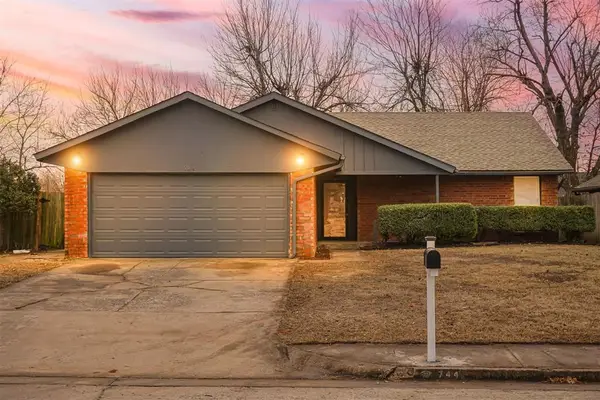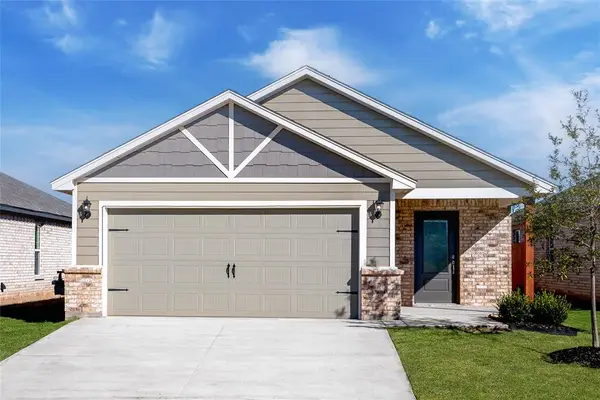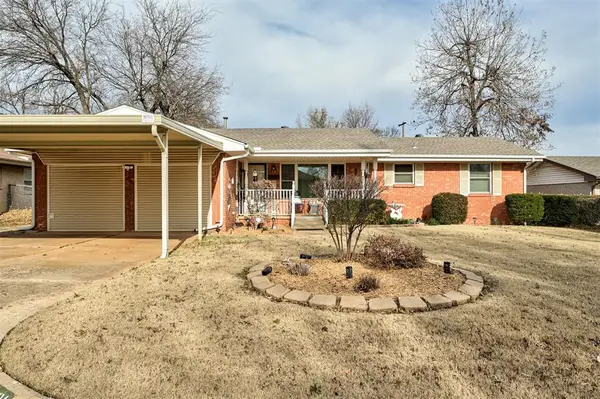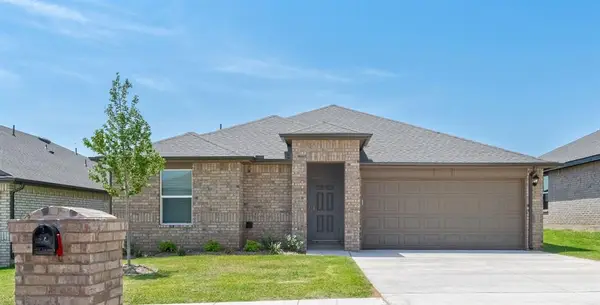9209 NW 116th Street, Yukon, OK 73099
Local realty services provided by:ERA Courtyard Real Estate
Listed by: zachary holland
Office: premium prop, llc.
MLS#:1170735
Source:OK_OKC
9209 NW 116th Street,Yukon, OK 73099
$516,040
- 5 Beds
- 3 Baths
- 2,950 sq. ft.
- Single family
- Active
Price summary
- Price:$516,040
- Price per sq. ft.:$174.93
About this home
This Cornerstone Bonus Room-5 bedroom floor plan includes 3,230 Sqft of total living space, which includes 2,950 Sqft of indoor living space and 280 Sqft of outdoor living space. This spectacular home offers 5 bedrooms, 3 full bathrooms, 2 covered patios, 2 dining areas, a spacious study, a mudbench, a utility room, and a 3-car garage with carriage doors and an in-ground storm shelter installed. The great room welcomes a gorgeous, coffered ceiling with a ceiling fan, a gas fireplace with our stacked stone surround detail, large windows, rocker switches throughout, Cat6 wiring, and wood-look tile. The breathtaking kitchen features stainless-steel appliances, including a 5-burner cooktop and double ovens, decorative tile backsplash, 3 CM countertops, a center island with a trash can pullout installed, stunning pendant lighting, a separate pantry, and custom-built cabinets to the ceiling. The attractive primary suite boasts a sloped ceiling detail, our carpet finish, windows, Cat6 wiring, and a ceiling fan. The prime bath features separate vanities with framed mirrors and 3 CM countertops, a European walk-in shower, a free-standing tub, a private water closet, and a HUGE walk-in closet. Secondary bedrooms feature high ceilings with a ceiling fan, spacious closets, windows, and carpeted flooring. Outdoor living area features a wood-burning fireplace, a TV hook-up, a gas line, and a back patio extension behind the breakfast area. Other amenities include a whole home air filtration system, a tankless water heater, R-44 insulation, and more!
Contact an agent
Home facts
- Year built:2025
- Listing ID #:1170735
- Added:212 day(s) ago
- Updated:December 18, 2025 at 01:34 PM
Rooms and interior
- Bedrooms:5
- Total bathrooms:3
- Full bathrooms:3
- Living area:2,950 sq. ft.
Heating and cooling
- Cooling:Central Electric
- Heating:Central Gas
Structure and exterior
- Roof:Composition
- Year built:2025
- Building area:2,950 sq. ft.
- Lot area:0.2 Acres
Schools
- High school:Piedmont HS
- Middle school:Piedmont MS
- Elementary school:Piedmont Intermediate ES,Stone Ridge ES
Utilities
- Water:Public
Finances and disclosures
- Price:$516,040
- Price per sq. ft.:$174.93
New listings near 9209 NW 116th Street
- New
 $465,000Active5 beds 3 baths2,574 sq. ft.
$465,000Active5 beds 3 baths2,574 sq. ft.9125 NW 118th Street, Yukon, OK 73099
MLS# 1206568Listed by: EPIQUE REALTY - New
 $369,999Active4 beds 3 baths2,300 sq. ft.
$369,999Active4 beds 3 baths2,300 sq. ft.701 Cassandra Lane, Yukon, OK 73099
MLS# 1206536Listed by: LRE REALTY LLC - New
 $245,000Active3 beds 2 baths1,698 sq. ft.
$245,000Active3 beds 2 baths1,698 sq. ft.744 Mabel C Fry Boulevard, Yukon, OK 73099
MLS# 1206576Listed by: BLACK LABEL REALTY - New
 $480,000Active5 beds 3 baths3,644 sq. ft.
$480,000Active5 beds 3 baths3,644 sq. ft.13313 Ambleside Drive, Yukon, OK 73099
MLS# 1206301Listed by: LIME REALTY - New
 $250,000Active3 beds 2 baths1,809 sq. ft.
$250,000Active3 beds 2 baths1,809 sq. ft.4001 Tori Place, Yukon, OK 73099
MLS# 1206554Listed by: THE AGENCY - New
 $314,900Active3 beds 2 baths1,642 sq. ft.
$314,900Active3 beds 2 baths1,642 sq. ft.12721 Carrara Lane, Yukon, OK 73099
MLS# 1206563Listed by: LGI REALTY - OKLAHOMA, LLC - New
 $220,000Active3 beds 2 baths1,462 sq. ft.
$220,000Active3 beds 2 baths1,462 sq. ft.Address Withheld By Seller, Yukon, OK 73099
MLS# 1206378Listed by: BLOCK ONE REAL ESTATE - New
 $289,900Active3 beds 2 baths2,059 sq. ft.
$289,900Active3 beds 2 baths2,059 sq. ft.10604 NW 37th Street, Yukon, OK 73099
MLS# 1206494Listed by: MCGRAW DAVISSON STEWART LLC - New
 $235,000Active3 beds 2 baths1,600 sq. ft.
$235,000Active3 beds 2 baths1,600 sq. ft.621 Cherry, Yukon, OK 73099
MLS# 1206168Listed by: SHOWOKC REAL ESTATE - New
 $237,990Active3 beds 2 baths1,263 sq. ft.
$237,990Active3 beds 2 baths1,263 sq. ft.2808 Casey Drive, Yukon, OK 73099
MLS# 1206433Listed by: D.R HORTON REALTY OF OK LLC
