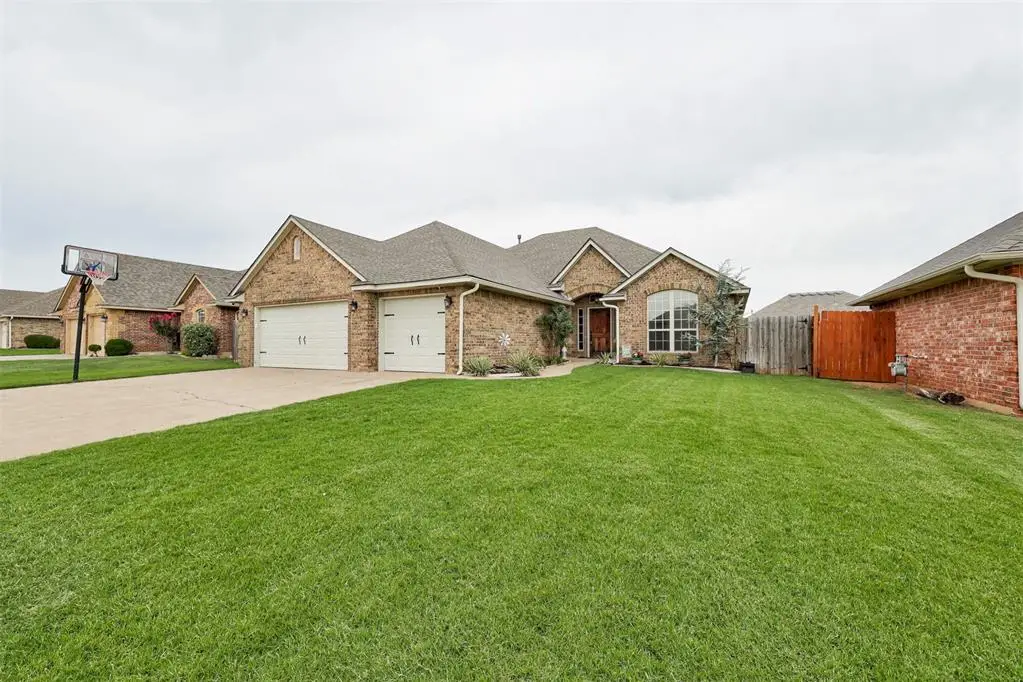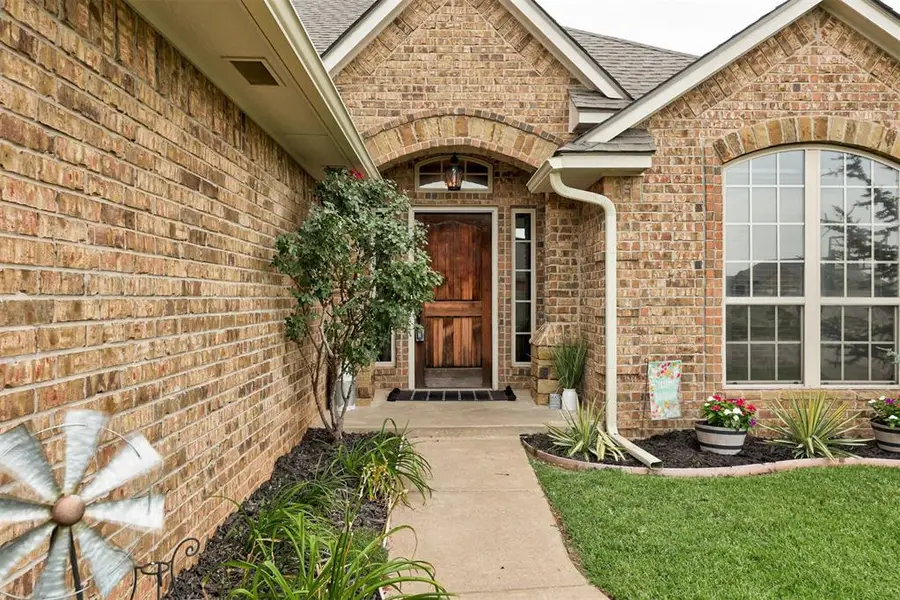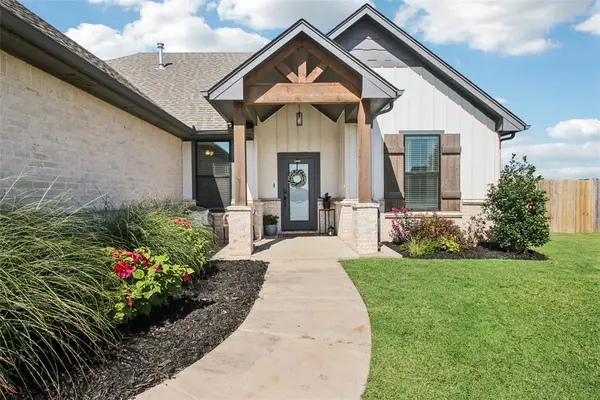921 Tea Rose Drive, Yukon, OK 73099
Local realty services provided by:ERA Courtyard Real Estate



Listed by:krista martin
Office:exit realty premier
MLS#:1177264
Source:OK_OKC
921 Tea Rose Drive,Yukon, OK 73099
$288,500
- 4 Beds
- 2 Baths
- 1,956 sq. ft.
- Single family
- Pending
Price summary
- Price:$288,500
- Price per sq. ft.:$147.49
About this home
This beautiful brick 4-bedroom home, complete with a flex space and 2 full baths, offers nearly 2,000 square feet of comfortable living in the desirable Rosewood Addition of Yukon. The spacious kitchen features an oversized island, built-in wine rack, gas range, and abundant workspace—perfect for entertaining or everyday living. Natural light floods the living room through large windows, highlighting the cozy gas log fireplace. The primary suite is a true retreat with double vanities, a walk-in tiled shower, jetted soaking tub, and a generous walk-in closet with built-in dresser and double-tier rods. All guest bedrooms are oversized with tall ceilings and great closet space. Enjoy peace of mind with a BRAND NEW HVAC system (June 2025), brand new carpet and fresh interior paint in the bedrooms, a new roof (2023), full guttering, and a storm shelter. The 2-car garage includes extra space for a golf cart or workshop. Outside, relax in your fenced yard with a pool, deck, sunshade off the back porch, and a basketball goal—perfect for summer fun! This home also offers fantastic storage throughout, including a laundry room closet. Best of all, Ranchwood Elementary is just a short walk away. The Rosewood neighborhood features a stocked pond great for fishing, scenic walking paths, and even a disc golf course—making it a perfect blend of comfort, recreation, and convenience.
Contact an agent
Home facts
- Year built:2007
- Listing Id #:1177264
- Added:42 day(s) ago
- Updated:August 08, 2025 at 07:27 AM
Rooms and interior
- Bedrooms:4
- Total bathrooms:2
- Full bathrooms:2
- Living area:1,956 sq. ft.
Heating and cooling
- Cooling:Central Electric
- Heating:Central Electric
Structure and exterior
- Roof:Composition
- Year built:2007
- Building area:1,956 sq. ft.
- Lot area:0.18 Acres
Schools
- High school:Yukon HS
- Middle school:Yukon MS
- Elementary school:Ranchwood ES
Utilities
- Water:Public
Finances and disclosures
- Price:$288,500
- Price per sq. ft.:$147.49
New listings near 921 Tea Rose Drive
- Open Sun, 2 to 4pmNew
 $382,000Active3 beds 3 baths2,289 sq. ft.
$382,000Active3 beds 3 baths2,289 sq. ft.11416 Fairways Avenue, Yukon, OK 73099
MLS# 1185423Listed by: TRINITY PROPERTIES - New
 $325,000Active3 beds 2 baths1,550 sq. ft.
$325,000Active3 beds 2 baths1,550 sq. ft.9304 NW 89th Street, Yukon, OK 73099
MLS# 1185285Listed by: EXP REALTY, LLC - New
 $488,840Active5 beds 3 baths2,520 sq. ft.
$488,840Active5 beds 3 baths2,520 sq. ft.9317 NW 115th Terrace, Yukon, OK 73099
MLS# 1185881Listed by: PREMIUM PROP, LLC - New
 $499,000Active3 beds 3 baths2,838 sq. ft.
$499,000Active3 beds 3 baths2,838 sq. ft.9213 NW 85th Street, Yukon, OK 73099
MLS# 1185662Listed by: SAGE SOTHEBY'S REALTY - New
 $350,000Active4 beds 2 baths1,804 sq. ft.
$350,000Active4 beds 2 baths1,804 sq. ft.11041 NW 23rd Terrace, Yukon, OK 73099
MLS# 1185810Listed by: WHITTINGTON REALTY - New
 $567,640Active5 beds 4 baths3,350 sq. ft.
$567,640Active5 beds 4 baths3,350 sq. ft.9313 NW 115th Terrace, Yukon, OK 73099
MLS# 1185849Listed by: PREMIUM PROP, LLC - New
 $230,000Active4 beds 2 baths1,459 sq. ft.
$230,000Active4 beds 2 baths1,459 sq. ft.11901 Kameron Way, Yukon, OK 73099
MLS# 1185425Listed by: REDFIN - Open Sun, 2 to 4pmNew
 $305,000Active4 beds 2 baths1,847 sq. ft.
$305,000Active4 beds 2 baths1,847 sq. ft.11116 SW 33rd Street, Yukon, OK 73099
MLS# 1185752Listed by: WHITTINGTON REALTY - Open Sun, 2 to 4pmNew
 $360,000Active4 beds 2 baths2,007 sq. ft.
$360,000Active4 beds 2 baths2,007 sq. ft.2913 Canyon Berry Lane, Yukon, OK 73099
MLS# 1184950Listed by: BRIX REALTY - New
 $345,000Active3 beds 2 baths2,052 sq. ft.
$345,000Active3 beds 2 baths2,052 sq. ft.2901 Morgan Trace Road, Yukon, OK 73099
MLS# 1185800Listed by: KEYSTONE REALTY GROUP

