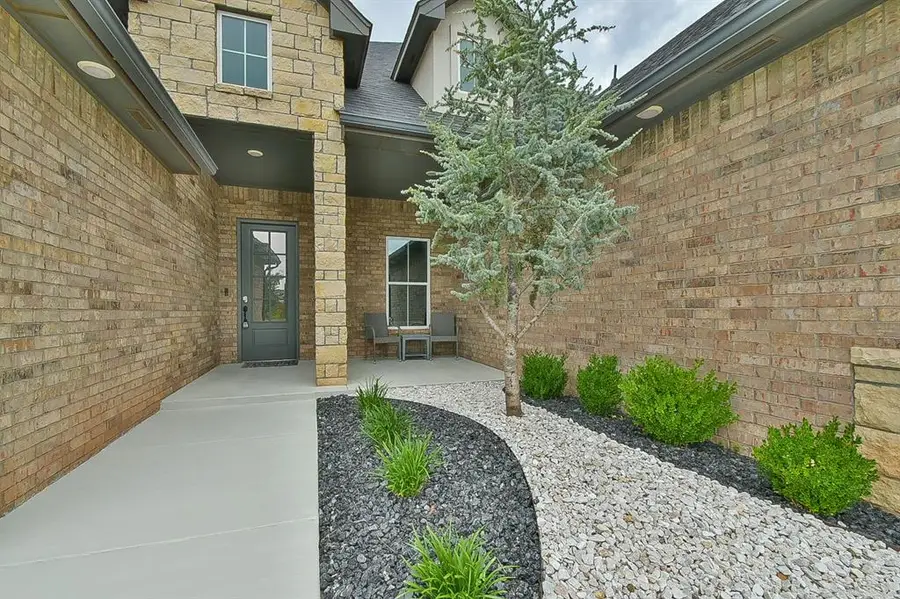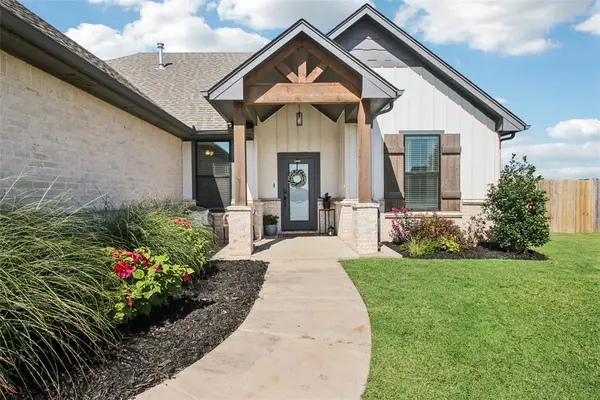9213 NW 148th Street, Yukon, OK 73099
Local realty services provided by:ERA Courtyard Real Estate



Listed by:leisa davis
Office:stetson bentley
MLS#:1183027
Source:OK_OKC
9213 NW 148th Street,Yukon, OK 73099
$515,000
- 4 Beds
- 3 Baths
- 2,840 sq. ft.
- Single family
- Pending
Price summary
- Price:$515,000
- Price per sq. ft.:$181.34
About this home
This meticulous home is better than new with a Select Home warranty through Jan/2029, Priced below appraisal and has tons of upgrades. The well-designed layout with thoughtful designer touches, effortlessly combines modern living with a touch of elegance. A spacious living room lends way to the open concept by flowing seamlessly into the dining space and Chef's kitchen. Entertain in style in the spacious gourmet kitchen, complete with stainless steel appliances, double ovens, drawer microwave, plus two islands perfect for large gatherings.The flex room could be a study, play/workout room. Retreat to the luxurious primary suite, with spa-like ensuite bath, free standing soaking tub, oversized shower and two vanities. For added convenience, the laundry room is directly connected to the primary bedroom closet. Two additional generously sized bedrooms provide ample space for guests or family members with a hallway bath. The fourth bedroom could be a study or guest suite. Relax on the large covered patio perfect for entertaining! Plenty of yard for a pool so bring your plans! Special Features include: Solar Panels (paid in full, utility bills provided showing monthly savings), Stained cedar fence, special concrete coating on driveway, sidewalks, front & back porch, 3 mounted TV's and surround sound system, Attic workshop, Whole home humidifier, Smart Thermostat and various smart home items: doorbell, floodlights, front & back door locks, light switches. Call for a complete list of Upgrades. With its prime location, impeccable craftsmanship, and an array of upscale amenities, this is more than just a home – it's a lifestyle! Just minutes from the Kilpatrick Turnpike with plenty of community amenities including a clubhouse, playground, swimming pool and exercise facility. Piedmont School District.
Contact an agent
Home facts
- Year built:2021
- Listing Id #:1183027
- Added:392 day(s) ago
- Updated:August 09, 2025 at 01:07 AM
Rooms and interior
- Bedrooms:4
- Total bathrooms:3
- Full bathrooms:3
- Living area:2,840 sq. ft.
Heating and cooling
- Cooling:Central Electric
- Heating:Central Gas
Structure and exterior
- Roof:Composition
- Year built:2021
- Building area:2,840 sq. ft.
- Lot area:0.19 Acres
Schools
- High school:Piedmont HS
- Middle school:Piedmont MS
- Elementary school:Stone Ridge ES
Utilities
- Water:Public
Finances and disclosures
- Price:$515,000
- Price per sq. ft.:$181.34
New listings near 9213 NW 148th Street
- New
 $325,000Active3 beds 2 baths1,550 sq. ft.
$325,000Active3 beds 2 baths1,550 sq. ft.9304 NW 89th Street, Yukon, OK 73099
MLS# 1185285Listed by: EXP REALTY, LLC - New
 $488,840Active5 beds 3 baths2,520 sq. ft.
$488,840Active5 beds 3 baths2,520 sq. ft.9317 NW 115th Terrace, Yukon, OK 73099
MLS# 1185881Listed by: PREMIUM PROP, LLC - New
 $499,000Active3 beds 3 baths2,838 sq. ft.
$499,000Active3 beds 3 baths2,838 sq. ft.9213 NW 85th Street, Yukon, OK 73099
MLS# 1185662Listed by: SAGE SOTHEBY'S REALTY - New
 $350,000Active4 beds 2 baths1,804 sq. ft.
$350,000Active4 beds 2 baths1,804 sq. ft.11041 NW 23rd Terrace, Yukon, OK 73099
MLS# 1185810Listed by: WHITTINGTON REALTY - New
 $567,640Active5 beds 4 baths3,350 sq. ft.
$567,640Active5 beds 4 baths3,350 sq. ft.9313 NW 115th Terrace, Yukon, OK 73099
MLS# 1185849Listed by: PREMIUM PROP, LLC - New
 $230,000Active4 beds 2 baths1,459 sq. ft.
$230,000Active4 beds 2 baths1,459 sq. ft.11901 Kameron Way, Yukon, OK 73099
MLS# 1185425Listed by: REDFIN - Open Sun, 2 to 4pmNew
 $305,000Active4 beds 2 baths1,847 sq. ft.
$305,000Active4 beds 2 baths1,847 sq. ft.11116 SW 33rd Street, Yukon, OK 73099
MLS# 1185752Listed by: WHITTINGTON REALTY - Open Sun, 2 to 4pmNew
 $360,000Active4 beds 2 baths2,007 sq. ft.
$360,000Active4 beds 2 baths2,007 sq. ft.2913 Canyon Berry Lane, Yukon, OK 73099
MLS# 1184950Listed by: BRIX REALTY - New
 $345,000Active3 beds 2 baths2,052 sq. ft.
$345,000Active3 beds 2 baths2,052 sq. ft.2901 Morgan Trace Road, Yukon, OK 73099
MLS# 1185800Listed by: KEYSTONE REALTY GROUP - New
 $249,900Active3 beds 2 baths1,444 sq. ft.
$249,900Active3 beds 2 baths1,444 sq. ft.9421 NW 92nd Street, Yukon, OK 73099
MLS# 1185057Listed by: BRIX REALTY

