9213 Taggert Lane, Yukon, OK 73099
Local realty services provided by:ERA Courtyard Real Estate
Listed by: brian rush
Office: bailee & co. real estate
MLS#:1165797
Source:OK_OKC
9213 Taggert Lane,Yukon, OK 73099
$399,980
- 4 Beds
- 3 Baths
- 2,207 sq. ft.
- Single family
- Pending
Price summary
- Price:$399,980
- Price per sq. ft.:$181.23
About this home
**Fall builder special** Buyer can choose either 4.99% fixed interest rate (with preferred lender) OR $5,000 (up to $9,000 with preferred lender) towards closing costs plus Storm Shelter & 2" Blinds. Welcome to Beautiful Highland Ranch...Peaceful, country living with quick access to OKC! Brand New Home from Boutique Builder and in YUKON schools. Exclusive & built in limited numbers each year, the builder personally oversee's every home they build. 9213 is the TUSCON PLAN...White Oak wood floors welcome you thru-out the main living space, kitchen & study (only builder in Highland Ranch doing real wood floors). Designer Lighting, Quartz counter tops, SS appliances, cabinet hardware, single basin granite sink & custom cabinetry complete the transitional Kitchen design. The open floor plan looks out from the kitchen/Dining into Large living area complete w/ Fireplace. 4 bedrooms (or 3 plus a dedicated study), 2 full bathrooms & a half bath round out this functional floorplan. The Covered Patio is perfect for cookouts and the backyard is fully fenced with upgraded Cedar Fence. Underground Sprinkler system. Insulated Garage doors & Garage door opener on the 16' door. Full 1 year warranty!
Contact an agent
Home facts
- Year built:2025
- Listing ID #:1165797
- Added:241 day(s) ago
- Updated:December 18, 2025 at 08:37 AM
Rooms and interior
- Bedrooms:4
- Total bathrooms:3
- Full bathrooms:2
- Half bathrooms:1
- Living area:2,207 sq. ft.
Heating and cooling
- Cooling:Central Electric
- Heating:Central Gas
Structure and exterior
- Roof:Composition
- Year built:2025
- Building area:2,207 sq. ft.
- Lot area:0.19 Acres
Schools
- High school:Yukon HS
- Middle school:Yukon MS
- Elementary school:Surrey Hills ES
Utilities
- Water:Public
Finances and disclosures
- Price:$399,980
- Price per sq. ft.:$181.23
New listings near 9213 Taggert Lane
- New
 $480,000Active5 beds 3 baths3,644 sq. ft.
$480,000Active5 beds 3 baths3,644 sq. ft.13313 Ambleside Drive, Yukon, OK 73099
MLS# 1206301Listed by: LIME REALTY - New
 $250,000Active3 beds 2 baths1,809 sq. ft.
$250,000Active3 beds 2 baths1,809 sq. ft.4001 Tori Place, Yukon, OK 73099
MLS# 1206554Listed by: THE AGENCY - New
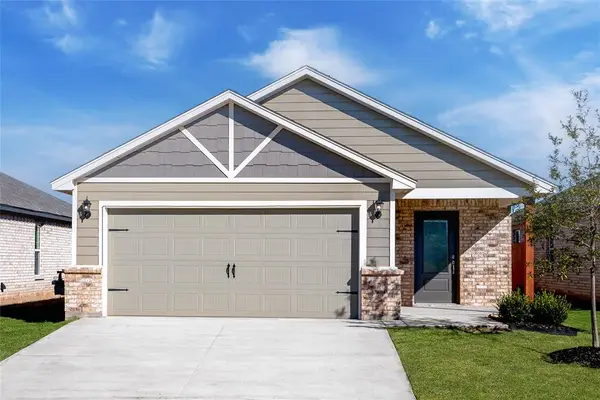 $314,900Active3 beds 2 baths1,642 sq. ft.
$314,900Active3 beds 2 baths1,642 sq. ft.12721 Carrara Lane, Yukon, OK 73099
MLS# 1206563Listed by: LGI REALTY - OKLAHOMA, LLC - New
 $220,000Active3 beds 2 baths1,462 sq. ft.
$220,000Active3 beds 2 baths1,462 sq. ft.Address Withheld By Seller, Yukon, OK 73099
MLS# 1206378Listed by: BLOCK ONE REAL ESTATE - New
 $289,900Active3 beds 2 baths2,059 sq. ft.
$289,900Active3 beds 2 baths2,059 sq. ft.10604 NW 37th Street, Yukon, OK 73099
MLS# 1206494Listed by: MCGRAW DAVISSON STEWART LLC - New
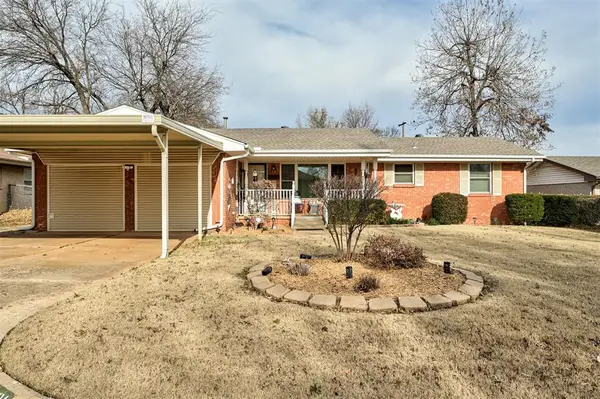 $235,000Active3 beds 2 baths1,600 sq. ft.
$235,000Active3 beds 2 baths1,600 sq. ft.621 Cherry, Yukon, OK 73099
MLS# 1206168Listed by: SHOWOKC REAL ESTATE - New
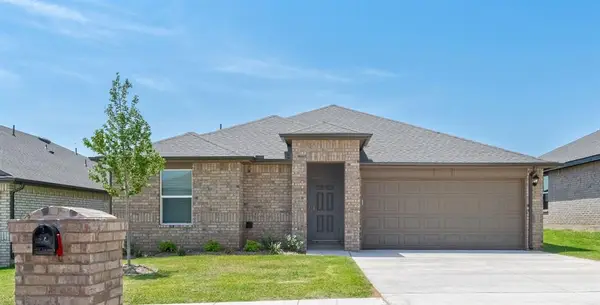 $237,990Active3 beds 2 baths1,263 sq. ft.
$237,990Active3 beds 2 baths1,263 sq. ft.2808 Casey Drive, Yukon, OK 73099
MLS# 1206433Listed by: D.R HORTON REALTY OF OK LLC - New
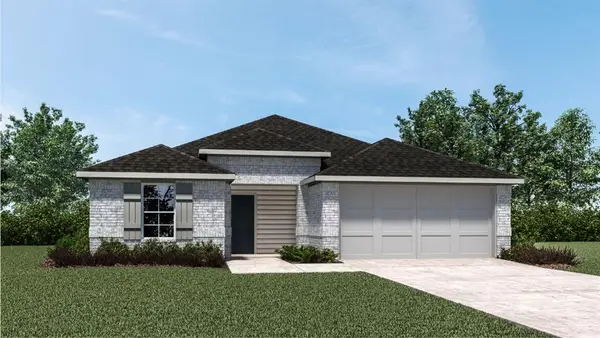 $262,990Active3 beds 2 baths1,575 sq. ft.
$262,990Active3 beds 2 baths1,575 sq. ft.2812 Casey Drive, Yukon, OK 73099
MLS# 1206440Listed by: D.R HORTON REALTY OF OK LLC - New
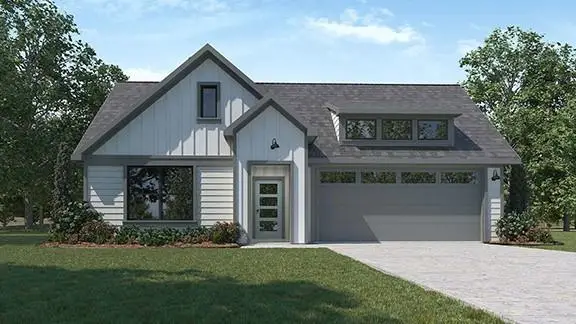 $290,990Active4 beds 2 baths1,831 sq. ft.
$290,990Active4 beds 2 baths1,831 sq. ft.2704 Casey Drive, Yukon, OK 73099
MLS# 1206447Listed by: D.R HORTON REALTY OF OK LLC - New
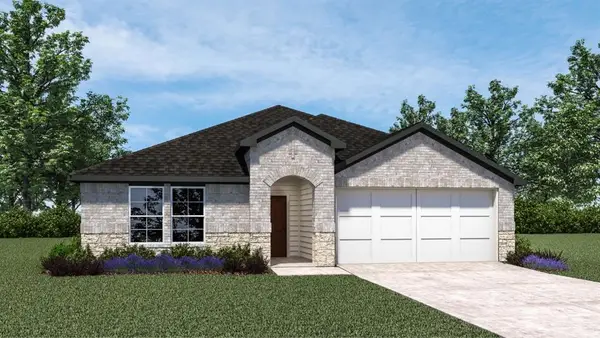 $295,990Active4 beds 2 baths2,031 sq. ft.
$295,990Active4 beds 2 baths2,031 sq. ft.2712 Casey Drive, Yukon, OK 73099
MLS# 1206451Listed by: D.R HORTON REALTY OF OK LLC
