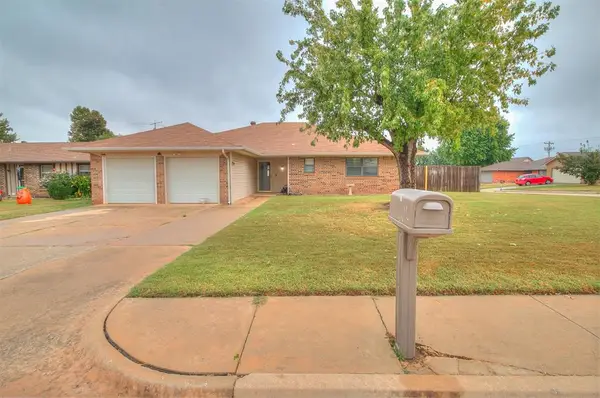9224 NW 83rd Street, Yukon, OK 73099
Local realty services provided by:ERA Courtyard Real Estate
Listed by:aubrey mcclendon
Office:metro mark realtors
MLS#:1149710
Source:OK_OKC
9224 NW 83rd Street,Yukon, OK 73099
$454,900
- 4 Beds
- 3 Baths
- 2,286 sq. ft.
- Single family
- Pending
Price summary
- Price:$454,900
- Price per sq. ft.:$198.99
About this home
Welcome to this thoughtfully designed new construction home in the sought-after Crestone Ridge community. This home offers a functional layout, quality finishes, and smart upgrades throughout.
Off the entry, you’ll find a full-size study (or optional 4th Bedroom) with a dedicated tech closet - perfect for all life stages. The open-concept kitchen, living, and dining area serves as the heart of the home, ideal for everyday living and entertaining. Natural light pours in through the large back windows and double sliding doors, which lead to a spacious covered patio. The kitchen is both stylish and functional, featuring abundant cabinetry and upgraded drawer systems—including built-in utensil dividers, a spice drawer, and pull-outs for optimal organization.
The west wing features two secondary bedrooms connected by a Jack-and-Jill bath—each with its own private vanity and walk-in closet. A linen cabinet just outside these rooms offers convenient hallway storage for towels, games, or seasonal items. The primary suite is privately situated on the opposite side of the home behind the kitchen. Its spacious walk-in closet, with floor-to-ceiling storage, connects directly to the laundry room, which includes cabinetry for added function. A mud bench and locker-style drop zone are located near the garage entry, alongside a coat closet just outside the powder bath.
The oversized 3-car garage is a standout feature, equipped with 8-foot doors and upgraded quiet, wall-mounted openers. This north-facing lot features a large front and backyard equipped with a sprinkler system, welcoming front porch, and thoughtfully designed outdoor living spaces to enjoy Oklahoma’s sunrises and sunsets.
Crestone Ridge amenities include a pool, playground, fitness center, clubhouse, and frequent community events. Conveniently located near the Kilpatrick Turnpike and Wilshire with quick access to NW Expressway, shopping, dining, and more.
Contact an agent
Home facts
- Year built:2024
- Listing ID #:1149710
- Added:153 day(s) ago
- Updated:October 26, 2025 at 07:30 AM
Rooms and interior
- Bedrooms:4
- Total bathrooms:3
- Full bathrooms:2
- Half bathrooms:1
- Living area:2,286 sq. ft.
Heating and cooling
- Cooling:Central Electric
- Heating:Central Gas
Structure and exterior
- Roof:Architecural Shingle
- Year built:2024
- Building area:2,286 sq. ft.
- Lot area:0.19 Acres
Schools
- High school:Yukon HS
- Middle school:Yukon MS
- Elementary school:Ranchwood ES,Redstone Intermediate School
Utilities
- Water:Public
Finances and disclosures
- Price:$454,900
- Price per sq. ft.:$198.99
New listings near 9224 NW 83rd Street
- New
 $399,000Active4 beds 4 baths2,412 sq. ft.
$399,000Active4 beds 4 baths2,412 sq. ft.14875 Arrowhead Drive, Yukon, OK 73099
MLS# 1197836Listed by: KELLER WILLIAMS REALTY ELITE - New
 $224,000Active4 beds 2 baths1,748 sq. ft.
$224,000Active4 beds 2 baths1,748 sq. ft.1119 Oakwood Drive, Yukon, OK 73099
MLS# 1197830Listed by: HEATHER & COMPANY REALTY GROUP - New
 $419,900Active3 beds 3 baths2,697 sq. ft.
$419,900Active3 beds 3 baths2,697 sq. ft.10117 Millspaugh Way, Yukon, OK 73099
MLS# 1197818Listed by: KG REALTY LLC - Open Sun, 2 to 4pmNew
 $414,900Active4 beds 3 baths2,431 sq. ft.
$414,900Active4 beds 3 baths2,431 sq. ft.14312 Kamber Drive, Yukon, OK 73099
MLS# 1197017Listed by: KELLER WILLIAMS REALTY ELITE - New
 $254,000Active3 beds 2 baths1,564 sq. ft.
$254,000Active3 beds 2 baths1,564 sq. ft.12520 SW 12th Street, Yukon, OK 73099
MLS# 1197409Listed by: EPIQUE REALTY - New
 $479,900Active4 beds 4 baths2,548 sq. ft.
$479,900Active4 beds 4 baths2,548 sq. ft.9517 Sultans Water Way, Yukon, OK 73099
MLS# 1197220Listed by: CHINOWTH & COHEN - New
 $476,000Active4 beds 4 baths2,549 sq. ft.
$476,000Active4 beds 4 baths2,549 sq. ft.9509 Sultans Water Way, Yukon, OK 73099
MLS# 1197221Listed by: CHINOWTH & COHEN - New
 $359,900Active4 beds 3 baths2,259 sq. ft.
$359,900Active4 beds 3 baths2,259 sq. ft.10617 Little Sallisaw Creek Drive, Yukon, OK 73099
MLS# 1197784Listed by: HAMILWOOD REAL ESTATE - New
 $299,900Active4 beds 3 baths2,056 sq. ft.
$299,900Active4 beds 3 baths2,056 sq. ft.4825 Deer Ridge Boulevard, Yukon, OK 73099
MLS# 1197786Listed by: METRO FIRST REALTY GROUP - New
 $329,900Active4 beds 2 baths1,850 sq. ft.
$329,900Active4 beds 2 baths1,850 sq. ft.11817 NW 120th Terrace, Yukon, OK 73099
MLS# 1197647Listed by: HAMILWOOD REAL ESTATE
