9224 NW 91st Street, Yukon, OK 73099
Local realty services provided by:ERA Courtyard Real Estate
Listed by: caleb collins
Office: access real estate llc.
MLS#:1193530
Source:OK_OKC
9224 NW 91st Street,Yukon, OK 73099
$289,900
- 3 Beds
- 2 Baths
- - sq. ft.
- Single family
- Sold
Sorry, we are unable to map this address
Price summary
- Price:$289,900
About this home
Exceptional 3BR/2BA home with 1,500 sq ft on spacious 0.14-acre lot. This "Proudly Overbuilt" residence features premium upgrades throughout including soaring 10-foot ceilings in living areas, vaulted ceilings in primary bedroom, and gas fireplace in living room for cozy ambiance.
The gourmet kitchen showcases beautiful backsplash, quartz countertops, gas range, and built-in microwave. The luxurious primary suite boasts soaker tub, walk-in shower, and expansive closet. A storm shelter in the 2-car garage provides peace of mind.
Outdoor living is exceptional with extended partially covered patio across the entire back of home, outdoor patio fireplace, fire pit with beautiful string lights, and fully landscaped yard with sprinkler system.
Britton Farms offers resort-style swimming pool, basketball court, playground, and scenic pond. Prime location off County Line/Britton Road near Kilpatrick Turnpike provides easy access to NW Expressway and Quail Springs shopping while maintaining rural feel with city conveniences.
Top-rated Yukon Schools include High School ranking 10/10 for College Readiness and Redstone Intermediate ranked #1 middle school in district. This Taber home includes thousands in premium features as standard: energy-efficient construction, superior materials, and exceptional craftsmanship.
Don't miss this opportunity in sought-after Britton Farms! Schedule your showing today.
Contact an agent
Home facts
- Year built:2020
- Listing ID #:1193530
- Added:80 day(s) ago
- Updated:December 18, 2025 at 07:48 AM
Rooms and interior
- Bedrooms:3
- Total bathrooms:2
- Full bathrooms:2
Heating and cooling
- Cooling:Central Electric
- Heating:Central Gas
Structure and exterior
- Roof:Composition
- Year built:2020
Schools
- High school:Yukon HS
- Middle school:Yukon MS
- Elementary school:Independence ES,Surrey Hills ES
Utilities
- Water:Public
Finances and disclosures
- Price:$289,900
New listings near 9224 NW 91st Street
- New
 $289,900Active3 beds 2 baths2,059 sq. ft.
$289,900Active3 beds 2 baths2,059 sq. ft.10604 NW 37th Street, Yukon, OK 73099
MLS# 1206494Listed by: MCGRAW DAVISSON STEWART LLC - New
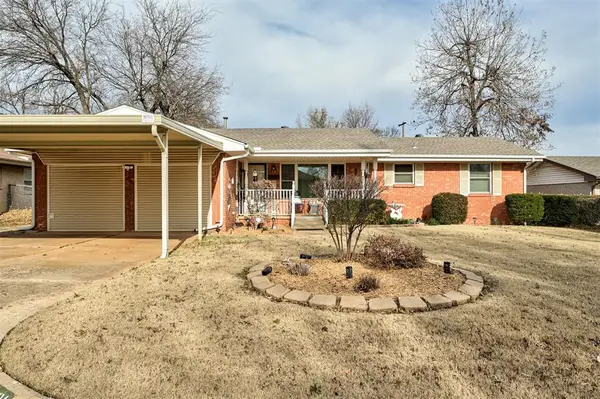 $235,000Active3 beds 2 baths1,600 sq. ft.
$235,000Active3 beds 2 baths1,600 sq. ft.621 Cherry, Yukon, OK 73099
MLS# 1206168Listed by: SHOWOKC REAL ESTATE - New
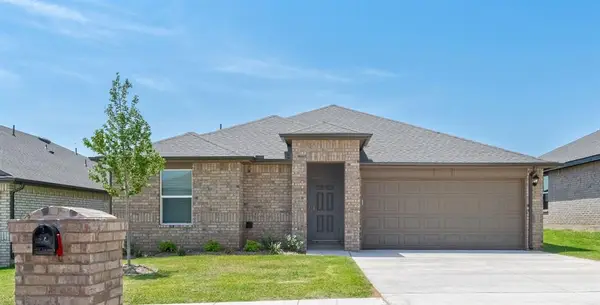 $237,990Active3 beds 2 baths1,263 sq. ft.
$237,990Active3 beds 2 baths1,263 sq. ft.2808 Casey Drive, Yukon, OK 73099
MLS# 1206433Listed by: D.R HORTON REALTY OF OK LLC - New
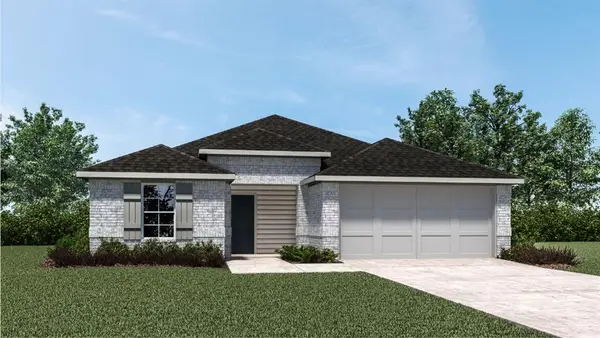 $262,990Active3 beds 2 baths1,575 sq. ft.
$262,990Active3 beds 2 baths1,575 sq. ft.2812 Casey Drive, Yukon, OK 73099
MLS# 1206440Listed by: D.R HORTON REALTY OF OK LLC - New
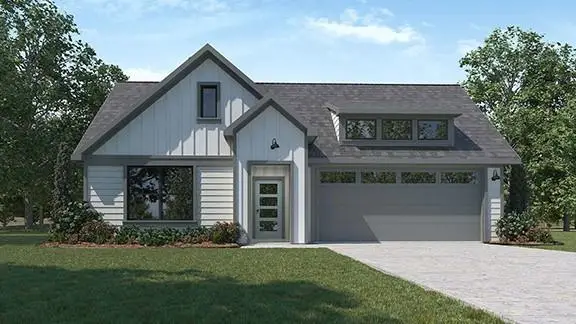 $290,990Active4 beds 2 baths1,831 sq. ft.
$290,990Active4 beds 2 baths1,831 sq. ft.2704 Casey Drive, Yukon, OK 73099
MLS# 1206447Listed by: D.R HORTON REALTY OF OK LLC - New
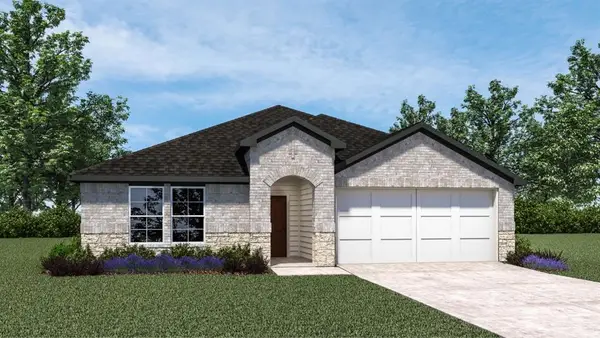 $295,990Active4 beds 2 baths2,031 sq. ft.
$295,990Active4 beds 2 baths2,031 sq. ft.2712 Casey Drive, Yukon, OK 73099
MLS# 1206451Listed by: D.R HORTON REALTY OF OK LLC - New
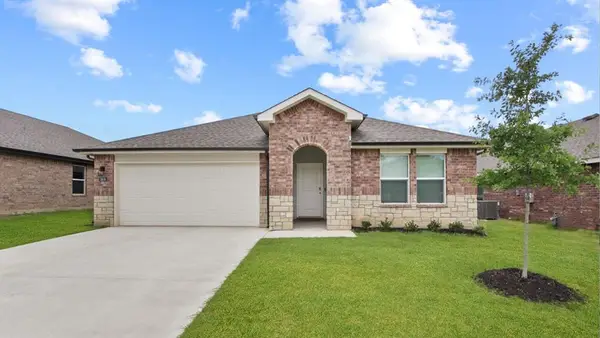 $301,990Active4 beds 3 baths2,042 sq. ft.
$301,990Active4 beds 3 baths2,042 sq. ft.2708 Casey Drive, Yukon, OK 73099
MLS# 1206454Listed by: D.R HORTON REALTY OF OK LLC - New
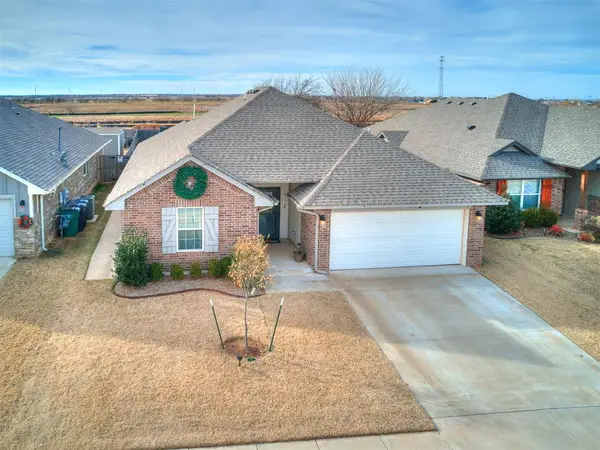 $263,000Active3 beds 2 baths1,556 sq. ft.
$263,000Active3 beds 2 baths1,556 sq. ft.9125 Yassir Boulevard, Yukon, OK 73099
MLS# 1206412Listed by: PLATINUM REALTY LLC - New
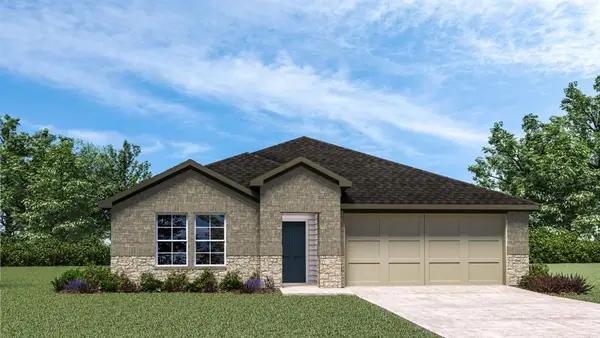 $291,990Active4 beds 2 baths1,796 sq. ft.
$291,990Active4 beds 2 baths1,796 sq. ft.2812 Tracys Manor, Yukon, OK 73099
MLS# 1206360Listed by: D.R HORTON REALTY OF OK LLC - New
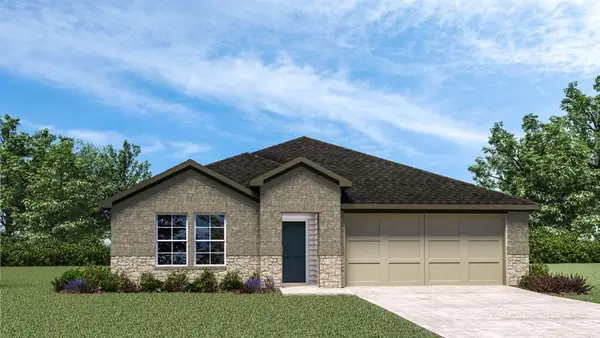 $291,990Active4 beds 2 baths1,796 sq. ft.
$291,990Active4 beds 2 baths1,796 sq. ft.2808 Tracys Manor, Yukon, OK 73099
MLS# 1206367Listed by: D.R HORTON REALTY OF OK LLC
