9300 NW 116th Street, Yukon, OK 73099
Local realty services provided by:ERA Courtyard Real Estate
Listed by: zachary holland
Office: premium prop, llc.
MLS#:1170408
Source:OK_OKC
9300 NW 116th Street,Yukon, OK 73099
$497,540
- 4 Beds
- 3 Baths
- 2,640 sq. ft.
- Single family
- Active
Price summary
- Price:$497,540
- Price per sq. ft.:$188.46
About this home
FENCING AND BLINDS INCLUDED! This Mallory Bonus Room floor plan includes 2,955 Sqft of total living space, which features 2,640 Sqft of indoor living space and 315 Sqft of outdoor living space. There is also a 630 Sqft, three-car garage with carriage doors and an in-ground storm shelter. This magnificent home offers 4 bedrooms, 3 full baths, covered patios, a utility room, and a large bonus room. The great room presents a beautifully detailed coffered ceiling that extends to the dining room, a gas fireplace with a stacked stone surround detail, wood-look tile, rocker switches throughout, Cat6 wiring, and a luxurious 3-panel sliding door with a 4’ back patio extension. The kitchen has stainless steel appliances, including double ovens and a 5-burner cooktop, decorative tile backsplash, 3 CM countertops, a center straight island with a trash can pullout installed, a large corner pantry, pendant lighting, and custom cabinetry to the ceiling with cabinet hardware installed throughout. The prime suite features a sloped ceiling detail with a ceiling fan, our cozy carpet detail, Cat6 wiring, and windows. The attached prime bath holds a dual sink vanity with framed mirrors, tile flooring, a European style walk-in shower, a free-standing tub, a private water closet, and a walk-in closet. Secondary bedrooms feature high ceilings with a ceiling fan, windows, spacious closets, and carpeted flooring. The covered outdoor living holds a wood-burning fireplace, a gas line, and a TV hookup. Other amenities include healthy home technology, a tankless water heater, R-44 insulation, and so much more!
Contact an agent
Home facts
- Year built:2025
- Listing ID #:1170408
- Added:211 day(s) ago
- Updated:December 18, 2025 at 01:34 PM
Rooms and interior
- Bedrooms:4
- Total bathrooms:3
- Full bathrooms:3
- Living area:2,640 sq. ft.
Heating and cooling
- Cooling:Central Electric
- Heating:Central Gas
Structure and exterior
- Roof:Composition
- Year built:2025
- Building area:2,640 sq. ft.
- Lot area:0.2 Acres
Schools
- High school:Piedmont HS
- Middle school:Piedmont MS
- Elementary school:Piedmont Intermediate ES,Stone Ridge ES
Utilities
- Water:Public
Finances and disclosures
- Price:$497,540
- Price per sq. ft.:$188.46
New listings near 9300 NW 116th Street
- New
 $369,999Active4 beds 3 baths2,300 sq. ft.
$369,999Active4 beds 3 baths2,300 sq. ft.701 Cassandra Lane, Yukon, OK 73099
MLS# 1206536Listed by: LRE REALTY LLC - New
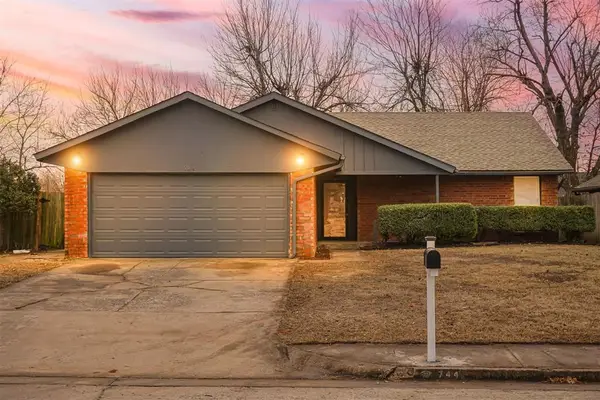 $245,000Active3 beds 2 baths1,698 sq. ft.
$245,000Active3 beds 2 baths1,698 sq. ft.744 Mabel C Fry Boulevard, Yukon, OK 73099
MLS# 1206576Listed by: BLACK LABEL REALTY - New
 $480,000Active5 beds 3 baths3,644 sq. ft.
$480,000Active5 beds 3 baths3,644 sq. ft.13313 Ambleside Drive, Yukon, OK 73099
MLS# 1206301Listed by: LIME REALTY - New
 $250,000Active3 beds 2 baths1,809 sq. ft.
$250,000Active3 beds 2 baths1,809 sq. ft.4001 Tori Place, Yukon, OK 73099
MLS# 1206554Listed by: THE AGENCY - New
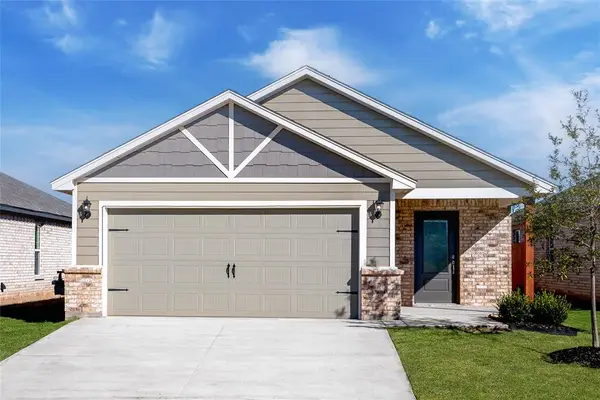 $314,900Active3 beds 2 baths1,642 sq. ft.
$314,900Active3 beds 2 baths1,642 sq. ft.12721 Carrara Lane, Yukon, OK 73099
MLS# 1206563Listed by: LGI REALTY - OKLAHOMA, LLC - New
 $220,000Active3 beds 2 baths1,462 sq. ft.
$220,000Active3 beds 2 baths1,462 sq. ft.Address Withheld By Seller, Yukon, OK 73099
MLS# 1206378Listed by: BLOCK ONE REAL ESTATE - New
 $289,900Active3 beds 2 baths2,059 sq. ft.
$289,900Active3 beds 2 baths2,059 sq. ft.10604 NW 37th Street, Yukon, OK 73099
MLS# 1206494Listed by: MCGRAW DAVISSON STEWART LLC - New
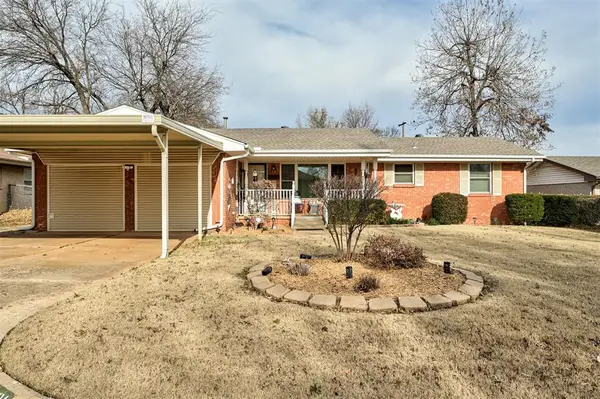 $235,000Active3 beds 2 baths1,600 sq. ft.
$235,000Active3 beds 2 baths1,600 sq. ft.621 Cherry, Yukon, OK 73099
MLS# 1206168Listed by: SHOWOKC REAL ESTATE - New
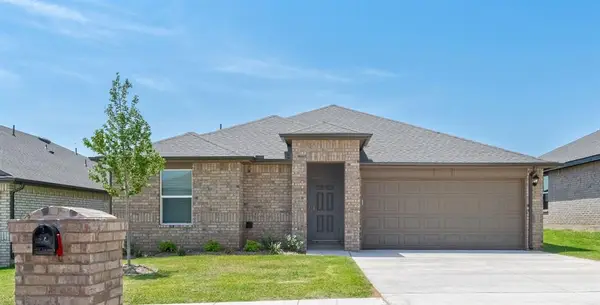 $237,990Active3 beds 2 baths1,263 sq. ft.
$237,990Active3 beds 2 baths1,263 sq. ft.2808 Casey Drive, Yukon, OK 73099
MLS# 1206433Listed by: D.R HORTON REALTY OF OK LLC - New
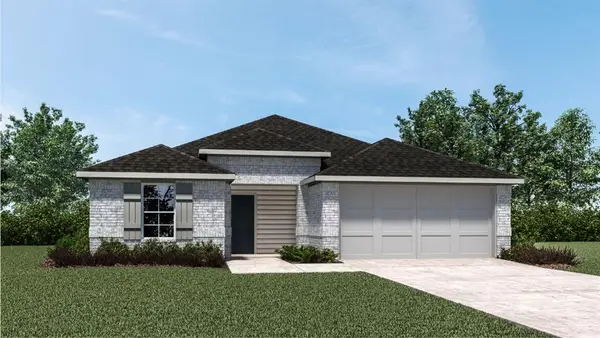 $262,990Active3 beds 2 baths1,575 sq. ft.
$262,990Active3 beds 2 baths1,575 sq. ft.2812 Casey Drive, Yukon, OK 73099
MLS# 1206440Listed by: D.R HORTON REALTY OF OK LLC
