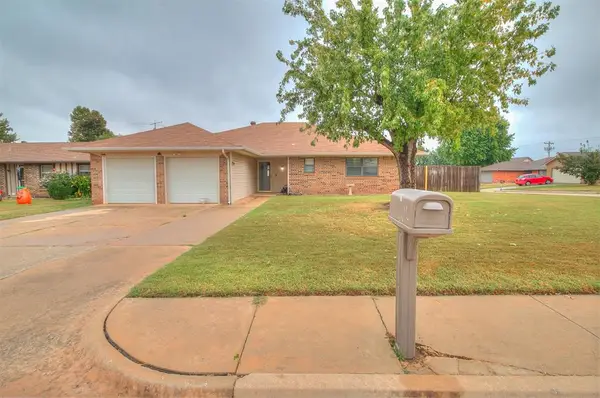9300 NW 126 Street, Yukon, OK 73099
Local realty services provided by:ERA Courtyard Real Estate
Listed by:ronald fulton
Office:lgi realty - oklahoma, llc.
MLS#:1180078
Source:OK_OKC
9300 NW 126 Street,Yukon, OK 73099
$363,900
- 4 Beds
- 3 Baths
- 1,903 sq. ft.
- Single family
- Pending
Price summary
- Price:$363,900
- Price per sq. ft.:$191.22
About this home
This impressive 4-bedroom, 2.5-bathroom two-story home sits proudly on a spacious corner lot, offering added privacy and curb appeal. Inside, the open-concept main level features luxury vinyl plank flooring, a chef-inspired kitchen with granite countertops, subway tile backsplash, white shaker cabinets, and a full suite of Whirlpool® stainless steel appliances. The bright and airy living room is filled with natural light thanks to three large windows overlooking the side yard. Upstairs, all four bedrooms provide comfortable living space, including a serene owner’s retreat with a spa-like ensuite featuring a dual vanity, oversized walk-in shower, and expansive walk-in closet. The fully fenced backyard with a covered patio is ideal for relaxing or entertaining. With upgraded finishes throughout, a 2-car garage, and its prime corner location, this home offers unbeatable value and style—schedule your tour today!
Contact an agent
Home facts
- Year built:2025
- Listing ID #:1180078
- Added:106 day(s) ago
- Updated:October 26, 2025 at 07:30 AM
Rooms and interior
- Bedrooms:4
- Total bathrooms:3
- Full bathrooms:2
- Half bathrooms:1
- Living area:1,903 sq. ft.
Heating and cooling
- Cooling:Central Electric
- Heating:Central Gas
Structure and exterior
- Roof:Composition
- Year built:2025
- Building area:1,903 sq. ft.
- Lot area:0.11 Acres
Schools
- High school:Piedmont HS
- Middle school:Piedmont MS
- Elementary school:Piedmont Intermediate ES,Stone Ridge ES
Utilities
- Water:Public
Finances and disclosures
- Price:$363,900
- Price per sq. ft.:$191.22
New listings near 9300 NW 126 Street
- New
 $399,000Active4 beds 4 baths2,412 sq. ft.
$399,000Active4 beds 4 baths2,412 sq. ft.14875 Arrowhead Drive, Yukon, OK 73099
MLS# 1197836Listed by: KELLER WILLIAMS REALTY ELITE - New
 $224,000Active4 beds 2 baths1,748 sq. ft.
$224,000Active4 beds 2 baths1,748 sq. ft.1119 Oakwood Drive, Yukon, OK 73099
MLS# 1197830Listed by: HEATHER & COMPANY REALTY GROUP - New
 $419,900Active3 beds 3 baths2,697 sq. ft.
$419,900Active3 beds 3 baths2,697 sq. ft.10117 Millspaugh Way, Yukon, OK 73099
MLS# 1197818Listed by: KG REALTY LLC - Open Sun, 2 to 4pmNew
 $414,900Active4 beds 3 baths2,431 sq. ft.
$414,900Active4 beds 3 baths2,431 sq. ft.14312 Kamber Drive, Yukon, OK 73099
MLS# 1197017Listed by: KELLER WILLIAMS REALTY ELITE - New
 $254,000Active3 beds 2 baths1,564 sq. ft.
$254,000Active3 beds 2 baths1,564 sq. ft.12520 SW 12th Street, Yukon, OK 73099
MLS# 1197409Listed by: EPIQUE REALTY - New
 $479,900Active4 beds 4 baths2,548 sq. ft.
$479,900Active4 beds 4 baths2,548 sq. ft.9517 Sultans Water Way, Yukon, OK 73099
MLS# 1197220Listed by: CHINOWTH & COHEN - New
 $476,000Active4 beds 4 baths2,549 sq. ft.
$476,000Active4 beds 4 baths2,549 sq. ft.9509 Sultans Water Way, Yukon, OK 73099
MLS# 1197221Listed by: CHINOWTH & COHEN - New
 $359,900Active4 beds 3 baths2,259 sq. ft.
$359,900Active4 beds 3 baths2,259 sq. ft.10617 Little Sallisaw Creek Drive, Yukon, OK 73099
MLS# 1197784Listed by: HAMILWOOD REAL ESTATE - New
 $299,900Active4 beds 3 baths2,056 sq. ft.
$299,900Active4 beds 3 baths2,056 sq. ft.4825 Deer Ridge Boulevard, Yukon, OK 73099
MLS# 1197786Listed by: METRO FIRST REALTY GROUP - New
 $329,900Active4 beds 2 baths1,850 sq. ft.
$329,900Active4 beds 2 baths1,850 sq. ft.11817 NW 120th Terrace, Yukon, OK 73099
MLS# 1197647Listed by: HAMILWOOD REAL ESTATE
