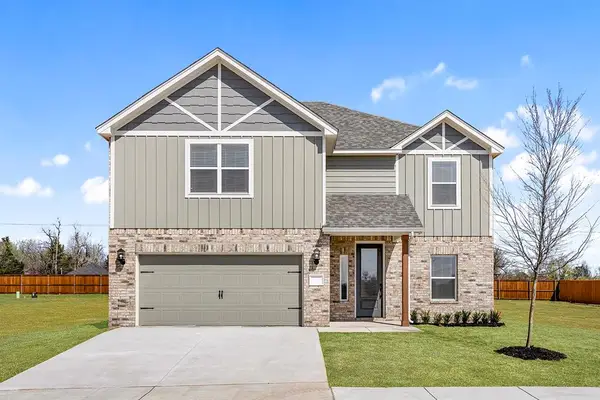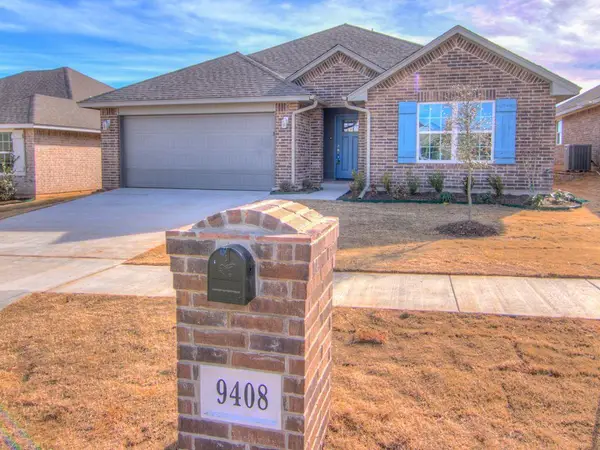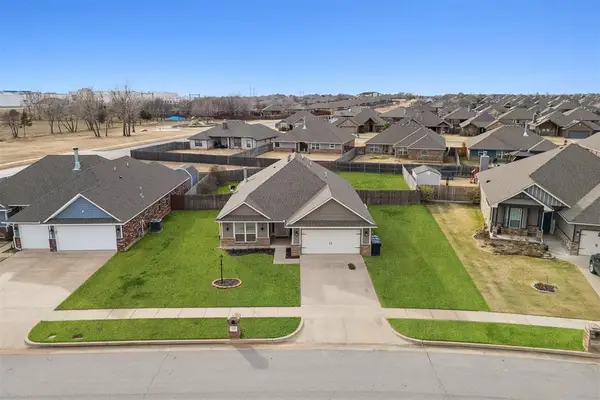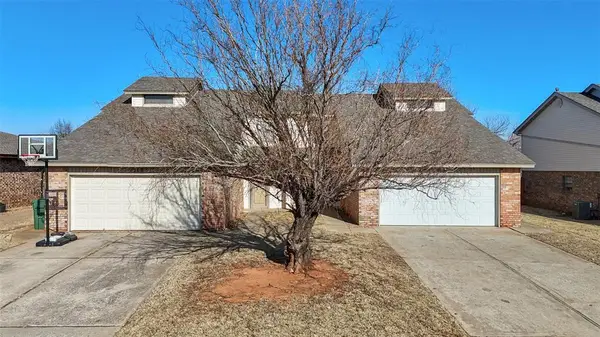9304 NW 90th Street, Yukon, OK 73099
Local realty services provided by:ERA Courtyard Real Estate
Listed by: pat slack
Office: re/max pros
MLS#:1202409
Source:OK_OKC
9304 NW 90th Street,Yukon, OK 73099
$252,900
- 3 Beds
- 2 Baths
- 1,500 sq. ft.
- Single family
- Active
Price summary
- Price:$252,900
- Price per sq. ft.:$168.6
About this home
Step into style and comfort in this 3-bedroom, 2-bath home with a smart split floor plan, 2-car garage, tankless water, and storm shelter. Sunlight fills the open living space, where a quartz kitchen and floor-to-ceiling stone fireplace set the stage for gatherings. The private primary suite is your retreat, featuring a spa bath with jetted tub, tiled shower, and a walk-in closet that connects directly to laundry. Outside, enjoy a fenced yard with covered patio and outdoor fireplace—perfect for cozy evenings. With a community pool, basketball courts, pond, and quick turnpike access, this home offers the best of convenience and lifestyle.
Contact an agent
Home facts
- Year built:2020
- Listing ID #:1202409
- Added:48 day(s) ago
- Updated:January 08, 2026 at 11:13 PM
Rooms and interior
- Bedrooms:3
- Total bathrooms:2
- Full bathrooms:2
- Living area:1,500 sq. ft.
Heating and cooling
- Cooling:Central Electric
- Heating:Central Gas
Structure and exterior
- Roof:Architecural Shingle
- Year built:2020
- Building area:1,500 sq. ft.
- Lot area:0.15 Acres
Schools
- High school:Yukon HS
- Middle school:Yukon MS
- Elementary school:Surrey Hills ES
Finances and disclosures
- Price:$252,900
- Price per sq. ft.:$168.6
New listings near 9304 NW 90th Street
- New
 $328,900Active4 beds 2 baths1,802 sq. ft.
$328,900Active4 beds 2 baths1,802 sq. ft.3105 Aidyn Court, Yukon, OK 73099
MLS# 1208813Listed by: LGI REALTY - OKLAHOMA, LLC - New
 $382,900Active5 beds 3 baths2,483 sq. ft.
$382,900Active5 beds 3 baths2,483 sq. ft.3104 Adelyn Terrace, Yukon, OK 73099
MLS# 1208837Listed by: LGI REALTY - OKLAHOMA, LLC - New
 $250,000Active3 beds 2 baths2,000 sq. ft.
$250,000Active3 beds 2 baths2,000 sq. ft.11816 Sagamore Drive, Yukon, OK 73099
MLS# 1208576Listed by: EPIC REAL ESTATE - New
 $318,900Active3 beds 2 baths1,692 sq. ft.
$318,900Active3 beds 2 baths1,692 sq. ft.11949 SW 30th Street, Yukon, OK 73099
MLS# 1208808Listed by: LGI REALTY - OKLAHOMA, LLC - New
 $275,000Active3 beds 2 baths1,530 sq. ft.
$275,000Active3 beds 2 baths1,530 sq. ft.9408 NW 88th Street, Yukon, OK 73099
MLS# 1208126Listed by: BRIX REALTY - New
 $289,000Active3 beds 2 baths1,622 sq. ft.
$289,000Active3 beds 2 baths1,622 sq. ft.705 Windy Lane, Yukon, OK 73099
MLS# 1207954Listed by: COPPER CREEK REAL ESTATE - New
 $235,000Active3 beds 2 baths1,814 sq. ft.
$235,000Active3 beds 2 baths1,814 sq. ft.10041 Aberdeen Lane, Yukon, OK 73099
MLS# 1208663Listed by: MELROSE REALTY LLC - Open Sun, 2 to 4pmNew
 $385,000Active6 beds 6 baths2,928 sq. ft.
$385,000Active6 beds 6 baths2,928 sq. ft.1312 Summerton Place, Yukon, OK 73099
MLS# 1208422Listed by: KELLER WILLIAMS REALTY ELITE - New
 $330,000Active3 beds 2 baths2,354 sq. ft.
$330,000Active3 beds 2 baths2,354 sq. ft.4012 Morningstar Drive, Yukon, OK 73099
MLS# 1208466Listed by: ELITE REAL ESTATE & DEV. - New
 $244,900Active3 beds 2 baths1,559 sq. ft.
$244,900Active3 beds 2 baths1,559 sq. ft.12528 SW 13th Street, Yukon, OK 73099
MLS# 1208066Listed by: CENTURY 21 JUDGE FITE COMPANY
