9316 NW 134th Terrace, Yukon, OK 73099
Local realty services provided by:ERA Courtyard Real Estate
Listed by: stacey roof
Office: showokc real estate
MLS#:1195007
Source:OK_OKC
9316 NW 134th Terrace,Yukon, OK 73099
$410,000
- 4 Beds
- 3 Baths
- 2,914 sq. ft.
- Single family
- Pending
Price summary
- Price:$410,000
- Price per sq. ft.:$140.7
About this home
Amazing deal alert!!!!! Like Bro! What? $80K worth of solar panels included in the price. That were installed in 2023. Upon entering this beautiful property, you will be welcomed into the formal living room that could also function as a formal dining area, this home is a true four bedroom, three bathroom, three car garage.
The kitchen is unbelievably large, with a second dining area. There is also a second living space perfect for relaxing by the fireplace. The media room has surround sound to make movies more enjoyable and sports more exciting. The master suite includes a sizable walk in closet, double vanities, separate jetted bath and shower. Also, enjoy the luxury of the softest water with a rainsoft water softener and filter. All bedrooms are generously sized. The inground storm shelter is located in the garage floor. The backyard features a lovely gazebo. Additionally, the home is equipped with a 31-panel array solar system. The panels generate enough power to cover monthly usage for the current owners. There are also 2 solar battery backups that have about 10 hours of backup power, or more when the sun is out. Located in a neighborhood with easy access to freeways, turnpike, shopping, schools and restaurants.
Contact an agent
Home facts
- Year built:2013
- Listing ID #:1195007
- Added:70 day(s) ago
- Updated:December 18, 2025 at 08:25 AM
Rooms and interior
- Bedrooms:4
- Total bathrooms:3
- Full bathrooms:3
- Living area:2,914 sq. ft.
Heating and cooling
- Cooling:Central Electric
- Heating:Central Gas
Structure and exterior
- Roof:Heavy Comp
- Year built:2013
- Building area:2,914 sq. ft.
- Lot area:0.21 Acres
Schools
- High school:Piedmont HS
- Middle school:Piedmont MS
- Elementary school:Stone Ridge ES
Utilities
- Water:Public
Finances and disclosures
- Price:$410,000
- Price per sq. ft.:$140.7
New listings near 9316 NW 134th Terrace
- New
 $480,000Active5 beds 3 baths3,644 sq. ft.
$480,000Active5 beds 3 baths3,644 sq. ft.13313 Ambleside Drive, Yukon, OK 73099
MLS# 1206301Listed by: LIME REALTY - New
 $250,000Active3 beds 2 baths1,809 sq. ft.
$250,000Active3 beds 2 baths1,809 sq. ft.4001 Tori Place, Yukon, OK 73099
MLS# 1206554Listed by: THE AGENCY - New
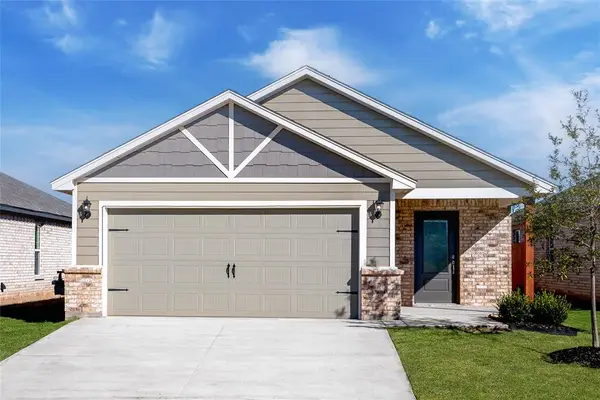 $314,900Active3 beds 2 baths1,642 sq. ft.
$314,900Active3 beds 2 baths1,642 sq. ft.12721 Carrara Lane, Yukon, OK 73099
MLS# 1206563Listed by: LGI REALTY - OKLAHOMA, LLC - New
 $220,000Active3 beds 2 baths1,462 sq. ft.
$220,000Active3 beds 2 baths1,462 sq. ft.Address Withheld By Seller, Yukon, OK 73099
MLS# 1206378Listed by: BLOCK ONE REAL ESTATE - New
 $289,900Active3 beds 2 baths2,059 sq. ft.
$289,900Active3 beds 2 baths2,059 sq. ft.10604 NW 37th Street, Yukon, OK 73099
MLS# 1206494Listed by: MCGRAW DAVISSON STEWART LLC - New
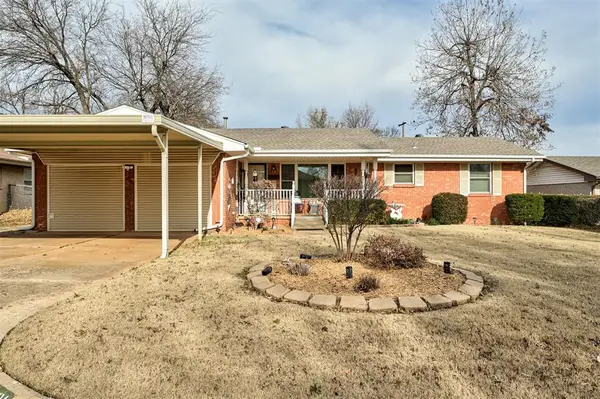 $235,000Active3 beds 2 baths1,600 sq. ft.
$235,000Active3 beds 2 baths1,600 sq. ft.621 Cherry, Yukon, OK 73099
MLS# 1206168Listed by: SHOWOKC REAL ESTATE - New
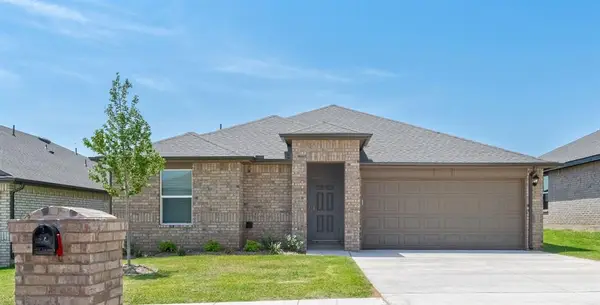 $237,990Active3 beds 2 baths1,263 sq. ft.
$237,990Active3 beds 2 baths1,263 sq. ft.2808 Casey Drive, Yukon, OK 73099
MLS# 1206433Listed by: D.R HORTON REALTY OF OK LLC - New
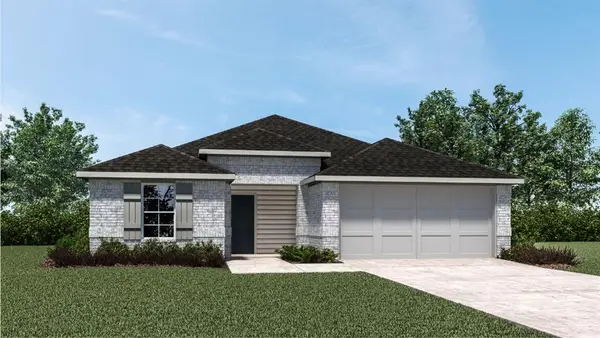 $262,990Active3 beds 2 baths1,575 sq. ft.
$262,990Active3 beds 2 baths1,575 sq. ft.2812 Casey Drive, Yukon, OK 73099
MLS# 1206440Listed by: D.R HORTON REALTY OF OK LLC - New
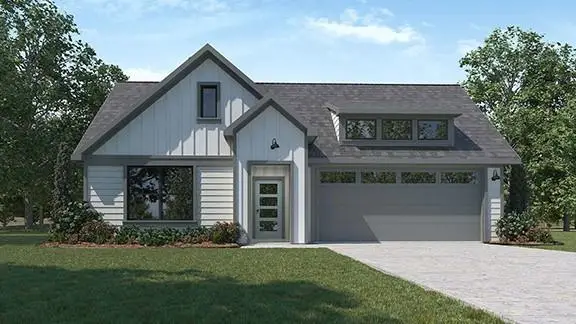 $290,990Active4 beds 2 baths1,831 sq. ft.
$290,990Active4 beds 2 baths1,831 sq. ft.2704 Casey Drive, Yukon, OK 73099
MLS# 1206447Listed by: D.R HORTON REALTY OF OK LLC - New
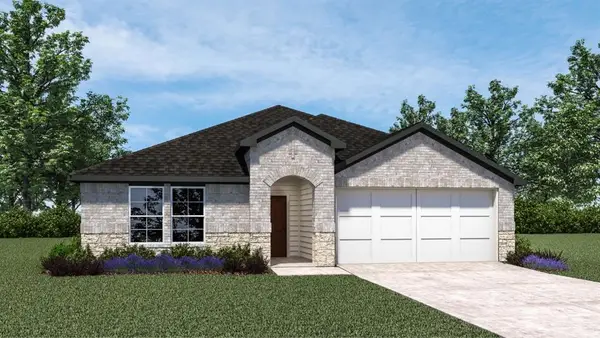 $295,990Active4 beds 2 baths2,031 sq. ft.
$295,990Active4 beds 2 baths2,031 sq. ft.2712 Casey Drive, Yukon, OK 73099
MLS# 1206451Listed by: D.R HORTON REALTY OF OK LLC
