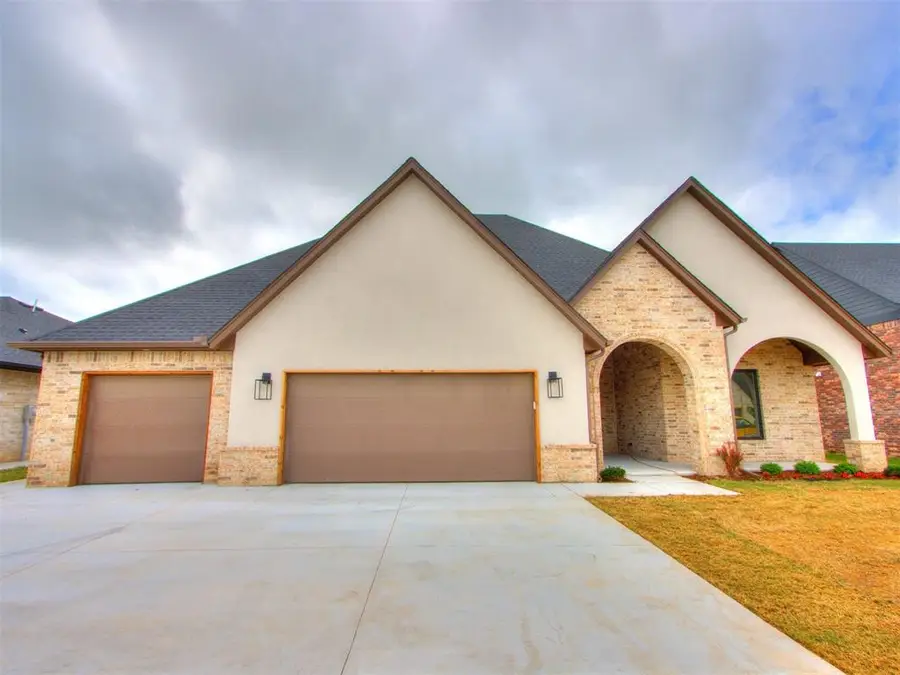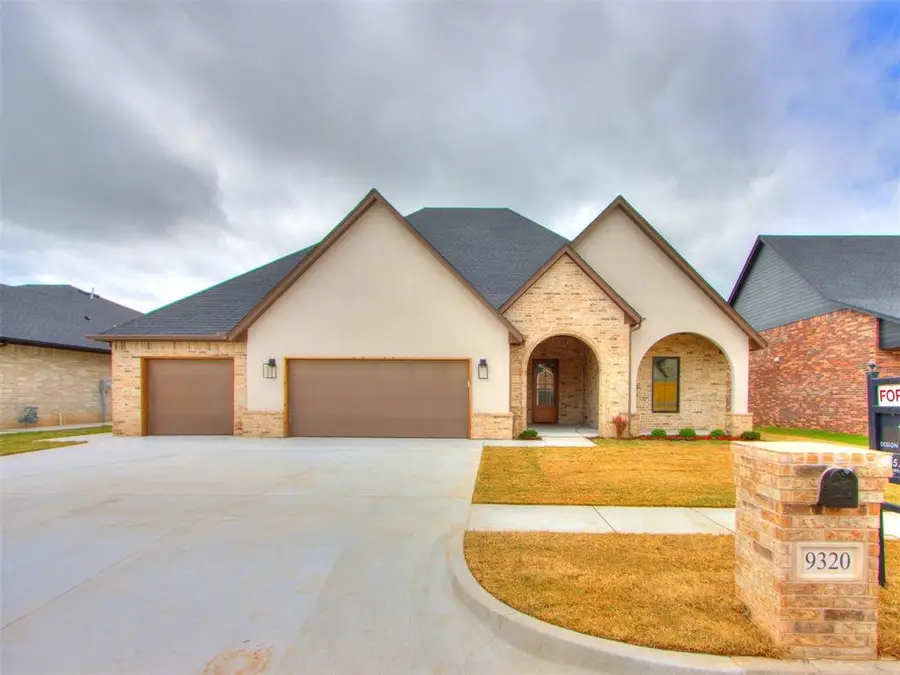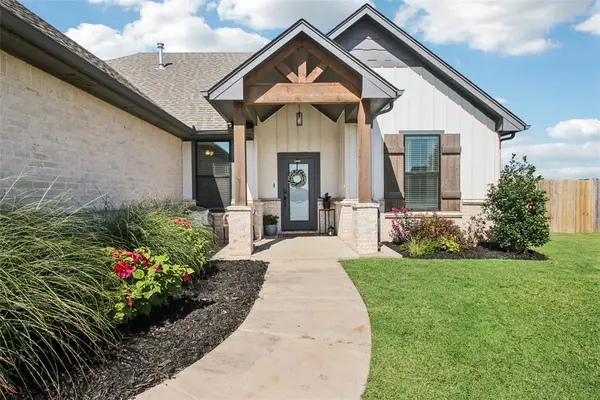9320 NW 84th Street, Yukon, OK 73099
Local realty services provided by:ERA Courtyard Real Estate



Listed by:breann green
Office:h&w realty branch
MLS#:1175195
Source:OK_OKC
9320 NW 84th Street,Yukon, OK 73099
$428,900
- 4 Beds
- 7 Baths
- 2,267 sq. ft.
- Single family
- Pending
Price summary
- Price:$428,900
- Price per sq. ft.:$189.19
About this home
This beautiful Tudor style home features 4 bedrooms, 2.5 bathrooms, complete with lots of STORAGE. The timeless arches adorn the openings throughout. The house includes a 3 car garage with openers.
From the moment you walk in, the open floor plan is flooded with natural light, high ceilings, and beautiful engineered wood floors. The kitchen has plenty of cabinetry, with quartz countertops and a spacious pantry complete with countertop, appliance storage, and lots of shelves.
The primary suite includes a luxurious soaking tub, walk-in shower with beautiful porcelain tile, separate vanities, plenty of storage, and a large walk-in closet. The master closet connects to the laundry room which includes a sink and built- in cabinets as well.
Three additional bedrooms feature walk-in closets and share a hall bath with double sinks. The fully landscaped yard also includes a sprinkler system, and the home is wrapped with guttering.
Crestone Ridge also features a park, clubhouse with meeting space, gym and a swimming pool for your relaxation and enjoyment! The proximity to the Kilpatrick Turnpike offers convenience to all over the metro OKC area.
Contact an agent
Home facts
- Year built:2025
- Listing Id #:1175195
- Added:64 day(s) ago
- Updated:August 09, 2025 at 02:08 AM
Rooms and interior
- Bedrooms:4
- Total bathrooms:7
- Full bathrooms:2
- Half bathrooms:5
- Living area:2,267 sq. ft.
Heating and cooling
- Cooling:Central Electric
- Heating:Central Gas
Structure and exterior
- Roof:Composition
- Year built:2025
- Building area:2,267 sq. ft.
- Lot area:0.19 Acres
Schools
- High school:Yukon HS
- Middle school:Yukon MS
- Elementary school:Independence ES
Finances and disclosures
- Price:$428,900
- Price per sq. ft.:$189.19
New listings near 9320 NW 84th Street
- New
 $325,000Active3 beds 2 baths1,550 sq. ft.
$325,000Active3 beds 2 baths1,550 sq. ft.9304 NW 89th Street, Yukon, OK 73099
MLS# 1185285Listed by: EXP REALTY, LLC - New
 $488,840Active5 beds 3 baths2,520 sq. ft.
$488,840Active5 beds 3 baths2,520 sq. ft.9317 NW 115th Terrace, Yukon, OK 73099
MLS# 1185881Listed by: PREMIUM PROP, LLC - New
 $499,000Active3 beds 3 baths2,838 sq. ft.
$499,000Active3 beds 3 baths2,838 sq. ft.9213 NW 85th Street, Yukon, OK 73099
MLS# 1185662Listed by: SAGE SOTHEBY'S REALTY - New
 $350,000Active4 beds 2 baths1,804 sq. ft.
$350,000Active4 beds 2 baths1,804 sq. ft.11041 NW 23rd Terrace, Yukon, OK 73099
MLS# 1185810Listed by: WHITTINGTON REALTY - New
 $567,640Active5 beds 4 baths3,350 sq. ft.
$567,640Active5 beds 4 baths3,350 sq. ft.9313 NW 115th Terrace, Yukon, OK 73099
MLS# 1185849Listed by: PREMIUM PROP, LLC - New
 $230,000Active4 beds 2 baths1,459 sq. ft.
$230,000Active4 beds 2 baths1,459 sq. ft.11901 Kameron Way, Yukon, OK 73099
MLS# 1185425Listed by: REDFIN - Open Sun, 2 to 4pmNew
 $305,000Active4 beds 2 baths1,847 sq. ft.
$305,000Active4 beds 2 baths1,847 sq. ft.11116 SW 33rd Street, Yukon, OK 73099
MLS# 1185752Listed by: WHITTINGTON REALTY - Open Sun, 2 to 4pmNew
 $360,000Active4 beds 2 baths2,007 sq. ft.
$360,000Active4 beds 2 baths2,007 sq. ft.2913 Canyon Berry Lane, Yukon, OK 73099
MLS# 1184950Listed by: BRIX REALTY - New
 $345,000Active3 beds 2 baths2,052 sq. ft.
$345,000Active3 beds 2 baths2,052 sq. ft.2901 Morgan Trace Road, Yukon, OK 73099
MLS# 1185800Listed by: KEYSTONE REALTY GROUP - New
 $249,900Active3 beds 2 baths1,444 sq. ft.
$249,900Active3 beds 2 baths1,444 sq. ft.9421 NW 92nd Street, Yukon, OK 73099
MLS# 1185057Listed by: BRIX REALTY

