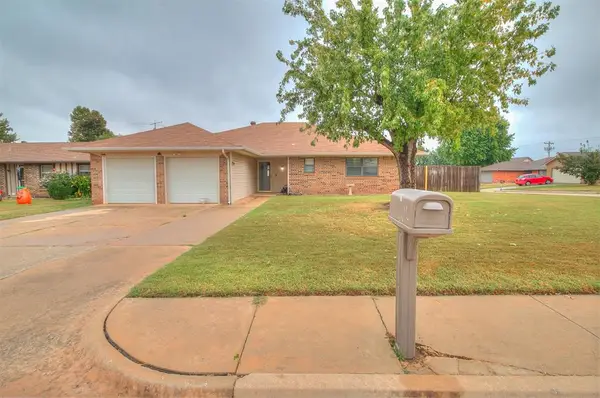9409 NW 91st Street, Yukon, OK 73099
Local realty services provided by:ERA Courtyard Real Estate
Listed by:elizabeth mbogu
Office:lre realty llc.
MLS#:1179623
Source:OK_OKC
9409 NW 91st Street,Yukon, OK 73099
$415,000
- 4 Beds
- 3 Baths
- 2,581 sq. ft.
- Single family
- Active
Price summary
- Price:$415,000
- Price per sq. ft.:$160.79
About this home
OPEN HOUSE SUNDAY 2-4 PM, 9/14/25 - Welcome to 9409 NW 91st Street — a beautiful blend of classic style and modern efficiency in the heart of Yukon. This 4-bedroom, 2.5-bath home boasts 2,581 square feet of light-filled, comfortable living space.
From the moment you arrive, the brick exterior, charming front porch, and tidy landscaping invite you in. Inside, high ceilings and hardwood floors lead you through a thoughtful floorplan. The open-concept kitchen features a large granite island, stainless steel appliances, dark wood cabinetry, and pendant lighting — ideal for everyday life and entertaining alike.
The living room centers around a cozy gas fireplace, while natural light pours through well-placed windows. Upstairs or down, every inch has been designed for ease and elegance. A 6-person storm shelter adds peace of mind, and the energy-saving solar panels keep electric bills delightfully low.
Out back, a spacious fenced yard and covered patio create the perfect spot for pets, play, or weekend BBQs. Located in the coveted Yukon School District, this home is truly move-in ready and perfect for families, professionals, or anyone who appreciates quality and value. Don't miss out, schedule your showing today!
Contact an agent
Home facts
- Year built:2016
- Listing ID #:1179623
- Added:108 day(s) ago
- Updated:October 26, 2025 at 12:33 PM
Rooms and interior
- Bedrooms:4
- Total bathrooms:3
- Full bathrooms:2
- Half bathrooms:1
- Living area:2,581 sq. ft.
Heating and cooling
- Cooling:Central Electric
- Heating:Central Gas
Structure and exterior
- Roof:Composition
- Year built:2016
- Building area:2,581 sq. ft.
- Lot area:0.14 Acres
Schools
- High school:Yukon HS
- Middle school:Yukon MS
- Elementary school:Redstone Intermediate School,Surrey Hills ES
Utilities
- Water:Public
Finances and disclosures
- Price:$415,000
- Price per sq. ft.:$160.79
New listings near 9409 NW 91st Street
- New
 $399,000Active4 beds 4 baths2,412 sq. ft.
$399,000Active4 beds 4 baths2,412 sq. ft.14875 Arrowhead Drive, Yukon, OK 73099
MLS# 1197836Listed by: KELLER WILLIAMS REALTY ELITE - New
 $224,000Active4 beds 2 baths1,748 sq. ft.
$224,000Active4 beds 2 baths1,748 sq. ft.1119 Oakwood Drive, Yukon, OK 73099
MLS# 1197830Listed by: HEATHER & COMPANY REALTY GROUP - New
 $419,900Active3 beds 3 baths2,697 sq. ft.
$419,900Active3 beds 3 baths2,697 sq. ft.10117 Millspaugh Way, Yukon, OK 73099
MLS# 1197818Listed by: KG REALTY LLC - Open Sun, 2 to 4pmNew
 $414,900Active4 beds 3 baths2,431 sq. ft.
$414,900Active4 beds 3 baths2,431 sq. ft.14312 Kamber Drive, Yukon, OK 73099
MLS# 1197017Listed by: KELLER WILLIAMS REALTY ELITE - New
 $254,000Active3 beds 2 baths1,564 sq. ft.
$254,000Active3 beds 2 baths1,564 sq. ft.12520 SW 12th Street, Yukon, OK 73099
MLS# 1197409Listed by: EPIQUE REALTY - New
 $479,900Active4 beds 4 baths2,548 sq. ft.
$479,900Active4 beds 4 baths2,548 sq. ft.9517 Sultans Water Way, Yukon, OK 73099
MLS# 1197220Listed by: CHINOWTH & COHEN - New
 $476,000Active4 beds 4 baths2,549 sq. ft.
$476,000Active4 beds 4 baths2,549 sq. ft.9509 Sultans Water Way, Yukon, OK 73099
MLS# 1197221Listed by: CHINOWTH & COHEN - New
 $359,900Active4 beds 3 baths2,259 sq. ft.
$359,900Active4 beds 3 baths2,259 sq. ft.10617 Little Sallisaw Creek Drive, Yukon, OK 73099
MLS# 1197784Listed by: HAMILWOOD REAL ESTATE - New
 $299,900Active4 beds 3 baths2,056 sq. ft.
$299,900Active4 beds 3 baths2,056 sq. ft.4825 Deer Ridge Boulevard, Yukon, OK 73099
MLS# 1197786Listed by: METRO FIRST REALTY GROUP - New
 $329,900Active4 beds 2 baths1,850 sq. ft.
$329,900Active4 beds 2 baths1,850 sq. ft.11817 NW 120th Terrace, Yukon, OK 73099
MLS# 1197647Listed by: HAMILWOOD REAL ESTATE
