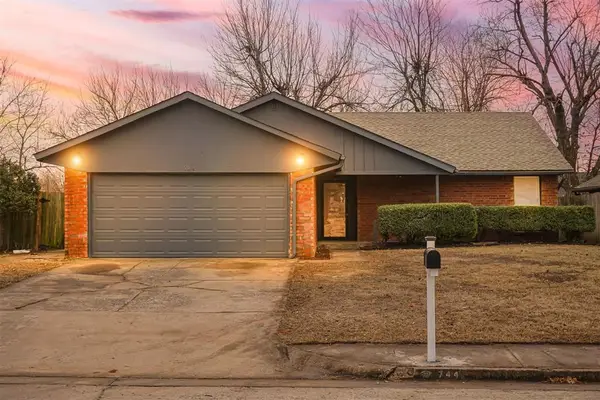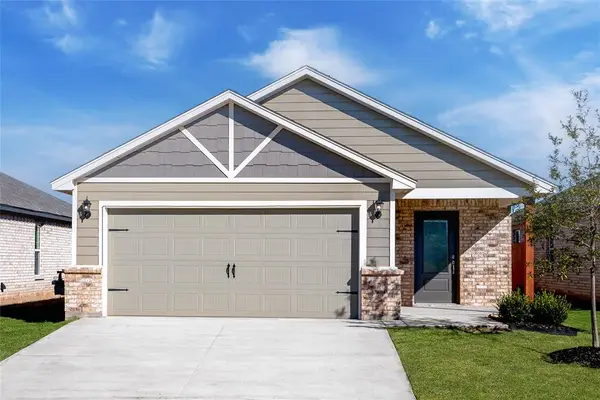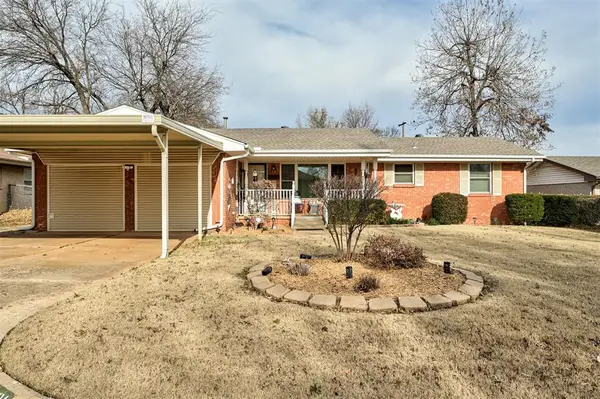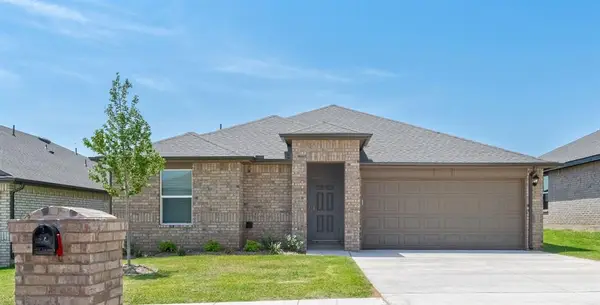9504 NW 116th Court, Yukon, OK 73099
Local realty services provided by:ERA Courtyard Real Estate
Listed by: april peterson, worth peterson
Office: brix realty
MLS#:1199493
Source:OK_OKC
9504 NW 116th Court,Yukon, OK 73099
$290,000
- 4 Beds
- 3 Baths
- 2,095 sq. ft.
- Single family
- Active
Price summary
- Price:$290,000
- Price per sq. ft.:$138.42
About this home
Discover this spacious two-story home nestled in a quiet cul-de-sac, offering one of the largest yards in the neighborhood with impressive curb appeal. The front yard features charming landscaping and a welcoming presence.
Inside, you'll find a formal living room and a well-equipped kitchen on the first floor, which includes a gas stove, granite countertops, a large pantry, and sliding glass doors that open to a concrete patio—perfect for outdoor entertaining. The large backyard provides plenty of space for activities and gardening.
Upstairs, the expansive landing area serves as a flexible space that could function as an office, playroom, or additional living area. The four bedrooms are all located upstairs, including a primary suite with dual sinks, a sizeable walk-in closet, and an oversized bedroom space.
This home offers 2.5 bathrooms, providing comfort and convenience. It is situated in the desirable Piedmont school district, with close proximity to Oklahoma City and Yukon, making it a practical choice for commuting and city access.
Contact an agent
Home facts
- Year built:2022
- Listing ID #:1199493
- Added:48 day(s) ago
- Updated:December 18, 2025 at 01:34 PM
Rooms and interior
- Bedrooms:4
- Total bathrooms:3
- Full bathrooms:2
- Half bathrooms:1
- Living area:2,095 sq. ft.
Heating and cooling
- Cooling:Central Electric
- Heating:Central Electric
Structure and exterior
- Roof:Architecural Shingle
- Year built:2022
- Building area:2,095 sq. ft.
- Lot area:0.11 Acres
Schools
- High school:Piedmont HS
- Middle school:Piedmont MS
- Elementary school:Northwood ES,Piedmont ES,Piedmont Intermediate ES,Piedmont Primary ES,Stone Ridge ES
Finances and disclosures
- Price:$290,000
- Price per sq. ft.:$138.42
New listings near 9504 NW 116th Court
- New
 $465,000Active5 beds 3 baths2,574 sq. ft.
$465,000Active5 beds 3 baths2,574 sq. ft.9125 NW 118th Street, Yukon, OK 73099
MLS# 1206568Listed by: EPIQUE REALTY - New
 $369,999Active4 beds 3 baths2,300 sq. ft.
$369,999Active4 beds 3 baths2,300 sq. ft.701 Cassandra Lane, Yukon, OK 73099
MLS# 1206536Listed by: LRE REALTY LLC - New
 $245,000Active3 beds 2 baths1,698 sq. ft.
$245,000Active3 beds 2 baths1,698 sq. ft.744 Mabel C Fry Boulevard, Yukon, OK 73099
MLS# 1206576Listed by: BLACK LABEL REALTY - New
 $480,000Active5 beds 3 baths3,644 sq. ft.
$480,000Active5 beds 3 baths3,644 sq. ft.13313 Ambleside Drive, Yukon, OK 73099
MLS# 1206301Listed by: LIME REALTY - New
 $250,000Active3 beds 2 baths1,809 sq. ft.
$250,000Active3 beds 2 baths1,809 sq. ft.4001 Tori Place, Yukon, OK 73099
MLS# 1206554Listed by: THE AGENCY - New
 $314,900Active3 beds 2 baths1,642 sq. ft.
$314,900Active3 beds 2 baths1,642 sq. ft.12721 Carrara Lane, Yukon, OK 73099
MLS# 1206563Listed by: LGI REALTY - OKLAHOMA, LLC - New
 $220,000Active3 beds 2 baths1,462 sq. ft.
$220,000Active3 beds 2 baths1,462 sq. ft.Address Withheld By Seller, Yukon, OK 73099
MLS# 1206378Listed by: BLOCK ONE REAL ESTATE - New
 $289,900Active3 beds 2 baths2,059 sq. ft.
$289,900Active3 beds 2 baths2,059 sq. ft.10604 NW 37th Street, Yukon, OK 73099
MLS# 1206494Listed by: MCGRAW DAVISSON STEWART LLC - New
 $235,000Active3 beds 2 baths1,600 sq. ft.
$235,000Active3 beds 2 baths1,600 sq. ft.621 Cherry, Yukon, OK 73099
MLS# 1206168Listed by: SHOWOKC REAL ESTATE - New
 $237,990Active3 beds 2 baths1,263 sq. ft.
$237,990Active3 beds 2 baths1,263 sq. ft.2808 Casey Drive, Yukon, OK 73099
MLS# 1206433Listed by: D.R HORTON REALTY OF OK LLC
