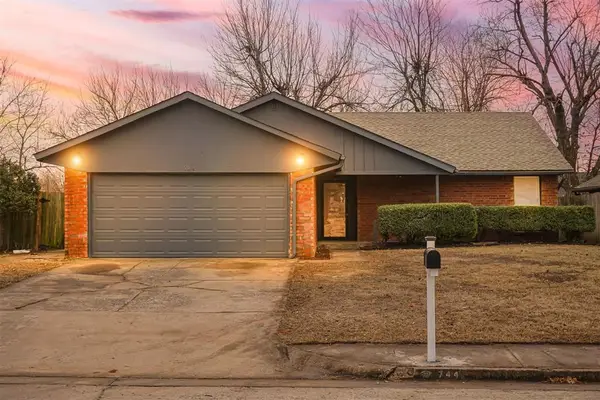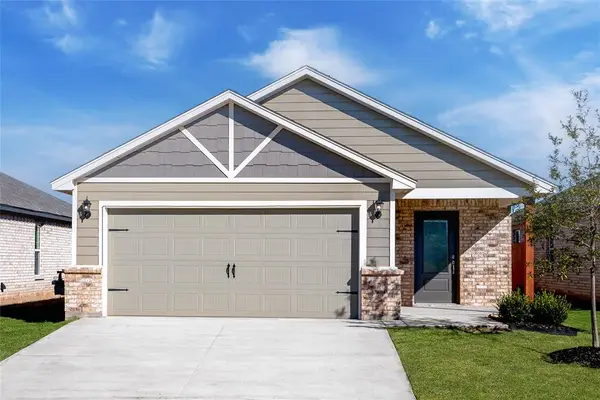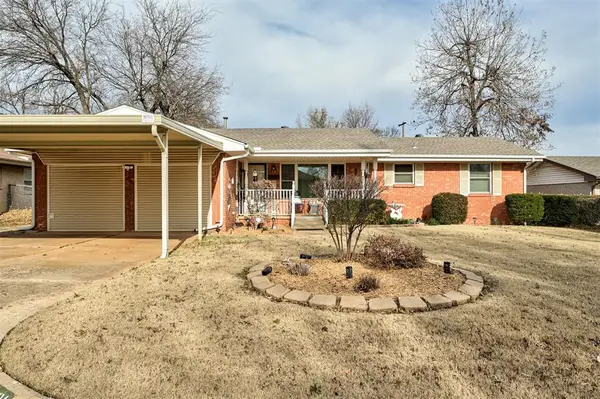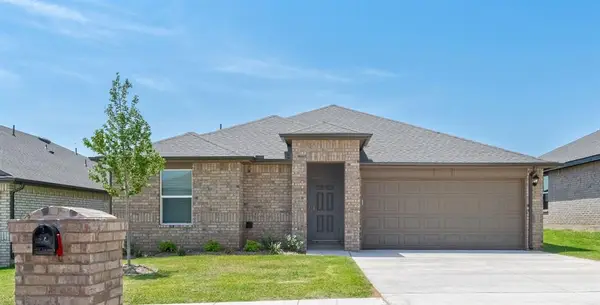9505 Sundance Ridge Road, Yukon, OK 73099
Local realty services provided by:ERA Courtyard Real Estate
Listed by: wayne kirby, wyatt poindexter
Office: the agency
MLS#:1197094
Source:OK_OKC
9505 Sundance Ridge Road,Yukon, OK 73099
$800,000
- 4 Beds
- 3 Baths
- 3,610 sq. ft.
- Single family
- Active
Price summary
- Price:$800,000
- Price per sq. ft.:$221.61
About this home
Welcome to 9505 Sundance Ridge Rd — a 4 bedroom, 3 bath custom Craftsman home offering over 3,600 sq ft of luxury and innovation. Situated in the gated Sundance Ridge additon , this property combines refined design, energy efficiency, and storm-ready construction with 2x6 exterior walls, full brick and stone, and reinforced load path engineering.
Inside, cathedral ceilings with a grand wood beam highlight the open living room with custom built-ins and electric fireplace. The eat in kitchen features Samsung Smart Wi-Fi appliances, including an induction cooktop, convection/air fryer/steam oven, plus granite countertops, black stainless farm sink, and hidden coffee bar and pantry.
The primary suite includes its own fireplace, recessed ceiling, double vanities, and spa-style walk-in wet room with soaking tub and shower. The large closet doubles as an ICF F5-rated safe room with washer/dryer hookups, and an adjoining bedroom offers space for a nursery, office, or gym. Another private suite functions as a mother-in-law or guest suite with a kitchenette, bath, living area, and second safe room.
Relax year-round in the heated and cooled Swim Spa room with brick interior walls, custom Polyurea flooring, and a premium spa with waterfalls, lighting, and sound system.
The garages are a dream setup — a 2-car climate-controlled garage with Red Domino Polyurea flooring, ramp access, 8’x18’ insulated door, Wi-Fi opener with camera, and freezer hookup. The second shop-style garage fits up to 3 cars (with an automotive lift), boat or RV parking, RV hookup, 15’ ceilings, LED lighting, Firebird sink with color lighting, Polyurea Domino flooring, front and rear insulated doors, reinforced concrete, and full HVAC with Smart thermostat.
Additional features include ADA accessibility, 22kW generator, Halo lightning protection, Moen whole home leak protection, spray foam insulation, and Wi-Fi controlled exterior lighting. Whole house lightning protection system.
Contact an agent
Home facts
- Year built:2025
- Listing ID #:1197094
- Added:49 day(s) ago
- Updated:December 18, 2025 at 01:34 PM
Rooms and interior
- Bedrooms:4
- Total bathrooms:3
- Full bathrooms:3
- Living area:3,610 sq. ft.
Heating and cooling
- Cooling:Central Electric
- Heating:Central Gas
Structure and exterior
- Roof:Heavy Comp
- Year built:2025
- Building area:3,610 sq. ft.
- Lot area:0.58 Acres
Schools
- High school:Yukon HS
- Middle school:Yukon MS
- Elementary school:Redstone Intermediate School,Surrey Hills ES
Utilities
- Water:Public
Finances and disclosures
- Price:$800,000
- Price per sq. ft.:$221.61
New listings near 9505 Sundance Ridge Road
- New
 $465,000Active5 beds 3 baths2,574 sq. ft.
$465,000Active5 beds 3 baths2,574 sq. ft.9125 NW 118th Street, Yukon, OK 73099
MLS# 1206568Listed by: EPIQUE REALTY - New
 $369,999Active4 beds 3 baths2,300 sq. ft.
$369,999Active4 beds 3 baths2,300 sq. ft.701 Cassandra Lane, Yukon, OK 73099
MLS# 1206536Listed by: LRE REALTY LLC - New
 $245,000Active3 beds 2 baths1,698 sq. ft.
$245,000Active3 beds 2 baths1,698 sq. ft.744 Mabel C Fry Boulevard, Yukon, OK 73099
MLS# 1206576Listed by: BLACK LABEL REALTY - New
 $480,000Active5 beds 3 baths3,644 sq. ft.
$480,000Active5 beds 3 baths3,644 sq. ft.13313 Ambleside Drive, Yukon, OK 73099
MLS# 1206301Listed by: LIME REALTY - New
 $250,000Active3 beds 2 baths1,809 sq. ft.
$250,000Active3 beds 2 baths1,809 sq. ft.4001 Tori Place, Yukon, OK 73099
MLS# 1206554Listed by: THE AGENCY - New
 $314,900Active3 beds 2 baths1,642 sq. ft.
$314,900Active3 beds 2 baths1,642 sq. ft.12721 Carrara Lane, Yukon, OK 73099
MLS# 1206563Listed by: LGI REALTY - OKLAHOMA, LLC - New
 $220,000Active3 beds 2 baths1,462 sq. ft.
$220,000Active3 beds 2 baths1,462 sq. ft.Address Withheld By Seller, Yukon, OK 73099
MLS# 1206378Listed by: BLOCK ONE REAL ESTATE - New
 $289,900Active3 beds 2 baths2,059 sq. ft.
$289,900Active3 beds 2 baths2,059 sq. ft.10604 NW 37th Street, Yukon, OK 73099
MLS# 1206494Listed by: MCGRAW DAVISSON STEWART LLC - New
 $235,000Active3 beds 2 baths1,600 sq. ft.
$235,000Active3 beds 2 baths1,600 sq. ft.621 Cherry, Yukon, OK 73099
MLS# 1206168Listed by: SHOWOKC REAL ESTATE - New
 $237,990Active3 beds 2 baths1,263 sq. ft.
$237,990Active3 beds 2 baths1,263 sq. ft.2808 Casey Drive, Yukon, OK 73099
MLS# 1206433Listed by: D.R HORTON REALTY OF OK LLC
