9900 Glover River Drive, Yukon, OK 73099
Local realty services provided by:ERA Courtyard Real Estate
Listed by: kristy stevens
Office: re/max realty plus inc
MLS#:1187085
Source:OK_OKC
9900 Glover River Drive,Yukon, OK 73099
$317,000
- 3 Beds
- 2 Baths
- 1,800 sq. ft.
- Single family
- Active
Price summary
- Price:$317,000
- Price per sq. ft.:$176.11
About this home
This Incredible Craftsman style home is like brand new, built in 2023! This home boast of 3 bedrooms, 2 full baths and a 3 car garage. With many custom finishes, and modern design touches they have added from flooring, to light fixtures. As you enter the home you see the open lay out, high ceilings, amazing light colored wood look tile through out the main area of home. It has so many windows plenty of natural lighting through out. Entering into the kitchen with beautiful white cabinets, upgraded stainless appliances, massive kitchen island with plenty of work space. Entering the primary suite the bedroom is very spacious, the tranquil bathroom feels like you just stepped into a spa, gorgeous walk-in shower, double vanity with granite, oversized custom closet, tile floors. The large laundry room features plenty of extra cabinets for storage and the option for gas or electric dryer access. The three car garage has storage shelves that stay with the house, and the yard is fully fenced. This Beautiful home sits within walking distance to Yukon schools, and the community has a park. Has many smart home features. Call me for your personal showing.
Contact an agent
Home facts
- Year built:2023
- Listing ID #:1187085
- Added:118 day(s) ago
- Updated:December 18, 2025 at 01:34 PM
Rooms and interior
- Bedrooms:3
- Total bathrooms:2
- Full bathrooms:2
- Living area:1,800 sq. ft.
Heating and cooling
- Cooling:Central Electric
- Heating:Central Gas
Structure and exterior
- Roof:Composition
- Year built:2023
- Building area:1,800 sq. ft.
- Lot area:0.19 Acres
Schools
- High school:Yukon HS
- Middle school:Yukon MS
- Elementary school:Redstone Intermediate School,Surrey Hills ES
Utilities
- Water:Public
Finances and disclosures
- Price:$317,000
- Price per sq. ft.:$176.11
New listings near 9900 Glover River Drive
- New
 $369,999Active4 beds 3 baths2,300 sq. ft.
$369,999Active4 beds 3 baths2,300 sq. ft.701 Cassandra Lane, Yukon, OK 73099
MLS# 1206536Listed by: LRE REALTY LLC - New
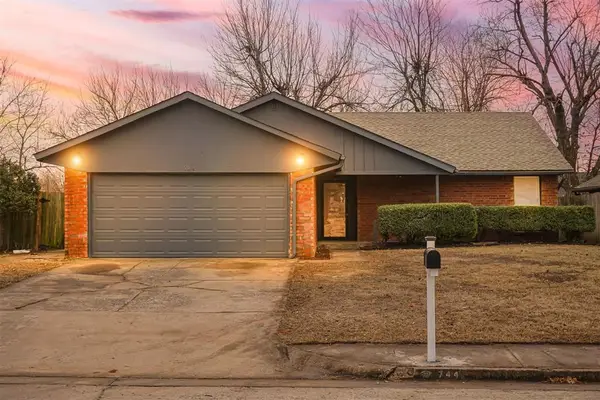 $245,000Active3 beds 2 baths1,698 sq. ft.
$245,000Active3 beds 2 baths1,698 sq. ft.744 Mabel C Fry Boulevard, Yukon, OK 73099
MLS# 1206576Listed by: BLACK LABEL REALTY - New
 $480,000Active5 beds 3 baths3,644 sq. ft.
$480,000Active5 beds 3 baths3,644 sq. ft.13313 Ambleside Drive, Yukon, OK 73099
MLS# 1206301Listed by: LIME REALTY - New
 $250,000Active3 beds 2 baths1,809 sq. ft.
$250,000Active3 beds 2 baths1,809 sq. ft.4001 Tori Place, Yukon, OK 73099
MLS# 1206554Listed by: THE AGENCY - New
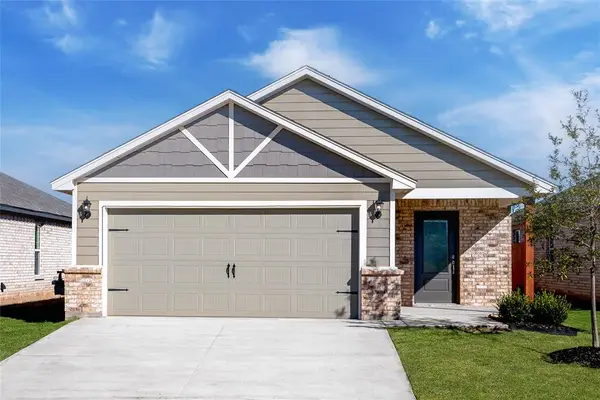 $314,900Active3 beds 2 baths1,642 sq. ft.
$314,900Active3 beds 2 baths1,642 sq. ft.12721 Carrara Lane, Yukon, OK 73099
MLS# 1206563Listed by: LGI REALTY - OKLAHOMA, LLC - New
 $220,000Active3 beds 2 baths1,462 sq. ft.
$220,000Active3 beds 2 baths1,462 sq. ft.Address Withheld By Seller, Yukon, OK 73099
MLS# 1206378Listed by: BLOCK ONE REAL ESTATE - New
 $289,900Active3 beds 2 baths2,059 sq. ft.
$289,900Active3 beds 2 baths2,059 sq. ft.10604 NW 37th Street, Yukon, OK 73099
MLS# 1206494Listed by: MCGRAW DAVISSON STEWART LLC - New
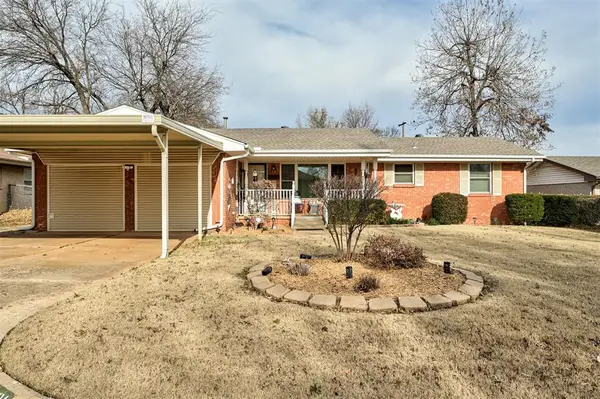 $235,000Active3 beds 2 baths1,600 sq. ft.
$235,000Active3 beds 2 baths1,600 sq. ft.621 Cherry, Yukon, OK 73099
MLS# 1206168Listed by: SHOWOKC REAL ESTATE - New
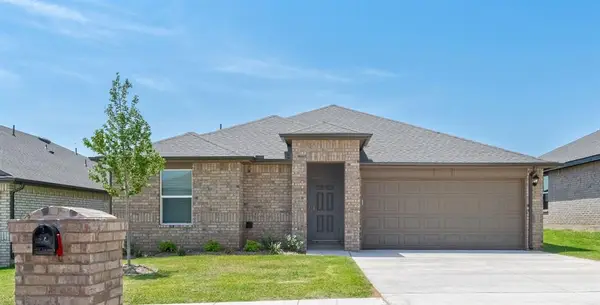 $237,990Active3 beds 2 baths1,263 sq. ft.
$237,990Active3 beds 2 baths1,263 sq. ft.2808 Casey Drive, Yukon, OK 73099
MLS# 1206433Listed by: D.R HORTON REALTY OF OK LLC - New
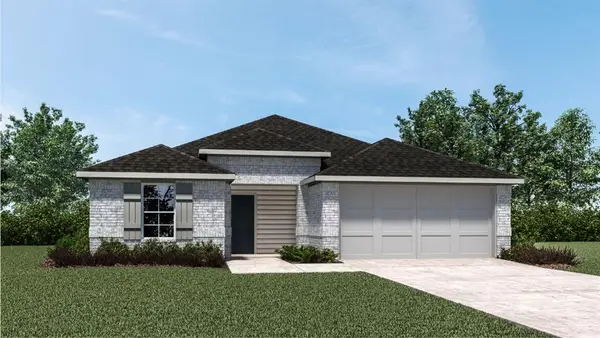 $262,990Active3 beds 2 baths1,575 sq. ft.
$262,990Active3 beds 2 baths1,575 sq. ft.2812 Casey Drive, Yukon, OK 73099
MLS# 1206440Listed by: D.R HORTON REALTY OF OK LLC
