9944 SW 21st Street, Yukon, OK 73099
Local realty services provided by:ERA Courtyard Real Estate
Listed by: madelin g slover
Office: h&w realty branch
MLS#:1196298
Source:OK_OKC
9944 SW 21st Street,Yukon, OK 73099
$253,000
- 3 Beds
- 2 Baths
- 1,496 sq. ft.
- Single family
- Pending
Price summary
- Price:$253,000
- Price per sq. ft.:$169.12
About this home
Nestled at 9944 SW 21st ST, Yukon OK 73099, this single-family residence in Canadian County presents an excellent opportunity to experience comfortable living. Built in 2018, it offers a modern foundation for creating lasting memories. This residence features three bedrooms, providing private spaces for rest and rejuvenation. Envision each bedroom as a personal sanctuary, designed for comfort and tranquility. With thoughtful design, these rooms offer a canvas for personalization and relaxation. The property includes a two-car garage, offering secure parking and storage. Imagine the convenience of easily sheltering vehicles from the elements, along with ample space for tools and equipment. This practical feature adds significant value to the property. This Yukon residence offers a blend of modern construction and essential features. With a single-family residence layout, three bedrooms, and a two-car garage, this property is ready to welcome its owner.
Contact an agent
Home facts
- Year built:2018
- Listing ID #:1196298
- Added:122 day(s) ago
- Updated:February 15, 2026 at 08:27 AM
Rooms and interior
- Bedrooms:3
- Total bathrooms:2
- Full bathrooms:2
- Living area:1,496 sq. ft.
Heating and cooling
- Cooling:Central Electric
- Heating:Central Gas
Structure and exterior
- Roof:Heavy Comp
- Year built:2018
- Building area:1,496 sq. ft.
- Lot area:0.15 Acres
Schools
- High school:Mustang HS
- Middle school:Mustang North MS
- Elementary school:Mustang Valley ES
Finances and disclosures
- Price:$253,000
- Price per sq. ft.:$169.12
New listings near 9944 SW 21st Street
- New
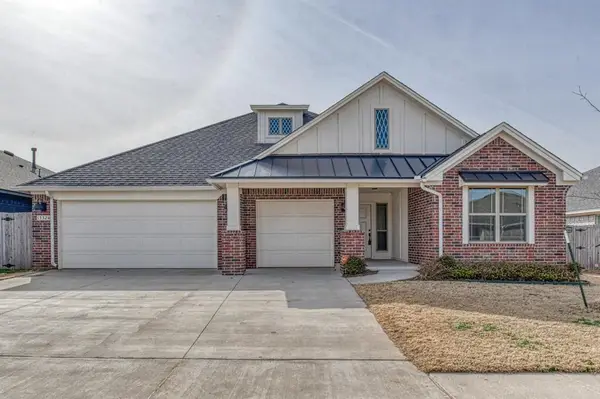 $354,900Active3 beds 2 baths1,907 sq. ft.
$354,900Active3 beds 2 baths1,907 sq. ft.13324 SW 8th Street, Yukon, OK 73099
MLS# 1213005Listed by: STERLING REAL ESTATE - New
 $289,990Active4 beds 2 baths1,812 sq. ft.
$289,990Active4 beds 2 baths1,812 sq. ft.14101 Georgian Way, Yukon, OK 73099
MLS# 1213629Listed by: COPPER CREEK REAL ESTATE - New
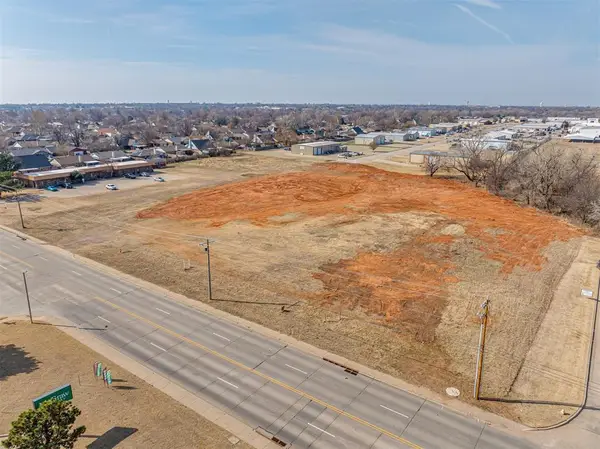 $595,000Active4.27 Acres
$595,000Active4.27 Acres301 S Yukon Parkway, Yukon, OK 73099
MLS# 1214425Listed by: KELLER WILLIAMS REALTY ELITE - New
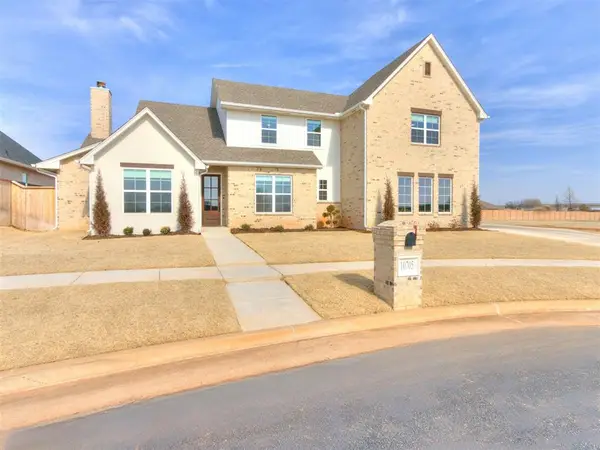 $775,000Active4 beds 4 baths3,280 sq. ft.
$775,000Active4 beds 4 baths3,280 sq. ft.10705 NW 26th Court, Yukon, OK 73099
MLS# 1214393Listed by: SHEPHERDS REAL ESTATE - New
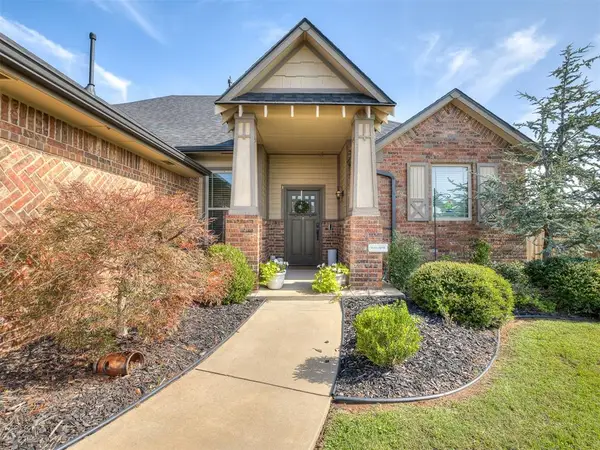 $310,000Active3 beds 4 baths1,921 sq. ft.
$310,000Active3 beds 4 baths1,921 sq. ft.9105 NW 89th Street, Yukon, OK 73099
MLS# 1214045Listed by: FLOTILLA REAL ESTATE PARTNERS - New
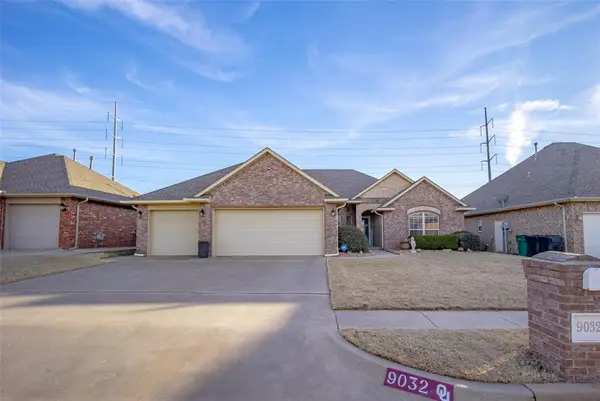 $330,000Active4 beds 2 baths2,000 sq. ft.
$330,000Active4 beds 2 baths2,000 sq. ft.9032 NW 79th Terrace, Yukon, OK 73099
MLS# 1214363Listed by: SOLD U REAL ESTATE LLC - New
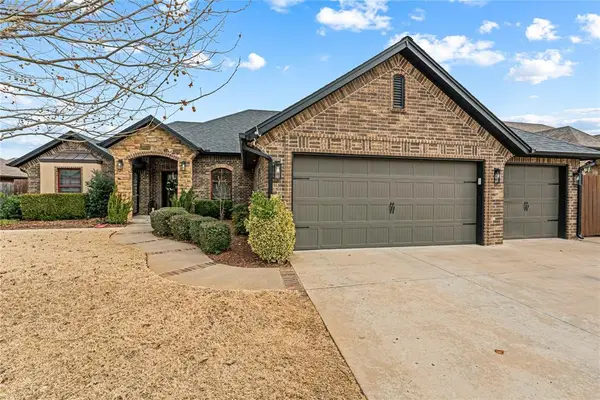 $390,000Active3 beds 2 baths2,108 sq. ft.
$390,000Active3 beds 2 baths2,108 sq. ft.2124 Sycamore Creek Avenue, Yukon, OK 73099
MLS# 1213923Listed by: BROKERAGE 405 - New
 $275,000Active3 beds 2 baths1,518 sq. ft.
$275,000Active3 beds 2 baths1,518 sq. ft.8913 Poppey Place, Yukon, OK 73099
MLS# 1214289Listed by: FLOTILLA REAL ESTATE PARTNERS - New
 $360,000Active4 beds 2 baths1,870 sq. ft.
$360,000Active4 beds 2 baths1,870 sq. ft.9217 NW 89th Street, Yukon, OK 73099
MLS# 1214295Listed by: FLOTILLA REAL ESTATE PARTNERS - New
 $279,500Active3 beds 2 baths1,569 sq. ft.
$279,500Active3 beds 2 baths1,569 sq. ft.12200 Rockbed Drive, Yukon, OK 73099
MLS# 1214350Listed by: COPPER CREEK REAL ESTATE

