1552 Logan Pkwy Se, Albany, OR 97322
Local realty services provided by:ERA Freeman & Associates, Realtors
1552 Logan Pkwy Se,Albany, OR 97322
$479,900
- 3 Beds
- 2 Baths
- 1,680 sq. ft.
- Single family
- Active
Listed by: amanda whiterock, aaron hoffine
Office: lennar sales corp
MLS#:309664635
Source:PORTLAND
Price summary
- Price:$479,900
- Price per sq. ft.:$285.65
- Monthly HOA dues:$25
About this home
This new construction home is located in Henshaw Farm, with convenient access to Simpson Park, Linn-Benton Community College, downtown historic Albany, and the Golf Club of Oregon, all within a short drive. The Trenton plan is a single-story design with a split layout that places the open kitchen, dining room, and great room together, extending to a back patio for outdoor living. The spacious primary suite offers a private retreat with a primary bath featuring a double vanity and walk-in shower, while two additional bedrooms are positioned nearby. A study near the foyer adds flexibility for an office or hobby room. Interior highlights include quartz countertops, shaker-style cabinets, LVP flooring in the kitchen and entry, LVT in baths, two-tone paint with painted trim, a fireplace with floating mantle, landscaping, and fencing. This home also includes central air conditioning, a refrigerator, washer and dryer, and blinds—all at no extra cost! Located on homesite 145, this home is expected to be complete in February 2026. Rendering is artist conception only. Photos are of a similar home, features and finishes will vary.
Contact an agent
Home facts
- Year built:2026
- Listing ID #:309664635
- Added:103 day(s) ago
- Updated:January 07, 2026 at 12:14 PM
Rooms and interior
- Bedrooms:3
- Total bathrooms:2
- Full bathrooms:2
- Living area:1,680 sq. ft.
Heating and cooling
- Cooling:Central Air
- Heating:Forced Air 90+
Structure and exterior
- Roof:Composition
- Year built:2026
- Building area:1,680 sq. ft.
Schools
- High school:West Albany
- Middle school:Memorial
- Elementary school:Tangent
Utilities
- Water:Public Water
- Sewer:Public Sewer
Finances and disclosures
- Price:$479,900
- Price per sq. ft.:$285.65
New listings near 1552 Logan Pkwy Se
- New
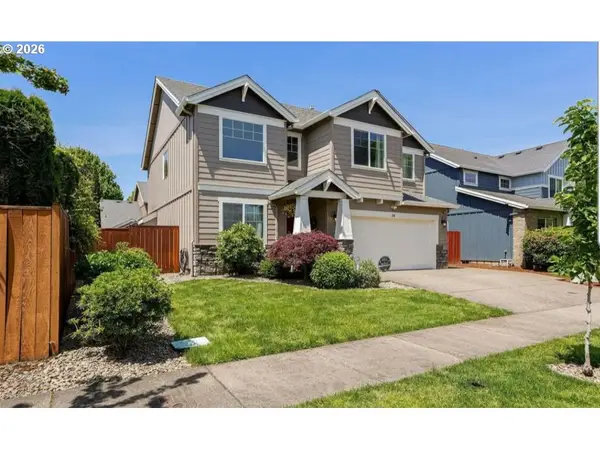 $494,900Active4 beds 3 baths2,000 sq. ft.
$494,900Active4 beds 3 baths2,000 sq. ft.216 Churchill Downs St Se, Albany, OR 97322
MLS# 786810807Listed by: NEXT GENERATION REAL ESTATE LLC - New
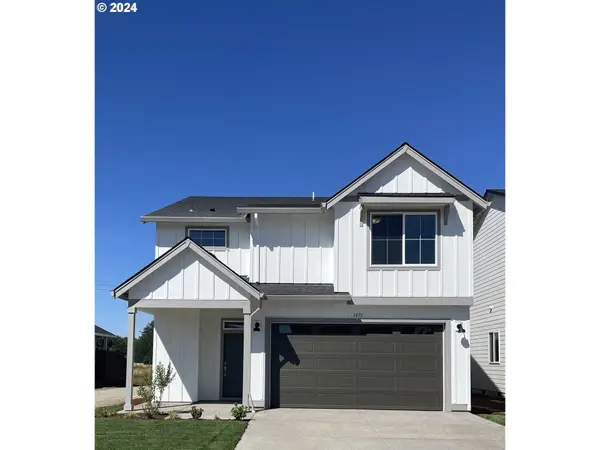 $499,900Active3 beds 3 baths2,073 sq. ft.
$499,900Active3 beds 3 baths2,073 sq. ft.1501 Logan Pkwy, Albany, OR 97322
MLS# 250450866Listed by: LENNAR SALES CORP - New
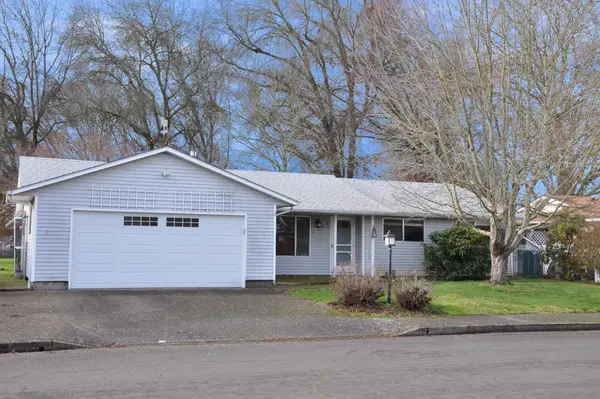 $379,900Active3 beds 3 baths1,504 sq. ft.
$379,900Active3 beds 3 baths1,504 sq. ft.2268 Lafayette St SE, Albany, OR 97322
MLS# 836420Listed by: COLDWELL BANKER VALLEY BROKERS - Open Sat, 11am to 2pmNew
 $875,000Active3 beds 3 baths3,191 sq. ft.
$875,000Active3 beds 3 baths3,191 sq. ft.33844 Sunnyview Dr Ne, Albany, OR 97322
MLS# 696568778Listed by: EXP REALTY, LLC  $516,500Pending3 beds 2 baths1,943 sq. ft.
$516,500Pending3 beds 2 baths1,943 sq. ft.5698 Edward Ct, Albany, OR 97321
MLS# 570672758Listed by: LENNAR SALES CORP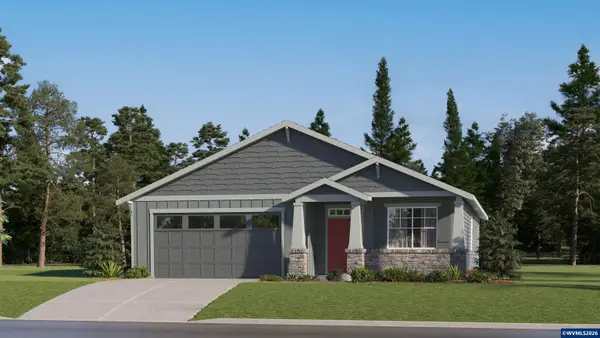 $484,900Pending3 beds 2 baths1,680 sq. ft.
$484,900Pending3 beds 2 baths1,680 sq. ft.1516 Logan Pkwy SE, Albany, OR 97322
MLS# 836365Listed by: LENNAR HOMES- New
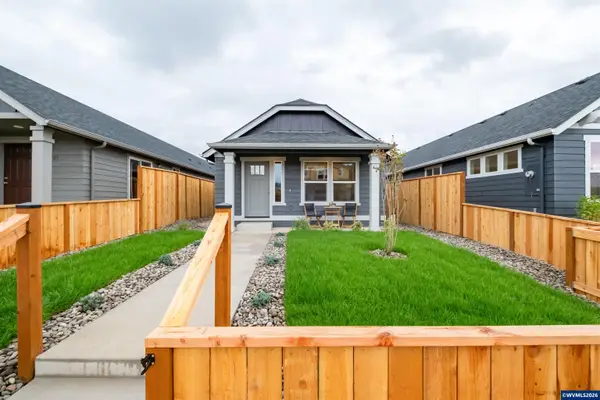 $346,990Active2 beds 1 baths880 sq. ft.
$346,990Active2 beds 1 baths880 sq. ft.4682 SE Harrier St, Albany, OR 97322
MLS# 836354Listed by: NEW HOME STAR OREGON, LLC - New
 $346,803Active2 beds 1 baths880 sq. ft.
$346,803Active2 beds 1 baths880 sq. ft.4662 SE Harrier St, Albany, OR 97322
MLS# 836355Listed by: NEW HOME STAR OREGON, LLC 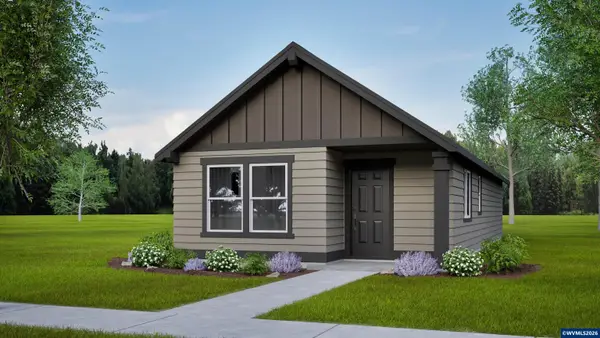 $358,990Pending3 beds 2 baths1,058 sq. ft.
$358,990Pending3 beds 2 baths1,058 sq. ft.4747 Finch St, Albany, OR 97322
MLS# 836345Listed by: NEW HOME STAR OREGON, LLC- New
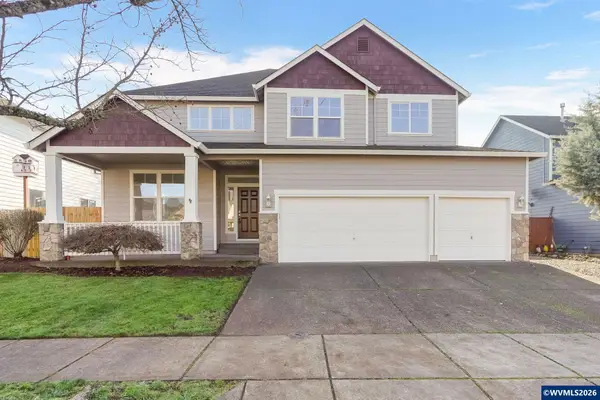 $565,000Active4 beds 3 baths2,522 sq. ft.
$565,000Active4 beds 3 baths2,522 sq. ft.1676 Marten Av SW, Albany, OR 97321
MLS# 836341Listed by: HOMESMART REALTY GROUP
