8612 Highway 66, Ashland, OR 97520
Local realty services provided by:Knipe Realty ERA Powered
8612 Highway 66,Ashland, OR 97520
$1,550,000
- 4 Beds
- 4 Baths
- 2,451 sq. ft.
- Single family
- Active
Listed by: kirt meyer
Office: john l. scott medford
MLS#:602098068
Source:PORTLAND
Price summary
- Price:$1,550,000
- Price per sq. ft.:$632.39
About this home
Stunning new contemporary home with mountian views on 20+ private acres! Interior highlights include natural hickory and maple hardwood floors and steps; porcelain tile in kitchen, bathrooms and great room, granite counter tops, washer and dryer in upstairs primary bedroom closet and connections for a second set up downstairs, windows wired for electric blinds or shades, beautiful stone fireplace all the way to the ceiling, all Dacor appliances. The exterior has stucco siding, and a metal roof on both the main house and detached garage. The oversized garage has enough space for 2 cars plus a shop area with ample lighting, EV charging outlet, and a heated full bathroom. The garage also has an attached 2 car carport. The covered patio boasts an outdoor fireplace and the upstairs balcony off of the primary bedroom is a perfect place to accomodate a hot tub and enjoy the views. There is also a 200 amp service to the home and an additional 200 amp service for future construction. The circular driveway makes for easy access. The home is wired for cameras which are included and internet is connected to Greensrpings Coop. This property is a must see to appreciate it's beauty and serene setting.
Contact an agent
Home facts
- Year built:2023
- Listing ID #:602098068
- Added:96 day(s) ago
- Updated:November 15, 2025 at 12:20 PM
Rooms and interior
- Bedrooms:4
- Total bathrooms:4
- Full bathrooms:4
- Living area:2,451 sq. ft.
Heating and cooling
- Cooling:Central Air, Heat Pump
- Heating:Forced Air, Heat Pump
Structure and exterior
- Roof:Metal
- Year built:2023
- Building area:2,451 sq. ft.
- Lot area:20.73 Acres
Schools
- High school:Ashland
- Middle school:Ashland
- Elementary school:Bellview
Utilities
- Water:Private, Well
- Sewer:Septic Tank
Finances and disclosures
- Price:$1,550,000
- Price per sq. ft.:$632.39
- Tax amount:$5,053 (2024)
New listings near 8612 Highway 66
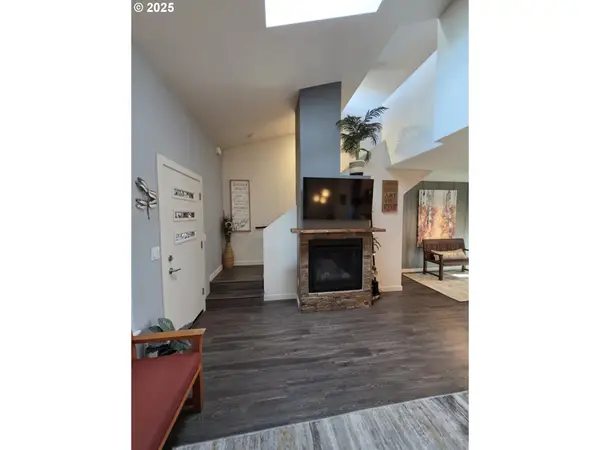 $490,000Active3 beds 2 baths1,186 sq. ft.
$490,000Active3 beds 2 baths1,186 sq. ft.65 S Mountain Ave, Ashland, OR 97520
MLS# 174774649Listed by: C O PROPERTIES INC.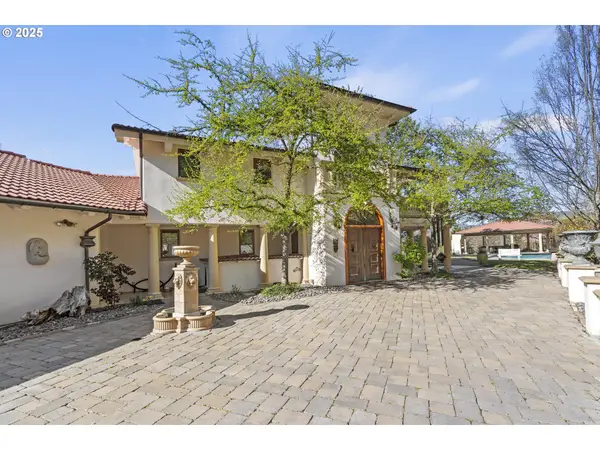 $1,724,000Active4 beds 6 baths4,793 sq. ft.
$1,724,000Active4 beds 6 baths4,793 sq. ft.3721 Siskiyou Hwy, Ashland, OR 97520
MLS# 319786468Listed by: EXP REALTY, LLC $935,000Active5 beds 6 baths3,647 sq. ft.
$935,000Active5 beds 6 baths3,647 sq. ft.496 Beach St, Ashland, OR 97520
MLS# 241966951Listed by: MILLEN PROPERTY GROUP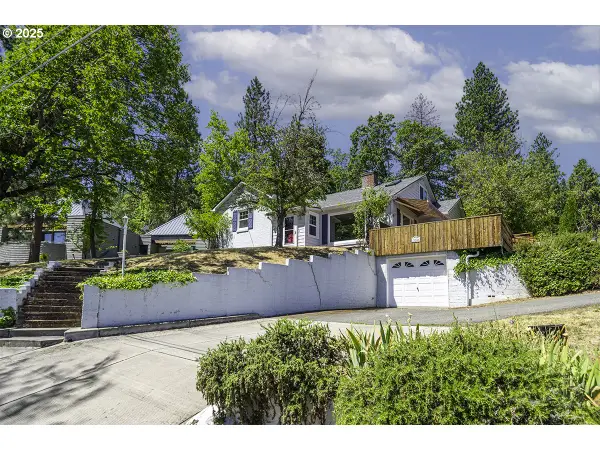 $557,000Active3 beds 2 baths2,139 sq. ft.
$557,000Active3 beds 2 baths2,139 sq. ft.681 Liberty St, Ashland, OR 97520
MLS# 675296743Listed by: MILLEN PROPERTY GROUP $310,000Active2 beds 2 baths1,435 sq. ft.
$310,000Active2 beds 2 baths1,435 sq. ft.833 Cobblestone Ct, Ashland, OR 97520
MLS# 249837131Listed by: MILLEN PROPERTY GROUP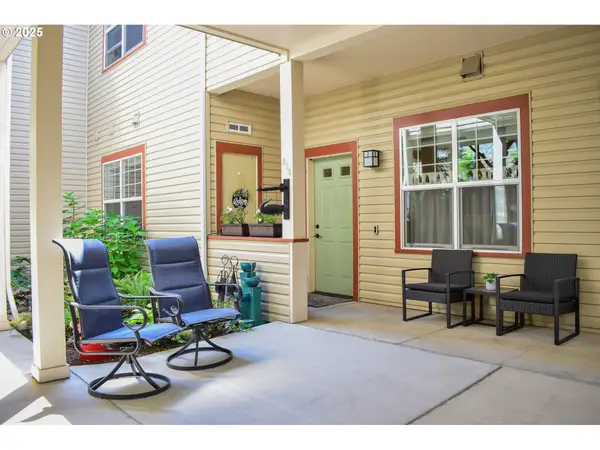 $340,000Pending2 beds 2 baths1,349 sq. ft.
$340,000Pending2 beds 2 baths1,349 sq. ft.910 Mountain Meadows Cir, Ashland, OR 97520
MLS# 520372261Listed by: HOME & LAND REAL ESTATE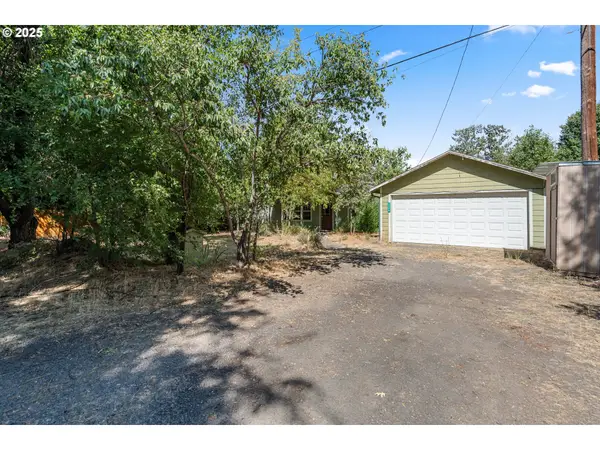 $399,900Pending3 beds 2 baths2,310 sq. ft.
$399,900Pending3 beds 2 baths2,310 sq. ft.3345 Highway 66, Ashland, OR 97520
MLS# 487822504Listed by: WHITE STAR REALTY, INC $2,350,000Active4 beds 6 baths5,488 sq. ft.
$2,350,000Active4 beds 6 baths5,488 sq. ft.311 Granite St, Ashland, OR 97520
MLS# 179477025Listed by: MILLEN PROPERTY GROUP $875,000Active3 beds 4 baths3,713 sq. ft.
$875,000Active3 beds 4 baths3,713 sq. ft.3729 Old Hwy 99 S, Ashland, OR 97520
MLS# 25-1682Listed by: EXP REALTY
