12481 NE Haven Hill Way, Aurora, OR 97002
Local realty services provided by:Knipe Realty ERA Powered
12481 NE Haven Hill Way,Aurora, OR 97002
$1,795,000
- 3 Beds
- 3 Baths
- 3,698 sq. ft.
- Single family
- Pending
Listed by:cindy wood
Office:turn key realty group llc.
MLS#:421238581
Source:PORTLAND
Price summary
- Price:$1,795,000
- Price per sq. ft.:$485.4
About this home
Rare opportunity located just minutes from the Willamette River. This stunning custom-built home offers the perfect blend of privacy, luxury, and convenience. Sitting on a serene 2-acre lot bordered by peaceful farmland and mature trees, the setting is ideal for nature lovers while being only 2 miles from I-5 via country roads, and just 5 miles from shopping, golf, parks, restaurants, river access, and vineyards. With 3,698 sqft of beautifully crafted living space, this home features 3 bedrooms, an office, a large bonus room with a stylish wet bar, and a 448sqft unfinished room ready for your vision or storage needs. The open-concept design boasts a 14ft ceiling, oak wood floors, solid doors, a striking fireplace with built-ins, and expansive windows framed in solid hardwood that fill the space with natural light. The gourmet kitchen is a chef’s dream, complete with solid oak cabinetry, 36 inch gas range with pot filler, a waterfall island, and a spacious walk-in pantry. Sliding glass doors in both the living and dining areas lead to a covered patio that is perfect for year round entertaining. Upstairs, the bonus room is ideal for a home theater, guest retreat, or game room, complete with built-in cabinetry and wet bar. The luxurious primary suite offers vaulted ceilings, large windows, patio access, a spa-inspired bath, and a generous walk-in closet. Bedrooms 2 and 3 feature custom closet systems and share a stylish Jack & Jill bath. The oversized garage includes a workshop, a 56-ft RV bay with a 15-ft ceiling, and dual oversized garage doors for front and rear access. There’s ample parking, additional RV/trailer space, tasteful landscaping, and an irrigation system. The expansive backyard is mostly level, with a gentle slope toward the rear of the property. Enjoy peaceful country living just minutes from modern amenities. Completion date is expected to be Oct. 10th.
Contact an agent
Home facts
- Year built:2025
- Listing ID #:421238581
- Added:57 day(s) ago
- Updated:October 26, 2025 at 07:18 AM
Rooms and interior
- Bedrooms:3
- Total bathrooms:3
- Full bathrooms:2
- Half bathrooms:1
- Living area:3,698 sq. ft.
Heating and cooling
- Cooling:Energy Star Air Conditioning
- Heating:ENERGY STAR Qualified Equipment
Structure and exterior
- Roof:Composition, Metal
- Year built:2025
- Building area:3,698 sq. ft.
- Lot area:2 Acres
Schools
- High school:Canby
- Middle school:Baker Prairie
- Elementary school:Eccles
Utilities
- Water:Shared Well
- Sewer:Pressure Distribution System
Finances and disclosures
- Price:$1,795,000
- Price per sq. ft.:$485.4
New listings near 12481 NE Haven Hill Way
 $1,550,000Pending3 beds 2 baths2,831 sq. ft.
$1,550,000Pending3 beds 2 baths2,831 sq. ft.22235 NE Butteville Rd, Aurora, OR 97002
MLS# 728185649Listed by: THOROUGHBRED REAL ESTATE GROUP INC $700,000Active3 beds 2 baths2,047 sq. ft.
$700,000Active3 beds 2 baths2,047 sq. ft.20800 Yosemite St, Aurora, OR 97002
MLS# 24051317Listed by: REAL BROKER $400,000Active3 beds 2 baths1,620 sq. ft.
$400,000Active3 beds 2 baths1,620 sq. ft.21984 CAMELLIA Ct NE, Aurora, OR 97002
MLS# 833851Listed by: 24/7 PROPERTIES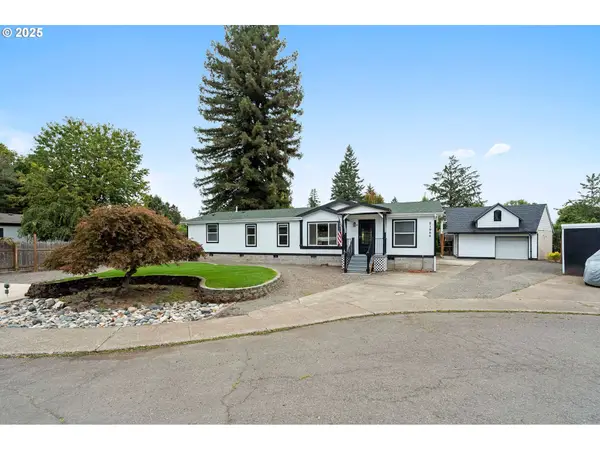 $400,000Active3 beds 2 baths1,620 sq. ft.
$400,000Active3 beds 2 baths1,620 sq. ft.21984 Camellia Ct, Aurora, OR 97002
MLS# 747154799Listed by: 24/7 PROPERTIES $360,000Active2 beds 2 baths1,308 sq. ft.
$360,000Active2 beds 2 baths1,308 sq. ft.11712 Warbler Ln Ne, Aurora, OR 97002
MLS# 153836432Listed by: HOMESMART REALTY GROUP $1,495,000Pending4 beds 4 baths3,913 sq. ft.
$1,495,000Pending4 beds 4 baths3,913 sq. ft.24960 NE Prairie View Dr, Aurora, OR 97002
MLS# 688898164Listed by: PREMIERE PROPERTY GROUP, LLC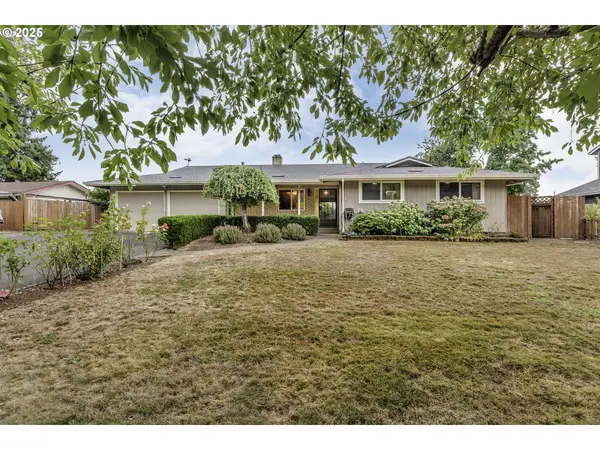 $499,000Pending3 beds 2 baths1,346 sq. ft.
$499,000Pending3 beds 2 baths1,346 sq. ft.13042 Brookside Dr Ne, Aurora, OR 97002
MLS# 360001659Listed by: JOHN L. SCOTT MARKET CENTER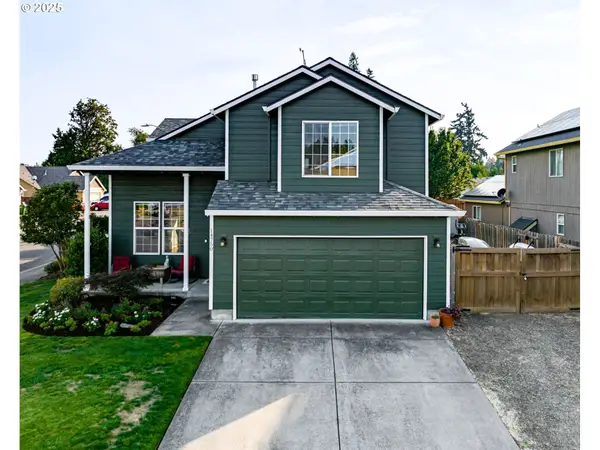 $524,900Active4 beds 3 baths1,858 sq. ft.
$524,900Active4 beds 3 baths1,858 sq. ft.14750 Orchard Ave Ne, Aurora, OR 97002
MLS# 143056125Listed by: STELLAR REALTY NORTHWEST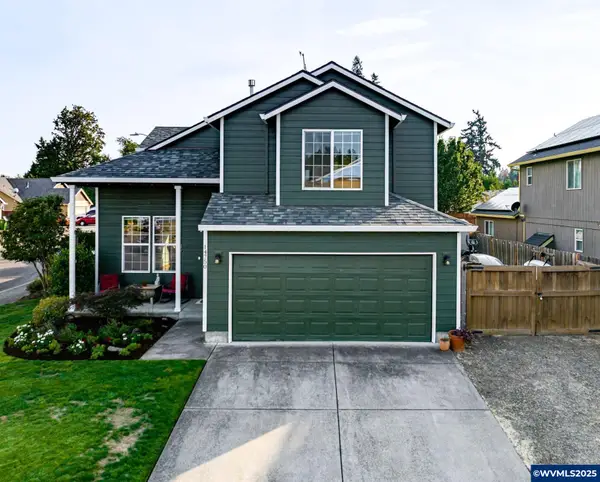 $524,900Pending4 beds 3 baths1,858 sq. ft.
$524,900Pending4 beds 3 baths1,858 sq. ft.14750 Orchard Av NE, Aurora, OR 97002
MLS# 833358Listed by: STELLAR REALTY NORTHWEST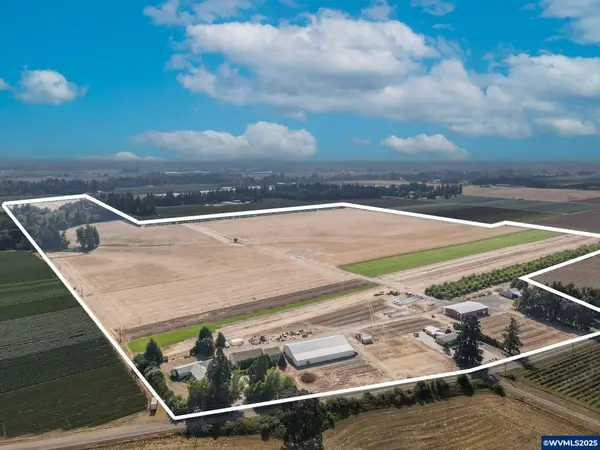 $3,450,000Active7 beds 7 baths6,583 sq. ft.
$3,450,000Active7 beds 7 baths6,583 sq. ft.21988 Case (21938-22068) Rd, Aurora, OR 97002
MLS# 833240Listed by: BERKSHIRE HATHAWAY HOMESERVICES R E PROF
