24994 NE Prairie View Dr, Aurora, OR 97002
Local realty services provided by:ERA Freeman & Associates, Realtors
24994 NE Prairie View Dr,Aurora, OR 97002
$1,550,000
- 6 Beds
- 4 Baths
- 4,242 sq. ft.
- Single family
- Pending
Listed by:kelley hutchison
Office:neighbors realty
MLS#:786212195
Source:PORTLAND
Price summary
- Price:$1,550,000
- Price per sq. ft.:$365.39
About this home
Lovingly transformed in 2018 with a thoughtful expansion and quality finishes, this six bedroom, four bath home is an entertainer’s dream.Enjoy gatherings in the great room complete with gas fireplace, whole house Sonos sound system, high end windows with custom shades, and engineered hardwood floors. The remodeled kitchen includes stainless steel appliances and quartz countertops plus a passthrough window to the outdoor kitchen. Step outside where the gated pool and four-season patio becomes the heart of every gathering. Host friends under automatic shades while the entertainment system sets the perfect mood. The backup generator installed in 2020 and gas powered patio heaters ensures the party goes on regardless of weather. Pool includes a 2021 mesh safety cover, robotic cleaner, and Raypak Digital Natural pool heater. Enjoy serene farm views courtesy of adjacent OSU extension land, plus convenient golf course access just down the road.Three car garage shop with RV storage plus plenty of space for a workshop, gym, or overflow storage. Fiber glass architectural shingle roof and hardy plank siding installed in 2018. This home has been thoughtfully maintained and should not be missed! Ask your agent for attached list of upgrades for more details.
Contact an agent
Home facts
- Year built:1980
- Listing ID #:786212195
- Added:67 day(s) ago
- Updated:October 26, 2025 at 07:18 AM
Rooms and interior
- Bedrooms:6
- Total bathrooms:4
- Full bathrooms:4
- Living area:4,242 sq. ft.
Heating and cooling
- Cooling:Central Air
- Heating:Forced Air, Forced Air 90
Structure and exterior
- Roof:Composition, Fiberglass
- Year built:1980
- Building area:4,242 sq. ft.
- Lot area:0.96 Acres
Schools
- High school:Canby
- Middle school:Baker Prairie
- Elementary school:Eccles
Utilities
- Water:Well
- Sewer:Septic Tank
Finances and disclosures
- Price:$1,550,000
- Price per sq. ft.:$365.39
- Tax amount:$9,584 (2024)
New listings near 24994 NE Prairie View Dr
 $1,550,000Pending3 beds 2 baths2,831 sq. ft.
$1,550,000Pending3 beds 2 baths2,831 sq. ft.22235 NE Butteville Rd, Aurora, OR 97002
MLS# 728185649Listed by: THOROUGHBRED REAL ESTATE GROUP INC $700,000Active3 beds 2 baths2,047 sq. ft.
$700,000Active3 beds 2 baths2,047 sq. ft.20800 Yosemite St, Aurora, OR 97002
MLS# 24051317Listed by: REAL BROKER $400,000Active3 beds 2 baths1,620 sq. ft.
$400,000Active3 beds 2 baths1,620 sq. ft.21984 CAMELLIA Ct NE, Aurora, OR 97002
MLS# 833851Listed by: 24/7 PROPERTIES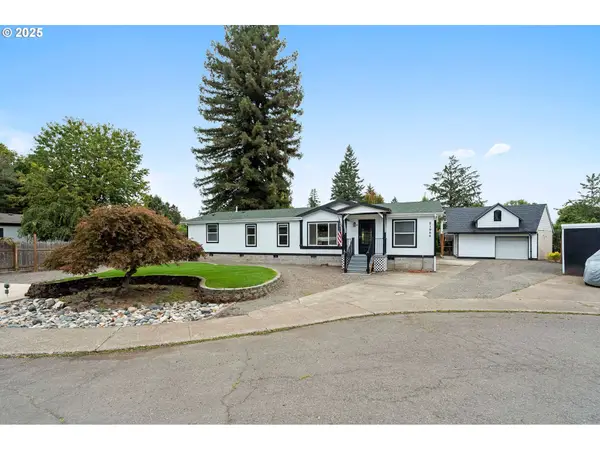 $400,000Active3 beds 2 baths1,620 sq. ft.
$400,000Active3 beds 2 baths1,620 sq. ft.21984 Camellia Ct, Aurora, OR 97002
MLS# 747154799Listed by: 24/7 PROPERTIES $360,000Active2 beds 2 baths1,308 sq. ft.
$360,000Active2 beds 2 baths1,308 sq. ft.11712 Warbler Ln Ne, Aurora, OR 97002
MLS# 153836432Listed by: HOMESMART REALTY GROUP $1,495,000Pending4 beds 4 baths3,913 sq. ft.
$1,495,000Pending4 beds 4 baths3,913 sq. ft.24960 NE Prairie View Dr, Aurora, OR 97002
MLS# 688898164Listed by: PREMIERE PROPERTY GROUP, LLC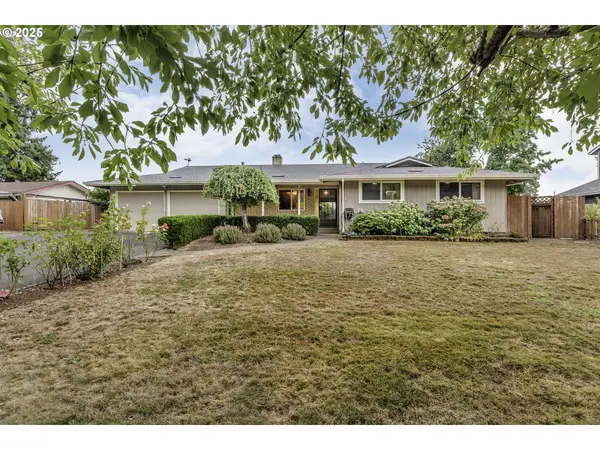 $499,000Pending3 beds 2 baths1,346 sq. ft.
$499,000Pending3 beds 2 baths1,346 sq. ft.13042 Brookside Dr Ne, Aurora, OR 97002
MLS# 360001659Listed by: JOHN L. SCOTT MARKET CENTER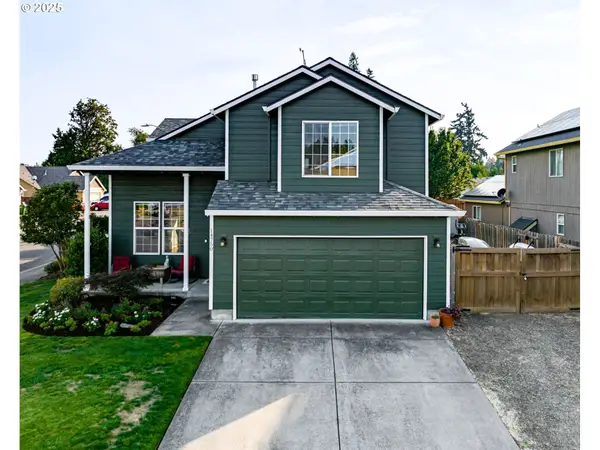 $524,900Active4 beds 3 baths1,858 sq. ft.
$524,900Active4 beds 3 baths1,858 sq. ft.14750 Orchard Ave Ne, Aurora, OR 97002
MLS# 143056125Listed by: STELLAR REALTY NORTHWEST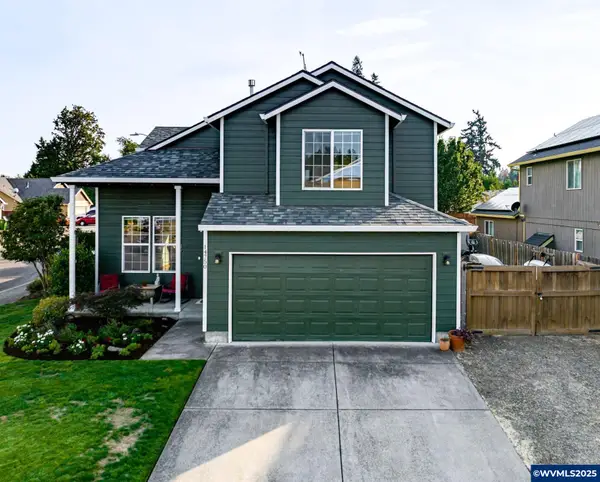 $524,900Pending4 beds 3 baths1,858 sq. ft.
$524,900Pending4 beds 3 baths1,858 sq. ft.14750 Orchard Av NE, Aurora, OR 97002
MLS# 833358Listed by: STELLAR REALTY NORTHWEST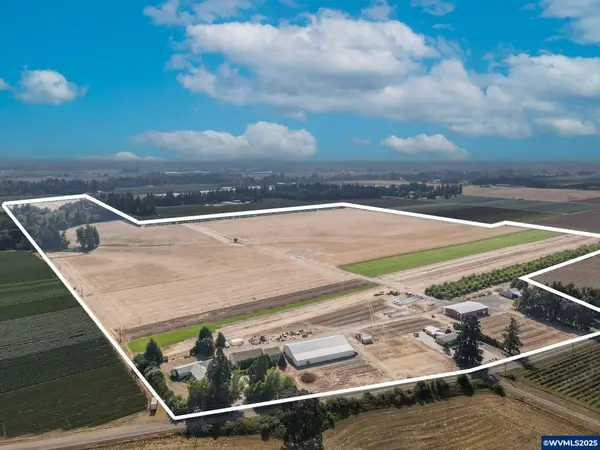 $3,450,000Active7 beds 7 baths6,583 sq. ft.
$3,450,000Active7 beds 7 baths6,583 sq. ft.21988 Case (21938-22068) Rd, Aurora, OR 97002
MLS# 833240Listed by: BERKSHIRE HATHAWAY HOMESERVICES R E PROF
