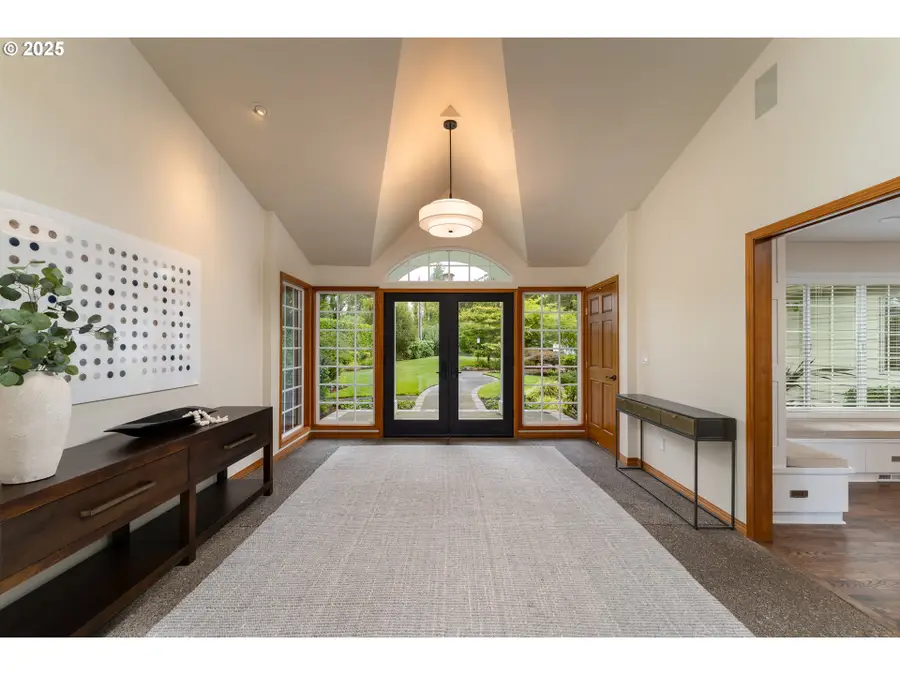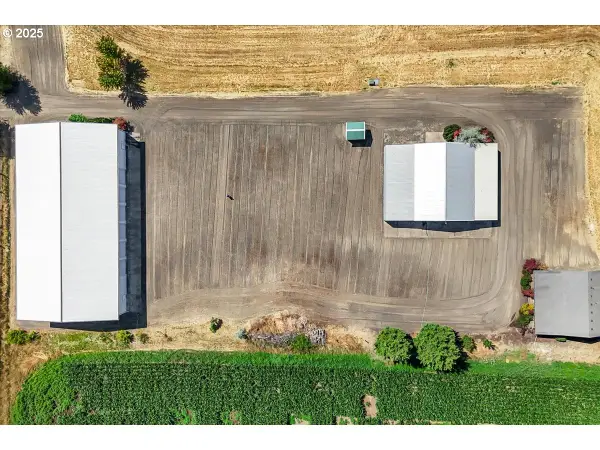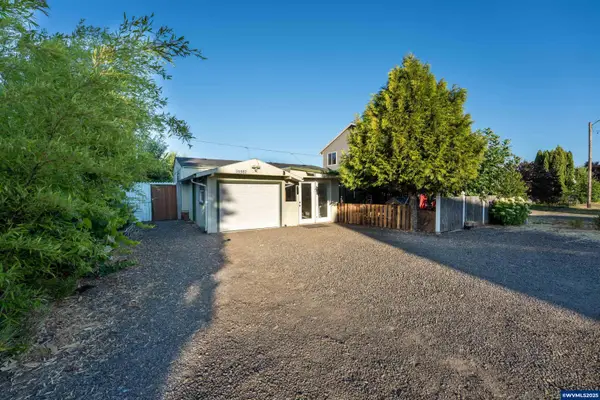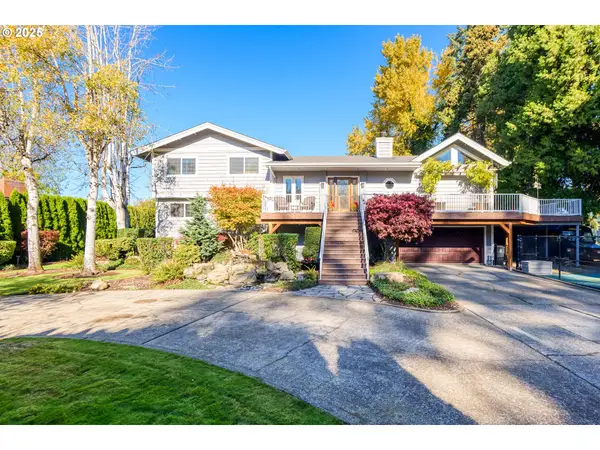25325 NE Butteville Rd, Aurora, OR 97002
Local realty services provided by:Knipe Realty ERA Powered



25325 NE Butteville Rd,Aurora, OR 97002
$2,300,000
- 4 Beds
- 3 Baths
- 4,313 sq. ft.
- Single family
- Pending
Listed by:amy savage
Office:a group real estate
MLS#:506058808
Source:PORTLAND
Price summary
- Price:$2,300,000
- Price per sq. ft.:$533.27
About this home
This custom traditional 4 bedroom home sits gracefully along the Willamette River and features its own private boat dock with lift, offering the ultimate riverfront lifestyle. Enjoy breathtaking panoramic river views from the living room with soaring ceilings and a wall of windows.The vaulted foyer provides a striking entry, also with river views. The updated chef’s kitchen has high-end appliances, built-in refrigerator, oversized eating island and soft-close cabinetry with pull-out shelves and pantry storage. The primary suite is a private retreat with French doors, dual walk-in closets, spa-inspired freestanding soaking tub and a walk-in tiled shower. A main-level bedroom works perfect for guests with an adjacent full bathroom featuring a tiled walk-in shower. Enjoy outdoor living with manicured grounds, expansive covered and uncovered patios, and a beautiful outdoor stone fireplace, ideal for entertaining year-round.A standout feature of the property is the remodeled 1,600sf outbuilding/barn that has been transformed into a stylish and modern media/entertainment & gathering space w/fireplace, built-ins and so much more. For added versatility, the property also includes RV and boat storage. This one-of-a-kind riverfront home combines elegance, comfort, and unmatched lifestyle amenities in a truly spectacular setting. Located near Charbonneau & Langdon Farms Golf Club and has convenient access to Costco, Target, Fred Meyer, I-5 & I-205.
Contact an agent
Home facts
- Year built:1989
- Listing Id #:506058808
- Added:19 day(s) ago
- Updated:August 14, 2025 at 07:17 AM
Rooms and interior
- Bedrooms:4
- Total bathrooms:3
- Full bathrooms:3
- Living area:4,313 sq. ft.
Heating and cooling
- Cooling:Central Air
- Heating:Forced Air
Structure and exterior
- Roof:Composition
- Year built:1989
- Building area:4,313 sq. ft.
- Lot area:2.53 Acres
Schools
- High school:Canby
- Middle school:Baker Prairie
- Elementary school:Eccles
Utilities
- Water:Private
- Sewer:Sand Filtered, Septic Tank
Finances and disclosures
- Price:$2,300,000
- Price per sq. ft.:$533.27
- Tax amount:$16,497 (2024)
New listings near 25325 NE Butteville Rd
- New
 $2,575,000Active4 beds 3 baths4,341 sq. ft.
$2,575,000Active4 beds 3 baths4,341 sq. ft.13424 Ehlen Rd NE, Aurora, OR 97002
MLS# 832592Listed by: JOHN L. SCOTT REAL ESTATE - New
 $422,500Active3 beds 2 baths1,620 sq. ft.
$422,500Active3 beds 2 baths1,620 sq. ft.21984 Camellia Ct, Aurora, OR 97002
MLS# 377192337Listed by: REALTYNET, LLC - New
 $669,000Active4 beds 2 baths1,930 sq. ft.
$669,000Active4 beds 2 baths1,930 sq. ft.14902 Smith Rock Ave Ne, Aurora, OR 97002
MLS# 331026143Listed by: HARCOURTS ELITE - New
 $1,500,000Active5 beds 2 baths3,200 sq. ft.
$1,500,000Active5 beds 2 baths3,200 sq. ft.14850 NE Countryside Dr, Aurora, OR 97002
MLS# 411884493Listed by: CERTIFIED REALTY COMPANY  $680,000Pending18.68 Acres
$680,000Pending18.68 Acres9003 Broadacres Rd Ne, Aurora, OR 97002
MLS# 209432908Listed by: BERKSHIRE HATHAWAY HOMESERVICES NW REAL ESTATE $1,050,000Active3 beds 4 baths3,385 sq. ft.
$1,050,000Active3 beds 4 baths3,385 sq. ft.23851 Schultz Rd Ne, Aurora, OR 97002
MLS# 401967433Listed by: THE KELLY GROUP REAL ESTATE $319,995Active2 beds 1 baths972 sq. ft.
$319,995Active2 beds 1 baths972 sq. ft.20882 Filbert St NE, Aurora, OR 97002
MLS# 831563Listed by: REALTY OF AMERICA, LLC $319,995Active2 beds 1 baths972 sq. ft.
$319,995Active2 beds 1 baths972 sq. ft.20882 Filbert St, Aurora, OR 97002
MLS# 184353601Listed by: REALTY OF AMERICA, LLC $1,799,900Active4 beds 4 baths3,732 sq. ft.
$1,799,900Active4 beds 4 baths3,732 sq. ft.14089 NE River Vista Ln, Aurora, OR 97002
MLS# 323304421Listed by: KELLER WILLIAMS REALTY PORTLAND PREMIERE

