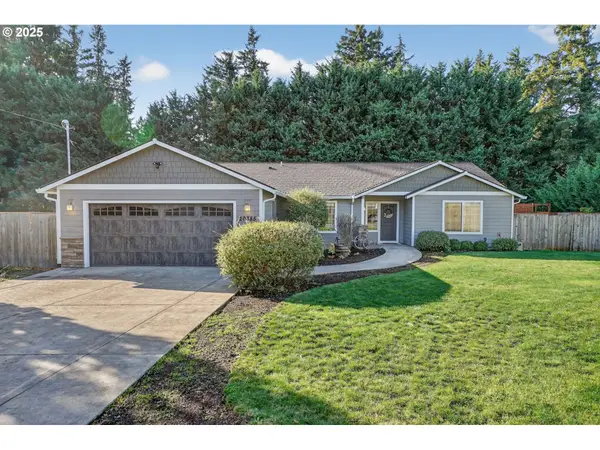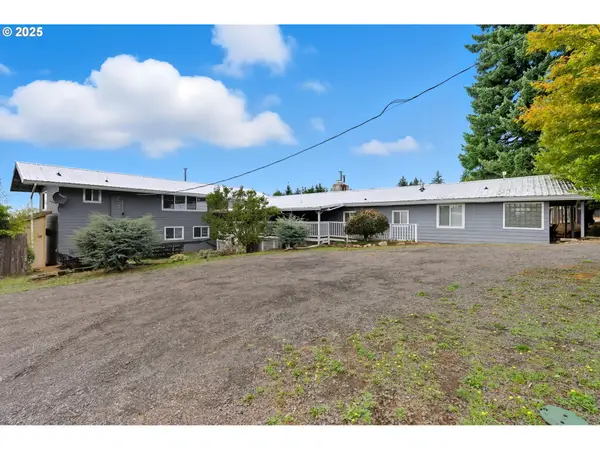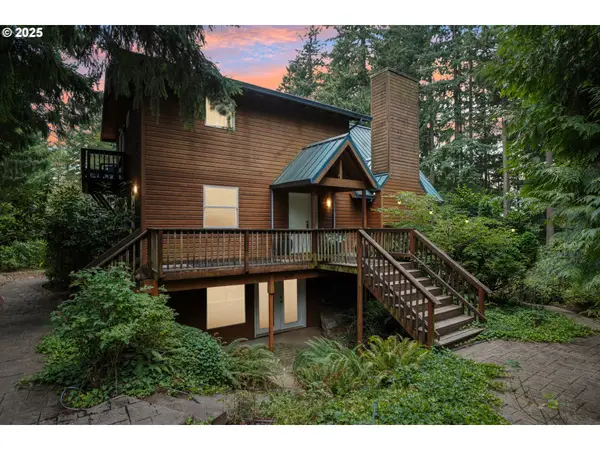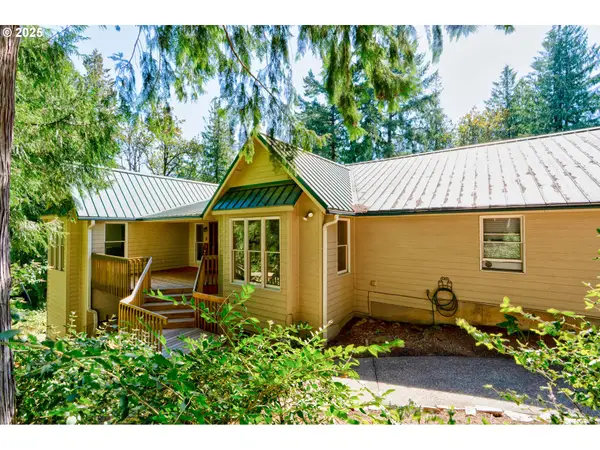15182 Henrici Rd, Beavercreek, OR 97045
Local realty services provided by:Knipe Realty ERA Powered
15182 Henrici Rd,Oregoncity, OR 97045
$564,999
- 3 Beds
- 2 Baths
- 2,580 sq. ft.
- Single family
- Pending
Listed by: kasia conroy
Office: coldwell banker bain
MLS#:254285961
Source:PORTLAND
Price summary
- Price:$564,999
- Price per sq. ft.:$218.99
About this home
Charming Character, Peaceful Setting, and Endless Potential! This well-cared-for home offers the perfect blend of comfort, space, and opportunity. Thoughtful improvements provide a solid foundation for future updates, while classic features give the home its warm, inviting character. Upgrades include a new electrical panel and water/power access at the end of the driveway—ideal for a future shop, ADU, or backyard expansion. The fully irrigated front and back yards make gardening and upkeep a breeze. Inside, you’ll find refinished hardwood floors and a spacious, light-filled layout that feels open and welcoming. The partially finished basement comes equipped with hardwired surround sound and lighting, offering a great space for entertaining or relaxing with room for your personal finishing touches. A generous driveway and side yard provide ample parking for RVs, boats, or recreational vehicles. Located in a quiet, family-friendly neighborhood, this property offers privacy and tranquility while staying close to schools, shopping, and everyday amenities. With space to grow, garden, or gather, this home offers comfort, flexibility, and an exciting opportunity to make it your own.
Contact an agent
Home facts
- Year built:1963
- Listing ID #:254285961
- Added:135 day(s) ago
- Updated:November 14, 2025 at 08:40 AM
Rooms and interior
- Bedrooms:3
- Total bathrooms:2
- Full bathrooms:2
- Living area:2,580 sq. ft.
Heating and cooling
- Heating:Wall Furnance
Structure and exterior
- Roof:Composition
- Year built:1963
- Building area:2,580 sq. ft.
- Lot area:0.72 Acres
Schools
- High school:Oregon City
- Middle school:Tumwata
- Elementary school:Beavercreek
Utilities
- Water:Public Water
- Sewer:Standard Septic
Finances and disclosures
- Price:$564,999
- Price per sq. ft.:$218.99
- Tax amount:$4,079 (2024)
New listings near 15182 Henrici Rd
 $869,000Active4 beds 3 baths2,232 sq. ft.
$869,000Active4 beds 3 baths2,232 sq. ft.20385 S Ferguson Rd, OregonCity, OR 97045
MLS# 251278023Listed by: VENTURES REALTY GROUP $650,000Active2 beds 1 baths2,082 sq. ft.
$650,000Active2 beds 1 baths2,082 sq. ft.15996 S Thayer Rd, OregonCity, OR 97045
MLS# 731303728Listed by: RE/MAX ADVANTAGE GROUP $1,250,000Active11 beds 5 baths4,944 sq. ft.
$1,250,000Active11 beds 5 baths4,944 sq. ft.19824 S Butte Rd, Beavercreek, OR 97004
MLS# 112505085Listed by: MOVE REAL ESTATE INC $819,900Pending4 beds 3 baths2,242 sq. ft.
$819,900Pending4 beds 3 baths2,242 sq. ft.19753 S Henrici Rd, OregonCity, OR 97045
MLS# 749863629Listed by: MOVE REAL ESTATE INC $1,220,000Active5 beds 4 baths2,837 sq. ft.
$1,220,000Active5 beds 4 baths2,837 sq. ft.22404 S Forest Park Rd, Beavercreek, OR 97004
MLS# 429811907Listed by: KELLER WILLIAMS REALTY PORTLAND ELITE $899,000Pending3 beds 2 baths2,620 sq. ft.
$899,000Pending3 beds 2 baths2,620 sq. ft.19765 S Upper Rd, OregonCity, OR 97045
MLS# 451830965Listed by: TILIKUM REALTY LLC $999,000Active4 beds 3 baths3,564 sq. ft.
$999,000Active4 beds 3 baths3,564 sq. ft.25180 S Dianne Dr, Beavercreek, OR 97004
MLS# 743810914Listed by: WORKS REAL ESTATE $1,399,900Active5 beds 4 baths4,848 sq. ft.
$1,399,900Active5 beds 4 baths4,848 sq. ft.19380 S Nelson Ln, OregonCity, OR 97045
MLS# 343157219Listed by: MATIN REAL ESTATE $1,500,000Active-- beds 4 baths8,264 sq. ft.
$1,500,000Active-- beds 4 baths8,264 sq. ft.24353 S Ridge Rd, Beavercreek, OR 97004
MLS# 616054051Listed by: BIG MEADOW REALTY $495,000Active3 beds 1 baths1,000 sq. ft.
$495,000Active3 beds 1 baths1,000 sq. ft.26280 S Beavercreek Rd, Beavercreek, OR 97004
MLS# 453082521Listed by: VENTURES REALTY GROUP
