16678 SW Jean Louise Rd, Beaverton Hillsboro, OR 97223
Local realty services provided by:Knipe Realty ERA Powered
16678 SW Jean Louise Rd,Portland, OR 97223
$429,990
- 2 Beds
- 2 Baths
- 1,208 sq. ft.
- Single family
- Active
Listed by:kristin cole
Office:tnhc oregon realty llc.
MLS#:466987191
Source:PORTLAND
Price summary
- Price:$429,990
- Price per sq. ft.:$355.95
- Monthly HOA dues:$186
About this home
Situated in the heart of River Terrace to enjoy all it has to offer - Pickleball court, play structure, walking paths, biking paths, fenced-in dog parks, and future retail/restaurants in the neighborhood. This three-story townhome offers a smart layout with two bedrooms and two full bathrooms, ideal for those seeking both comfort and efficiency. The extra-deep tandem garage provides plenty of room for two vehicles plus additional storage space. The kitchen features quartz countertops and a generous island that’s perfect for hosting friends or enjoying quiet meals at home. A private balcony off the living room creates a cozy spot to start your day with coffee or wind down in the evening. The primary suite includes a stylish walk-in shower and dual sinks. Whether you're looking for your first home or a low-maintenance lifestyle, this townhome delivers thoughtful design and everyday convenience. Come tour today with an on-site representative! Be part of this vibrant location. Photos are of similar model home, finishes may vary.
Contact an agent
Home facts
- Year built:2026
- Listing ID #:466987191
- Added:1 day(s) ago
- Updated:October 01, 2025 at 11:23 PM
Rooms and interior
- Bedrooms:2
- Total bathrooms:2
- Full bathrooms:2
- Living area:1,208 sq. ft.
Heating and cooling
- Cooling:Central Air
- Heating:Forced Air
Structure and exterior
- Roof:Composition
- Year built:2026
- Building area:1,208 sq. ft.
- Lot area:0.02 Acres
Schools
- High school:Tigard
- Middle school:Fowler
- Elementary school:Art Rutkin
Utilities
- Water:Public Water
- Sewer:Public Sewer
Finances and disclosures
- Price:$429,990
- Price per sq. ft.:$355.95
- Tax amount:$1,065 (2024)
New listings near 16678 SW Jean Louise Rd
- Open Sat, 12 to 2pmNew
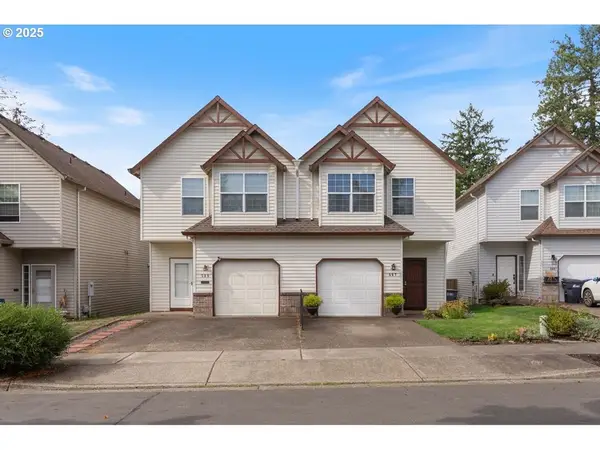 $435,000Active3 beds 3 baths1,428 sq. ft.
$435,000Active3 beds 3 baths1,428 sq. ft.569 NE Natalie St, Hillsboro, OR 97124
MLS# 417100921Listed by: EXP REALTY, LLC - New
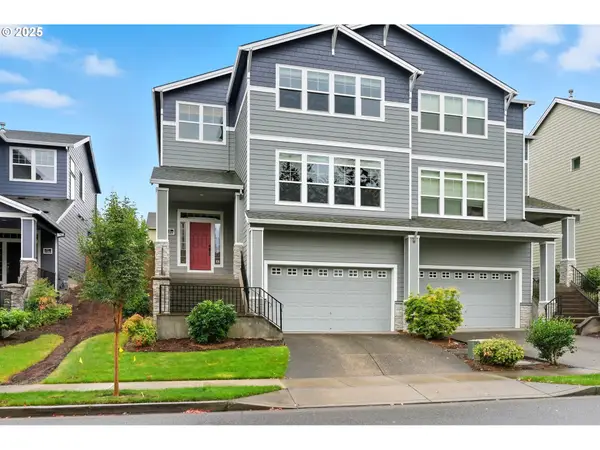 $575,000Active4 beds 3 baths3,071 sq. ft.
$575,000Active4 beds 3 baths3,071 sq. ft.15900 SW Snowy Owl Ln, Beaverton, OR 97007
MLS# 598958796Listed by: PREMIERE PROPERTY GROUP, LLC - New
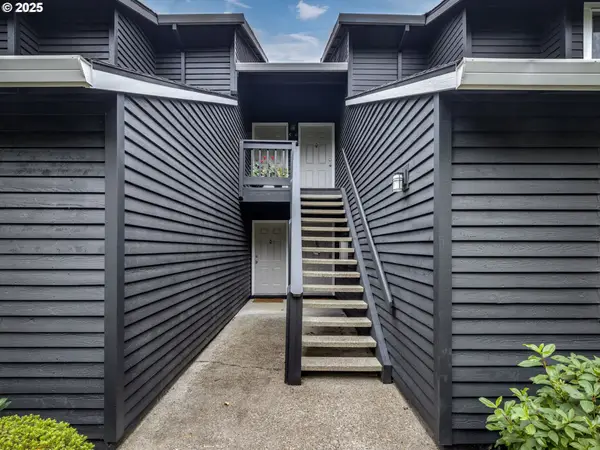 $249,000Active1 beds 1 baths753 sq. ft.
$249,000Active1 beds 1 baths753 sq. ft.9420 SW 146th Ter #P5, Beaverton, OR 97007
MLS# 308403846Listed by: WORLDRELO INC - Open Sat, 12 to 3pmNew
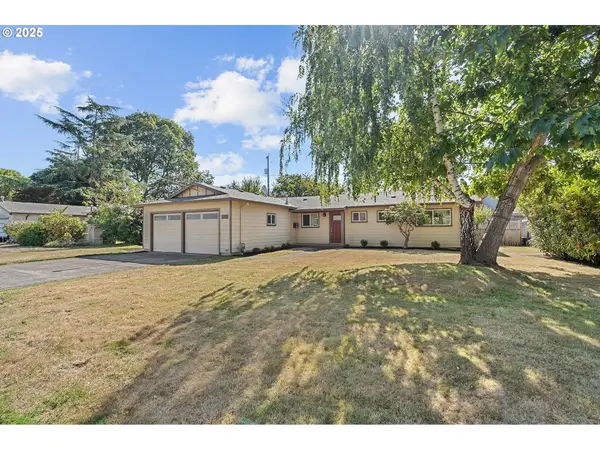 $519,900Active3 beds 2 baths1,152 sq. ft.
$519,900Active3 beds 2 baths1,152 sq. ft.14230 SW Derby St, Beaverton, OR 97005
MLS# 615467121Listed by: BARBARA NELSON REALTY GP., LLC - New
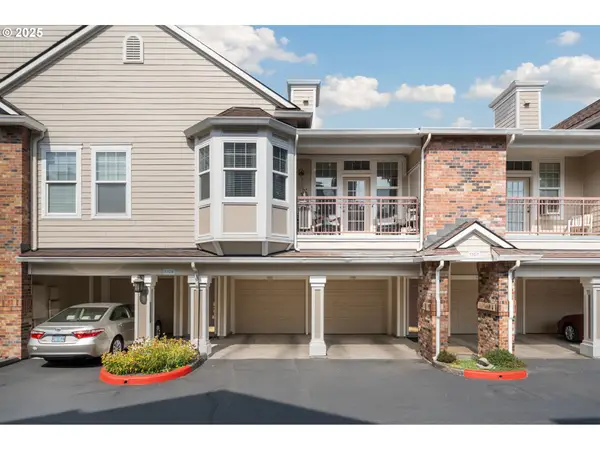 Listed by ERA$314,900Active1 beds 1 baths921 sq. ft.
Listed by ERA$314,900Active1 beds 1 baths921 sq. ft.1145 NE Horizon Loop #1708, Hillsboro, OR 97124
MLS# 769272852Listed by: KNIPE REALTY ERA POWERED - Open Sat, 12 to 2pmNew
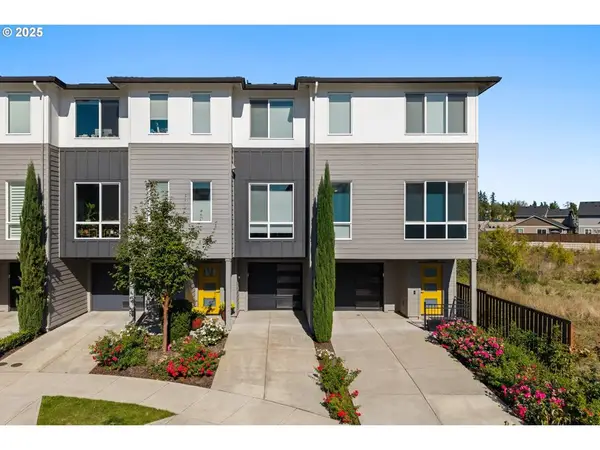 $480,000Active2 beds 3 baths1,658 sq. ft.
$480,000Active2 beds 3 baths1,658 sq. ft.12524 SW 171st Ter, Beaverton, OR 97007
MLS# 193500971Listed by: CASCADE HASSON SOTHEBY'S INTERNATIONAL REALTY - New
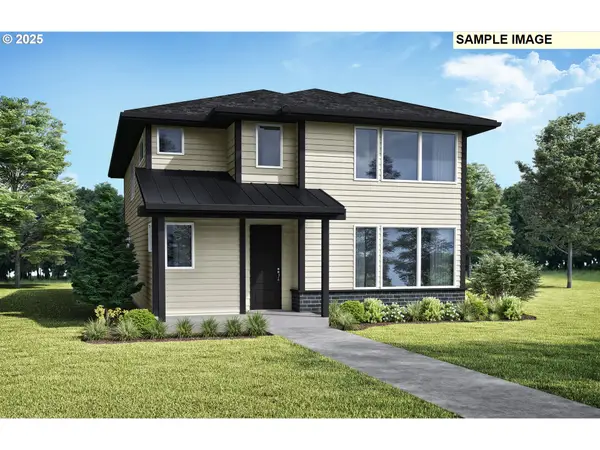 $709,900Active4 beds 3 baths2,342 sq. ft.
$709,900Active4 beds 3 baths2,342 sq. ft.8271 SE Quincy St, Hillsboro, OR 97123
MLS# 199048938Listed by: STONE BRIDGE REALTY, INC - New
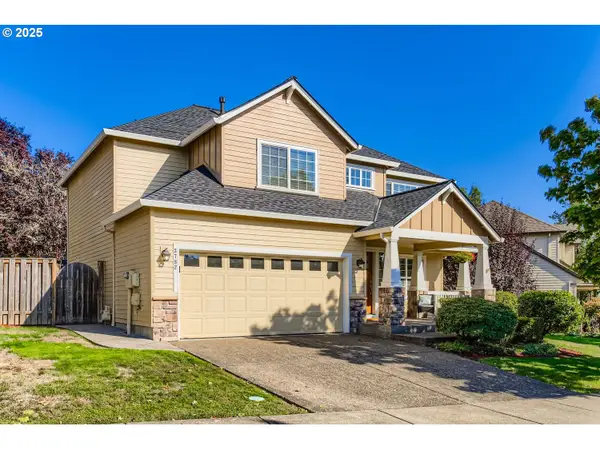 $675,000Active4 beds 3 baths1,984 sq. ft.
$675,000Active4 beds 3 baths1,984 sq. ft.3782 NW Hilton Head Ter, Portland, OR 97229
MLS# 432648574Listed by: MORE REALTY - New
 $925,000Active3 beds 3 baths1,531 sq. ft.
$925,000Active3 beds 3 baths1,531 sq. ft.8020 SW Cedar St, Portland, OR 97225
MLS# 784241848Listed by: WHERE, INC
