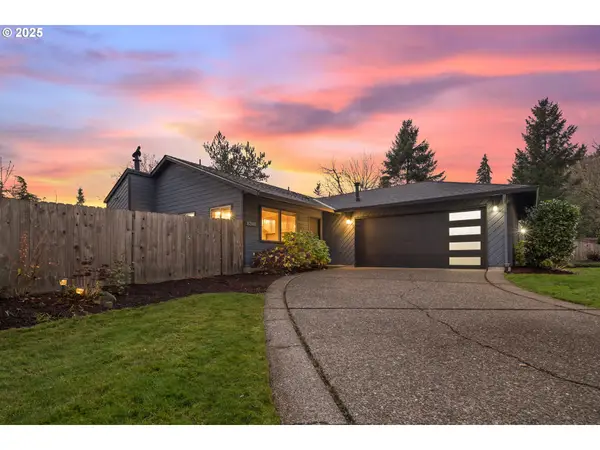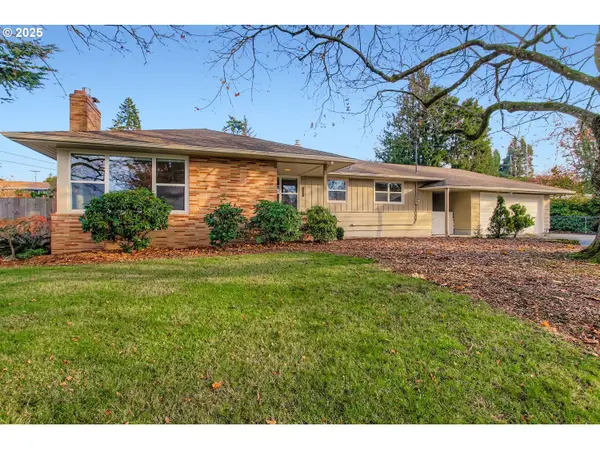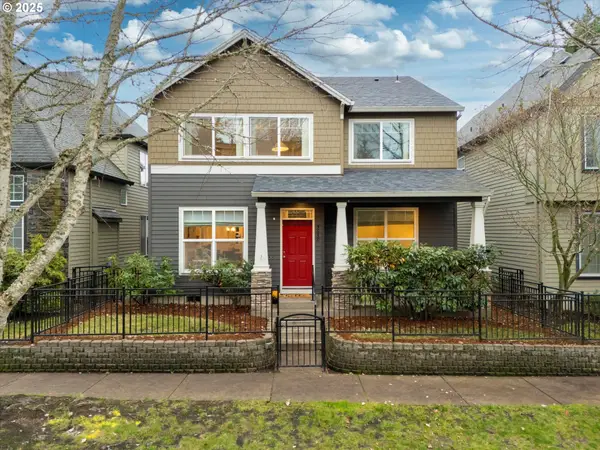16768 SW Perth Rd, Beaverton Hillsboro, OR 97224
Local realty services provided by:Knipe Realty ERA Powered
16768 SW Perth Rd,Portland, OR 97224
$615,999
- 5 Beds
- 3 Baths
- 2,315 sq. ft.
- Single family
- Pending
Listed by: brian flatt, elizabeth davis
Office: cascadian south corp.
MLS#:657232006
Source:PORTLAND
Price summary
- Price:$615,999
- Price per sq. ft.:$266.09
- Monthly HOA dues:$120
About this home
New Construction - Ready Now! Built by America's Most Trusted Homebuilder. What’s Special: Bonus Room| Backs to Green Space| North Facing Lot. Welcome to the Aspen at 16768 SW Perth Road in South River Terrace. Where three beautiful stories unfold with warmth and charm. Enter through your spacious 2-car garage and step into a welcoming entryway. Upstairs on the second floor, discover a bright and open layout: the great room flows effortlessly into the dining area, gourmet kitchen, and a lovely patio. A front porch and foyer add a touch of elegance, while a powder room and bonus room on the first floor offer endless possibilities—create a playroom, home office, craft space, or gym. Head to the third floor to find a serene primary suite with a walk-in closet and a luxurious bathroom featuring dual sinks. A full bathroom, laundry room, and additional bedroom sit at the center of the floor. At the far end, two more bedrooms provide space for family, guests, or hobbies. Photos are for Representative Purposes Only. MLS#657232006
Contact an agent
Home facts
- Year built:2025
- Listing ID #:657232006
- Added:44 day(s) ago
- Updated:November 21, 2025 at 08:19 AM
Rooms and interior
- Bedrooms:5
- Total bathrooms:3
- Full bathrooms:2
- Half bathrooms:1
- Living area:2,315 sq. ft.
Heating and cooling
- Cooling:Central Air
- Heating:Forced Air
Structure and exterior
- Roof:Composition
- Year built:2025
- Building area:2,315 sq. ft.
- Lot area:0.08 Acres
Schools
- High school:Tualatin
- Middle school:Twality
- Elementary school:Art Rutkin
Utilities
- Water:Public Water
- Sewer:Public Sewer
Finances and disclosures
- Price:$615,999
- Price per sq. ft.:$266.09
- Tax amount:$2,592 (2024)
New listings near 16768 SW Perth Rd
- Open Sat, 1 to 3pmNew
 $559,900Active3 beds 2 baths1,292 sq. ft.
$559,900Active3 beds 2 baths1,292 sq. ft.8200 SW Piute Ct, Tualatin, OR 97035
MLS# 311591612Listed by: OPT - New
 $575,000Active3 beds 2 baths2,988 sq. ft.
$575,000Active3 beds 2 baths2,988 sq. ft.10470 SW 67th Ave, Portland, OR 97223
MLS# 755819431Listed by: OREGON FIRST - Open Sun, 10am to 12pmNew
 $549,900Active4 beds 3 baths1,881 sq. ft.
$549,900Active4 beds 3 baths1,881 sq. ft.3037 SW Sherman Pl, Beaverton, OR 97003
MLS# 498248364Listed by: REAL BROKER - New
 $545,000Active3 beds 3 baths1,542 sq. ft.
$545,000Active3 beds 3 baths1,542 sq. ft.15975 SW 87th Ave, Portland, OR 97224
MLS# 759541491Listed by: SOLDERA PROPERTIES, INC - New
 $625,000Active4 beds 2 baths2,654 sq. ft.
$625,000Active4 beds 2 baths2,654 sq. ft.10200 SW 70th Ave, Portland, OR 97223
MLS# 246437148Listed by: KELLER WILLIAMS REALTY PROFESSIONALS - Open Sat, 2 to 4pmNew
 $459,000Active2 beds 1 baths1,074 sq. ft.
$459,000Active2 beds 1 baths1,074 sq. ft.15920 SW Century Oak Cir, Portland, OR 97224
MLS# 297377175Listed by: WORKS REAL ESTATE - Open Sat, 12 to 3pmNew
 $549,900Active3 beds 3 baths1,753 sq. ft.
$549,900Active3 beds 3 baths1,753 sq. ft.248 NE 66th Ave, Hillsboro, OR 97124
MLS# 405864785Listed by: WILLCUTS COMPANY REAL ESTATE - Open Sun, 12 to 2pmNew
 $595,000Active4 beds 3 baths2,280 sq. ft.
$595,000Active4 beds 3 baths2,280 sq. ft.5658 NE Orenco Gardens Dr, Hillsboro, OR 97124
MLS# 548327615Listed by: THE AGENCY PORTLAND - Open Sun, 11am to 1pmNew
 $475,000Active3 beds 3 baths1,684 sq. ft.
$475,000Active3 beds 3 baths1,684 sq. ft.21467 SW Fallow Ter, Sherwood, OR 97140
MLS# 705045758Listed by: KELLER WILLIAMS PDX CENTRAL - New
 $225,000Active2 beds 1 baths749 sq. ft.
$225,000Active2 beds 1 baths749 sq. ft.22828 SW Forest Creek Dr #100, Sherwood, OR 97140
MLS# 762004995Listed by: MATIN REAL ESTATE
