10166 SW Trapper Ter, Beaverton, OR 97008
Local realty services provided by:ERA Freeman & Associates, Realtors
10166 SW Trapper Ter,Beaverton, OR 97008
$299,900
- 3 Beds
- 2 Baths
- 1,440 sq. ft.
- Condominium
- Pending
Listed by: jonathan minerick
Office: homecoin.com
MLS#:456851658
Source:PORTLAND
Price summary
- Price:$299,900
- Price per sq. ft.:$208.26
- Monthly HOA dues:$480
About this home
AGRESSIVELY PRICED MOVE-IN READY CONDO! This meticulously updated upper-level unit with high-end materials and finish work is a large three-bedroom, two-bath home that serves as a peaceful quiet retreat. It offers views of lush trees and tranquil woods from a private deck while still being short distance to convenient shopping such as Whole Foods. The great room-style living and dining area has high vaulted ceilings that overlook the natural surroundings and includes a cozy wood-burning fireplace and waterproof luxury vinyl plank flooring in the high-traffic living areas. The main floor consists of a remodeled primary suite with two closets, new neutral carpeting, all-new bathroom fixtures, a new solid-wood vanity, a spacious shower, and a granite-tile floor. There is an additional light-filled bedroom (or office), as well as an elegant, updated bathroom with all-new fixtures, a new solid-wood vanity and a tub/shower combination. The kitchen is equipped with custom solid cherry cabinets, granite floor tiles, granite countertops, and all stainless-steel appliances, including a brand-new dishwasher and garbage disposal. Throughout the unit elegant custom trim adorns all doors, windows, closets, and baseboards, contributing to a luxurious feel. Additional features of the home include a large laundry room, a pantry, and an entryway closet on the main level. The second floor boasts a vaulted ceiling and abundant natural light, which can be utilized as either a bedroom or a bonus room. This space includes a walk-in closet, new neutral carpeting, and a new through-wall air conditioner. The property sits on expansive grounds with a park-like setting that is beautifully landscaped with lush, greenery. Residents can enjoy numerous amenities, including two swimming pools, tennis court, gated parking for boats and RVs (for an additional monthly fee), one covered parking space, ample off-street parking, and a lively community atmosphere.
Contact an agent
Home facts
- Year built:1980
- Listing ID #:456851658
- Added:113 day(s) ago
- Updated:November 21, 2025 at 08:19 AM
Rooms and interior
- Bedrooms:3
- Total bathrooms:2
- Full bathrooms:2
- Living area:1,440 sq. ft.
Heating and cooling
- Cooling:Wall Unit
- Heating:Baseboard
Structure and exterior
- Year built:1980
- Building area:1,440 sq. ft.
Schools
- High school:Southridge
- Middle school:Conestoga
- Elementary school:Greenway
Utilities
- Water:Public Water
- Sewer:Public Sewer
Finances and disclosures
- Price:$299,900
- Price per sq. ft.:$208.26
- Tax amount:$3,525 (2024)
New listings near 10166 SW Trapper Ter
- Open Sat, 1 to 3pmNew
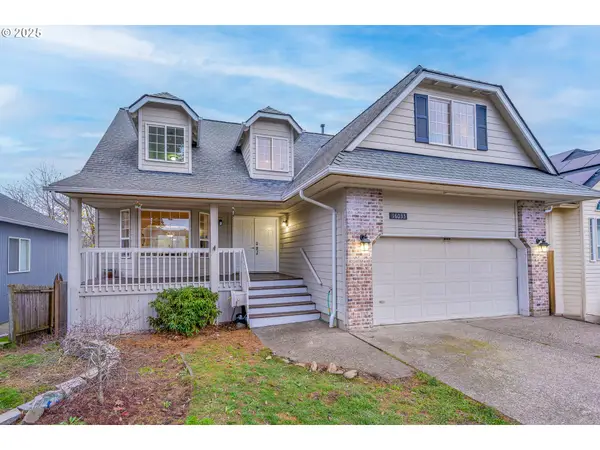 $679,900Active6 beds 4 baths3,030 sq. ft.
$679,900Active6 beds 4 baths3,030 sq. ft.16033 NW Ridgetop Ln, Beaverton, OR 97006
MLS# 635245228Listed by: KELLER WILLIAMS SUNSET CORRIDOR - Open Sun, 10am to 12pmNew
 $549,900Active4 beds 3 baths1,881 sq. ft.
$549,900Active4 beds 3 baths1,881 sq. ft.3037 SW Sherman Pl, Beaverton, OR 97003
MLS# 498248364Listed by: REAL BROKER - New
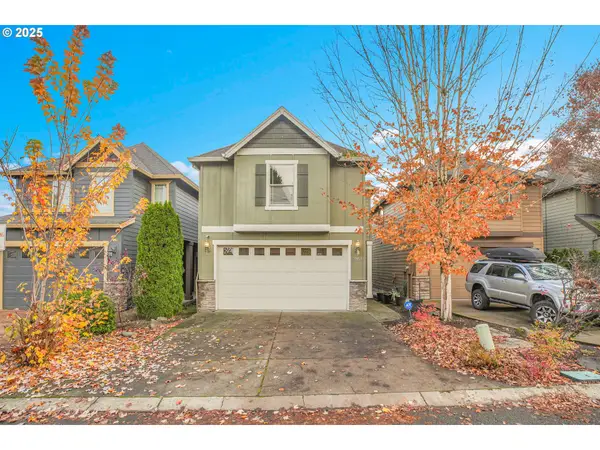 $559,000Active4 beds 3 baths1,917 sq. ft.
$559,000Active4 beds 3 baths1,917 sq. ft.4264 SW Highgate Ter, Beaverton, OR 97078
MLS# 120739516Listed by: KOR REALTY - Open Sat, 1 to 3pmNew
 $1,200,000Active4 beds 4 baths4,869 sq. ft.
$1,200,000Active4 beds 4 baths4,869 sq. ft.9760 SW 167th Pl, Beaverton, OR 97007
MLS# 467039892Listed by: CASCADE HASSON SOTHEBY'S INTERNATIONAL REALTY - Open Sat, 12 to 2pmNew
 $530,000Active3 beds 2 baths1,384 sq. ft.
$530,000Active3 beds 2 baths1,384 sq. ft.21800 SW Blaine St, Beaverton, OR 97003
MLS# 484724745Listed by: ALL PROFESSIONALS REAL ESTATE - Open Sun, 1 to 3pmNew
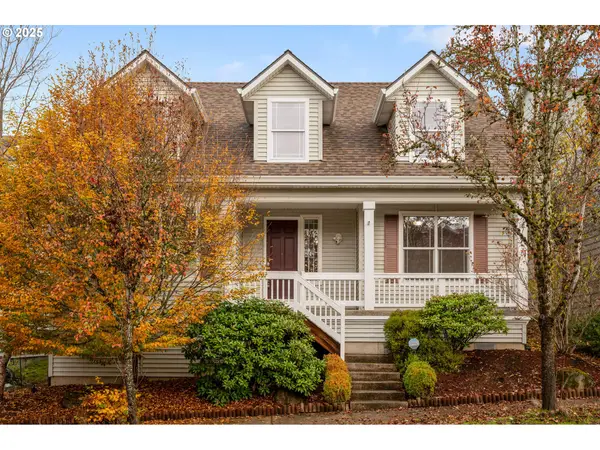 $599,500Active3 beds 3 baths2,128 sq. ft.
$599,500Active3 beds 3 baths2,128 sq. ft.10797 SW Washington St, Portland, OR 97225
MLS# 154129737Listed by: COLDWELL BANKER BAIN - New
 $374,900Active3 beds 1 baths912 sq. ft.
$374,900Active3 beds 1 baths912 sq. ft.19340 SW Blaine St, Beaverton, OR 97003
MLS# 509653067Listed by: KJK PROPERTIES PC - New
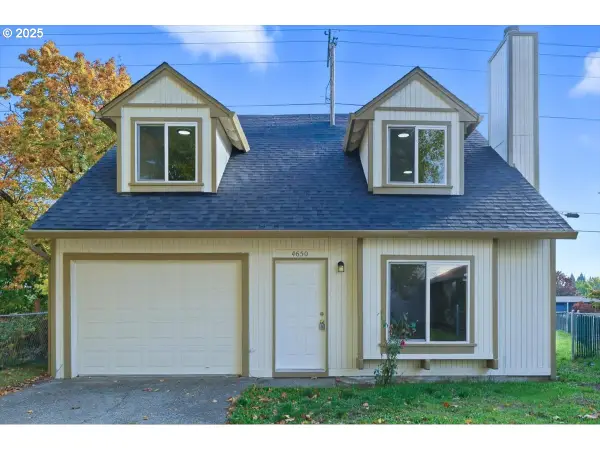 $410,000Active3 beds 2 baths1,272 sq. ft.
$410,000Active3 beds 2 baths1,272 sq. ft.4650 SW Southview Ter, Beaverton, OR 97078
MLS# 727402648Listed by: KJK PROPERTIES PC - New
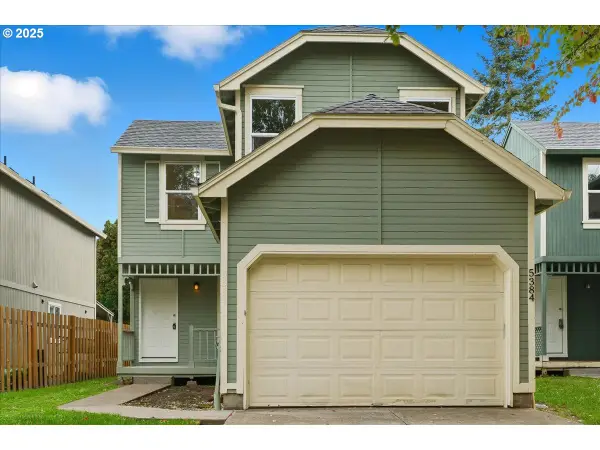 $399,900Active3 beds 3 baths1,340 sq. ft.
$399,900Active3 beds 3 baths1,340 sq. ft.5384 SW 186th Pl, Beaverton, OR 97078
MLS# 150415306Listed by: KJK PROPERTIES PC - New
 $399,000Active3 beds 2 baths1,140 sq. ft.
$399,000Active3 beds 2 baths1,140 sq. ft.1297 SW 209th Ave, Beaverton, OR 97003
MLS# 425874662Listed by: KJK PROPERTIES PC
