11500 SW Terra Linda St, Beaverton, OR 97005
Local realty services provided by:Knipe Realty ERA Powered

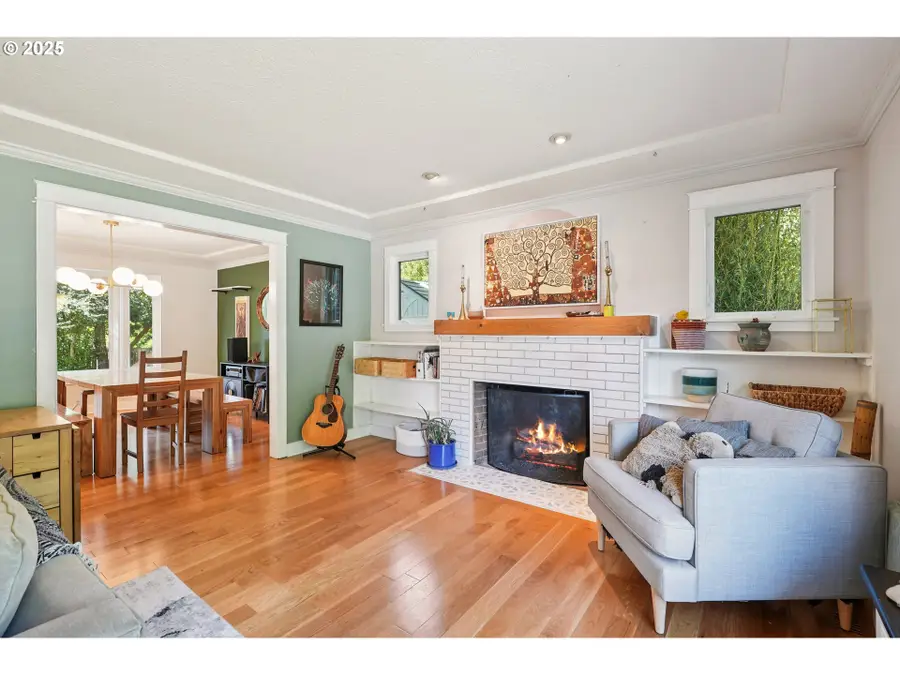
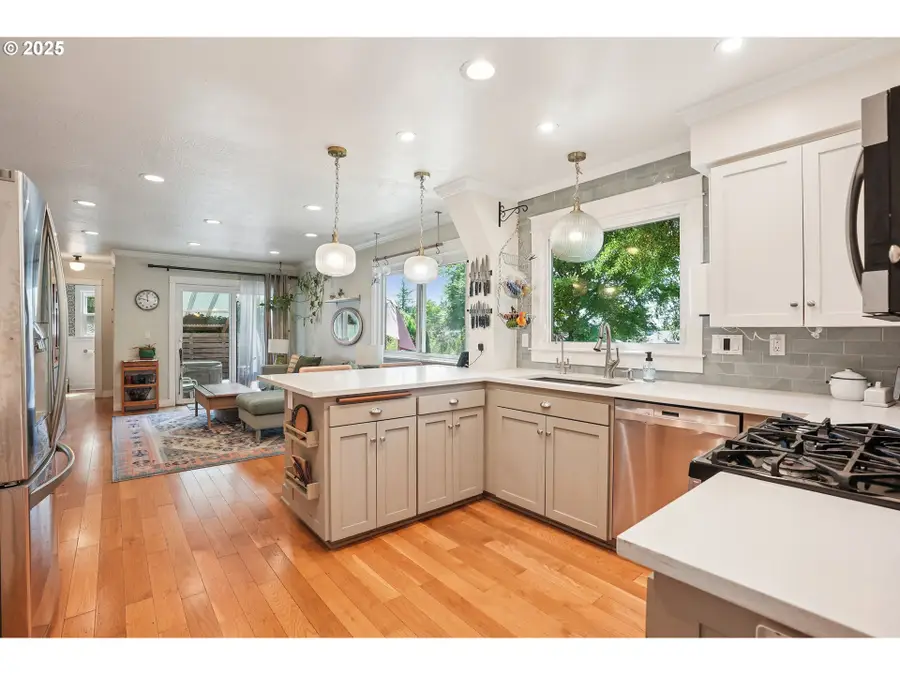
11500 SW Terra Linda St,Beaverton, OR 97005
$799,000
- 4 Beds
- 4 Baths
- 2,702 sq. ft.
- Single family
- Active
Listed by:stephanie sherman
Office:keller williams pdx central
MLS#:101218524
Source:PORTLAND
Price summary
- Price:$799,000
- Price per sq. ft.:$295.71
- Monthly HOA dues:$15.92
About this home
Nestled in sought-after Cedar Hills, this home offers timeless character and spacious living with an ideal floor plan. The large formal living room, dining room, open kitchen and family room are all perfect for comfortable daily living or entertaining. Every space has been improved by it's current owners including newer gas appliances, new windows, new electric panel, AC, water heater, and even solar panels!Upstairs you will find three generous bedrooms, each with walk-in closets, a vaulted ceiling bonus room/4th bedroom, and two full baths. Downstairs, the full basement provides abundant storage and flex space.Set on a level and private lot, the outdoor living space includes a fenced yard, garden areas, and a patio—ideal for barbecues or quiet morning coffee. Additional amenities include a two-car attached garage, central air conditioning and laundry chute. This home also enjoys easy access to local parks, shopping, and the MAX light rail for seamless commuting.
Contact an agent
Home facts
- Year built:1963
- Listing Id #:101218524
- Added:19 day(s) ago
- Updated:August 14, 2025 at 11:13 AM
Rooms and interior
- Bedrooms:4
- Total bathrooms:4
- Full bathrooms:3
- Half bathrooms:1
- Living area:2,702 sq. ft.
Heating and cooling
- Cooling:Central Air
- Heating:Forced Air
Structure and exterior
- Roof:Composition
- Year built:1963
- Building area:2,702 sq. ft.
- Lot area:0.23 Acres
Schools
- High school:Beaverton
- Middle school:Cedar Park
- Elementary school:William Walker
Utilities
- Water:Public Water
- Sewer:Public Sewer
Finances and disclosures
- Price:$799,000
- Price per sq. ft.:$295.71
- Tax amount:$7,605 (2024)
New listings near 11500 SW Terra Linda St
- New
 $350,000Active3 beds 2 baths1,230 sq. ft.
$350,000Active3 beds 2 baths1,230 sq. ft.780 NW 185th Ave #207, Beaverton, OR 97006
MLS# 766409742Listed by: HOME & HEARTH REALTY GROUP - New
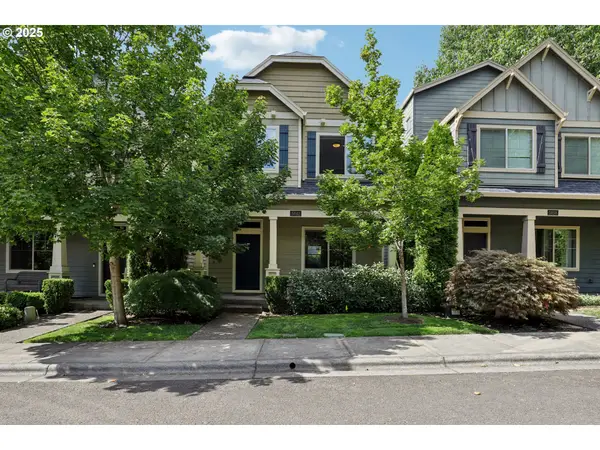 $525,000Active3 beds 3 baths2,031 sq. ft.
$525,000Active3 beds 3 baths2,031 sq. ft.5842 SW Remington Dr, Beaverton, OR 97007
MLS# 282903880Listed by: REDFIN - Open Sat, 11am to 1pmNew
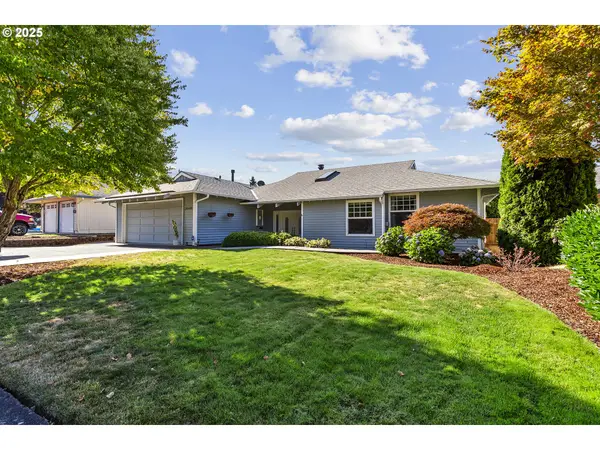 $549,000Active3 beds 2 baths1,727 sq. ft.
$549,000Active3 beds 2 baths1,727 sq. ft.20460 SW Imperial Ln, Beaverton, OR 97003
MLS# 347033204Listed by: PREMIERE PROPERTY GROUP, LLC 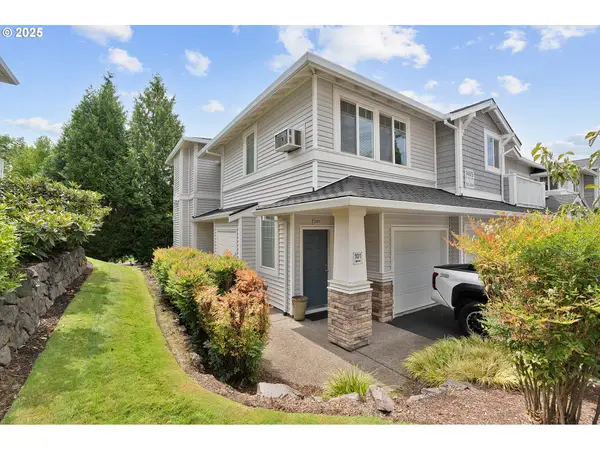 $380,000Active2 beds 2 baths1,023 sq. ft.
$380,000Active2 beds 2 baths1,023 sq. ft.14615 SW Beard Rd #101, Beaverton, OR 97007
MLS# 293398042Listed by: 24/7 PROPERTIES- New
 $500,000Active3 beds 3 baths1,705 sq. ft.
$500,000Active3 beds 3 baths1,705 sq. ft.17491 SW Althea Ln, Beaverton, OR 97078
MLS# 321252050Listed by: ALL PROFESSIONALS REAL ESTATE - New
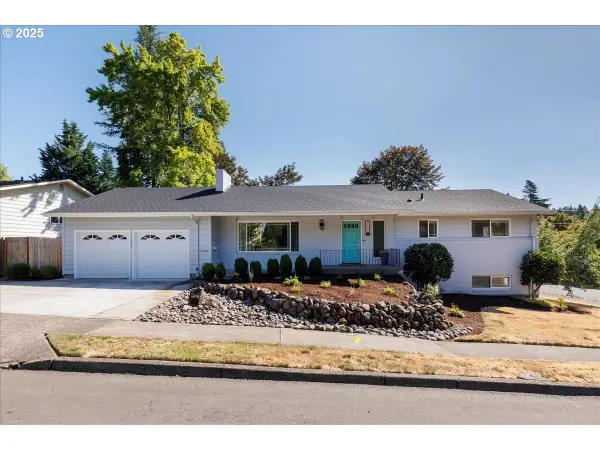 $749,000Active5 beds 3 baths2,600 sq. ft.
$749,000Active5 beds 3 baths2,600 sq. ft.11345 SW Jody St, Beaverton, OR 97005
MLS# 182743870Listed by: NAVIGATE THE WAY HOME, LLC - Open Sun, 1 to 3pmNew
 $425,000Active3 beds 3 baths1,432 sq. ft.
$425,000Active3 beds 3 baths1,432 sq. ft.17385 SW Carson Ct, Beaverton, OR 97078
MLS# 621514908Listed by: MATIN REAL ESTATE - Open Sun, 12 to 2pmNew
 $550,000Active3 beds 3 baths1,781 sq. ft.
$550,000Active3 beds 3 baths1,781 sq. ft.6070 SW Cross Creek Dr, Beaverton, OR 97078
MLS# 644334073Listed by: COLDWELL BANKER BAIN - Open Sat, 11am to 1pmNew
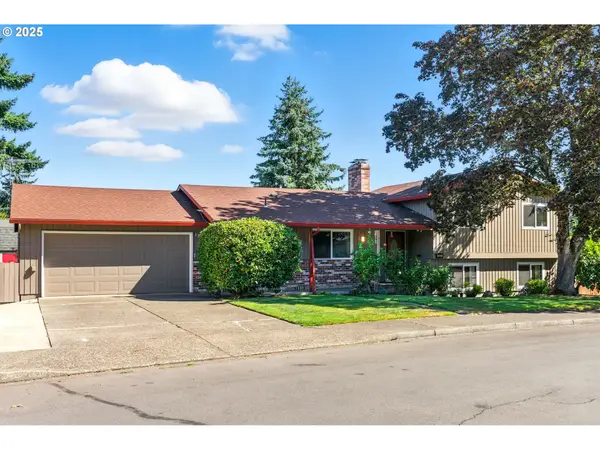 $640,000Active4 beds 3 baths2,105 sq. ft.
$640,000Active4 beds 3 baths2,105 sq. ft.17231 SW Cynthia St, Beaverton, OR 97007
MLS# 799566253Listed by: PREMIERE PROPERTY GROUP, LLC - Open Sun, 12 to 3pmNew
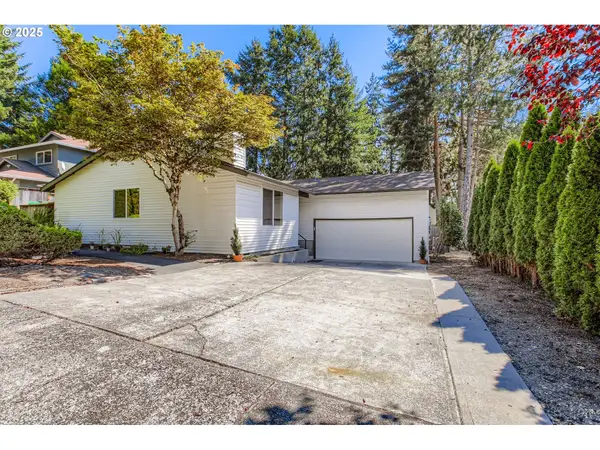 $614,900Active4 beds 2 baths1,450 sq. ft.
$614,900Active4 beds 2 baths1,450 sq. ft.7650 SW Escalon Pl, Beaverton, OR 97008
MLS# 213000723Listed by: ALL PROFESSIONALS REAL ESTATE

