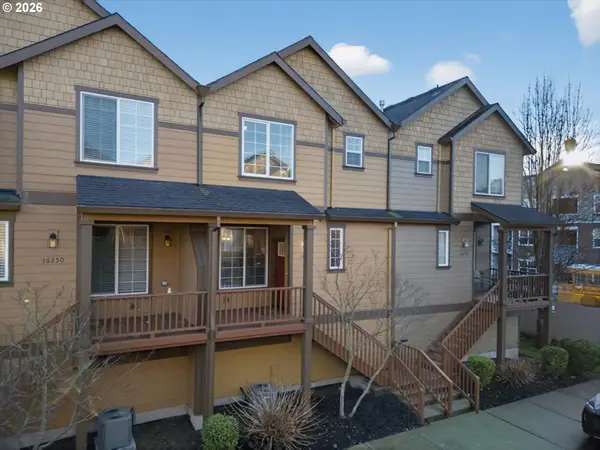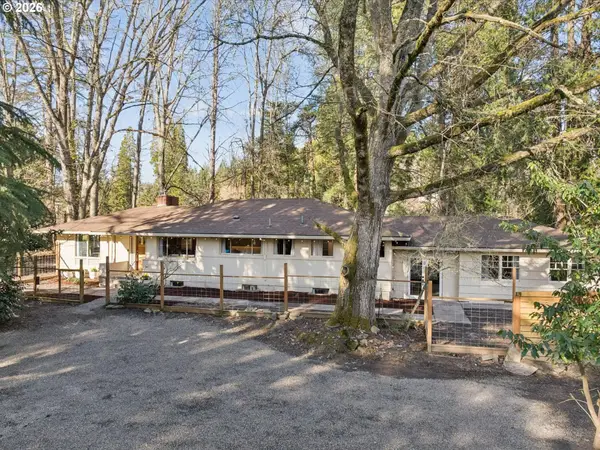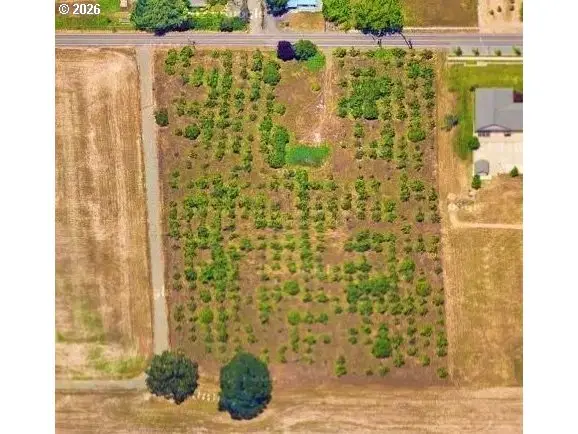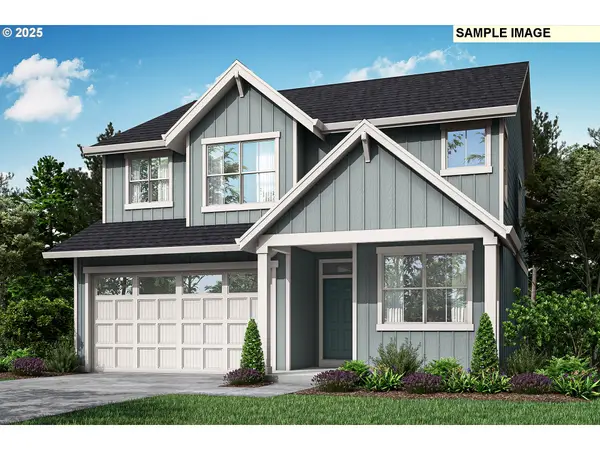11634 SW Boones Bend Dr, Beaverton, OR 97008
Local realty services provided by:Knipe Realty ERA Powered
Listed by: michele descombes
Office: keller williams realty professionals
MLS#:23337085
Source:PORTLAND
Price summary
- Price:$329,000
- Price per sq. ft.:$228.47
- Monthly HOA dues:$450
About this home
**OPEN HOUSE SUN. 12/17, 12-2pm** New price for this lovely remodeled, move-in ready 3 bedroom condo in great Beaverton location! Enjoy the modern touches throughout. Vaulted ceilings greet you as you walk into the main living area. Cozy up to the wood burning firelplace or enjoy the deck on summer days as well as the many amenities the community offers. Upper bedroom with vaulted ceilings and tons of space! Sellers put QUITE a lot of money and effort into this gorgeous home recently! The home also offers a separate laundry room and storage area, and all appliances stay. Lovely walking paths nearby, ample guest parking, RV/boat storage, outdoor pools, party/meeting room and tennis court. Fantastic location, close to transit, Greenway Park, Fanno Creek Trail, Conestoga Recreation and Aquatic Center, schools, Whole Foods, Washington Square & restaurants. Plus, NO rental cap! 2 pets allowed. Quick access to 217 & I-5, too. All you could want from a condo and more!
Contact an agent
Home facts
- Year built:1980
- Listing ID #:23337085
- Added:824 day(s) ago
- Updated:January 04, 2024 at 11:12 PM
Rooms and interior
- Bedrooms:3
- Total bathrooms:2
- Full bathrooms:2
- Living area:1,440 sq. ft.
Heating and cooling
- Cooling:Wall Unit
- Heating:Baseboard
Structure and exterior
- Roof:Composition
- Year built:1980
- Building area:1,440 sq. ft.
Schools
- High school:Southridge
- Middle school:Conestoga
- Elementary school:Greenway
Utilities
- Water:Public Water
- Sewer:Public Sewer
Finances and disclosures
- Price:$329,000
- Price per sq. ft.:$228.47
- Tax amount:$3,423 (2022)
New listings near 11634 SW Boones Bend Dr
- Open Sat, 12 to 2pmNew
 $349,999Active2 beds 2 baths1,307 sq. ft.
$349,999Active2 beds 2 baths1,307 sq. ft.12013 SW Sussex St, Beaverton, OR 97008
MLS# 265368629Listed by: JOHN L. SCOTT - New
 $725,000Active5 beds 3 baths2,487 sq. ft.
$725,000Active5 beds 3 baths2,487 sq. ft.20845 SW Eggert Way, Beaverton, OR 97078
MLS# 413598356Listed by: GREAT WESTERN REAL ESTATE CO - New
 $425,000Active3 beds 3 baths1,575 sq. ft.
$425,000Active3 beds 3 baths1,575 sq. ft.16260 SW Mason Ln, Beaverton, OR 97006
MLS# 515155228Listed by: THE AGENCY PORTLAND - Open Sat, 11am to 1pmNew
 $685,000Active3 beds 3 baths2,060 sq. ft.
$685,000Active3 beds 3 baths2,060 sq. ft.7225 SW Juniper Ter, Beaverton, OR 97008
MLS# 350134779Listed by: KELLER WILLIAMS SUNSET CORRIDOR - New
 $795,000Active5 Acres
$795,000Active5 Acres20115 SW Scholls Ferry Rd, Beaverton, OR 97007
MLS# 368604868Listed by: KELLER WILLIAMS PDX CENTRAL - Open Sat, 12 to 2pmNew
 $875,000Active4 beds 3 baths2,996 sq. ft.
$875,000Active4 beds 3 baths2,996 sq. ft.16605 SW Oregon Jade Ct, Beaverton, OR 97007
MLS# 374331396Listed by: JOHN L. SCOTT - New
 $795,000Active2 beds 2 baths4,020 sq. ft.
$795,000Active2 beds 2 baths4,020 sq. ft.20115 SW Scholls Ferry Rd, Beaverton, OR 97007
MLS# 687107929Listed by: KELLER WILLIAMS PDX CENTRAL  $900,000Pending5.8 Acres
$900,000Pending5.8 Acres21750 SW Rosedale Rd, Beaverton, OR 97078
MLS# 263419732Listed by: ALL PROFESSIONALS REAL ESTATE- New
 $694,900Active4 beds 3 baths2,341 sq. ft.
$694,900Active4 beds 3 baths2,341 sq. ft.16855 SW Lorikeet Ln, Beaverton, OR 97007
MLS# 312900274Listed by: LENNAR SALES CORP - Open Sun, 2 to 4pmNew
 $849,900Active5 beds 4 baths3,118 sq. ft.
$849,900Active5 beds 4 baths3,118 sq. ft.12305 SW Silvertip St, Beaverton, OR 97007
MLS# 766513523Listed by: KELLER WILLIAMS REALTY PROFESSIONALS

