11751 SW Hayrick Ter, Beaverton, OR 97007
Local realty services provided by:Columbia River Realty ERA Powered
11751 SW Hayrick Ter,Beaverton, OR 97007
$848,990
- 4 Beds
- 3 Baths
- 3,454 sq. ft.
- Single family
- Active
Upcoming open houses
- Sun, Feb 2211:00 am - 05:00 pm
Listed by: tricia epping, cody jurgens
Office: tnhc oregon realty llc.
MLS#:736089684
Source:PORTLAND
Price summary
- Price:$848,990
- Price per sq. ft.:$245.8
- Monthly HOA dues:$78
About this home
Welcome to The Reserve—an elevated community tucked into the rolling hills of South Cooper Mountain, where natural beauty meets thoughtful master-planned living. This neighborhood offers a lifestyle rooted in convenience, connection, and stunning surroundings. Step inside the Tuscany-TU, a standout home design that features a 3-car garage, soaring 10-foot ceilings, and refined luxury finishes from our Classic Design Package. The expansive great room flows effortlessly into the light-filled dining area and gourmet kitchen, creating an open, inviting space ideal for everyday living and effortless entertaining. The kitchen is truly a highlight, complete with Café appliances, a built-in oven and microwave, a gas cooktop with hood, and a generous walk-in pantry. The oversized island anchors the space—perfect for casual meals, hosting friends, or simply spreading out and enjoying the heart of the home. Outside, a spacious fenced backyard offers room to relax, play, or create your dream outdoor retreat. Living at The Reserve means enjoying miles of walking and biking trails, quick access to Progress Ridge for shopping and dining, and easy and a location that keeps you in proximity to everything that matters. Taxes and HOA dues are estimates. Photos shown are of a model home with the same floor plan; actual colors and finishes may vary. Tour daily with our on-site representative—and be sure to ask about our exceptional closing cost credit available on this home!
Contact an agent
Home facts
- Year built:2025
- Listing ID #:736089684
- Added:99 day(s) ago
- Updated:February 22, 2026 at 10:27 PM
Rooms and interior
- Bedrooms:4
- Total bathrooms:3
- Full bathrooms:2
- Half bathrooms:1
- Living area:3,454 sq. ft.
Heating and cooling
- Cooling:Air Conditioning Ready
- Heating:Forced Air 90
Structure and exterior
- Roof:Composition
- Year built:2025
- Building area:3,454 sq. ft.
Schools
- High school:Mountainside
- Middle school:Highland Park
- Elementary school:Hazeldale
Utilities
- Water:Public Water
- Sewer:Public Sewer
Finances and disclosures
- Price:$848,990
- Price per sq. ft.:$245.8
- Tax amount:$8,999
New listings near 11751 SW Hayrick Ter
- New
 $267,000Active3 beds 2 baths1,739 sq. ft.
$267,000Active3 beds 2 baths1,739 sq. ft.17508 NW Shady Fir Loop #16, Beaverton, OR 97006
MLS# 474782565Listed by: EXP REALTY, LLC - New
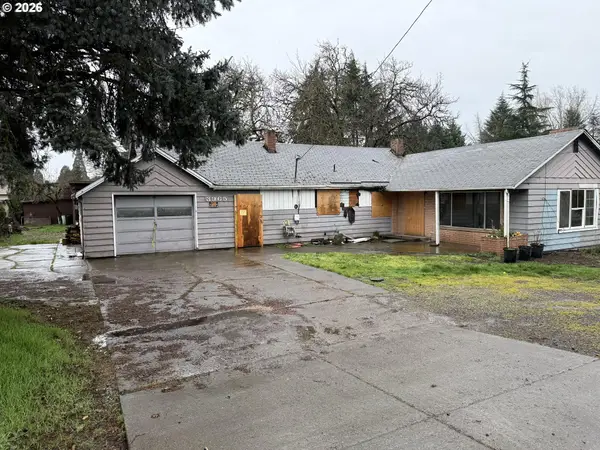 $1,295,000Active0.55 Acres
$1,295,000Active0.55 Acres3965 SW 185th Ave, Beaverton, OR 97078
MLS# 491577802Listed by: LANCEFIELD REALTY - New
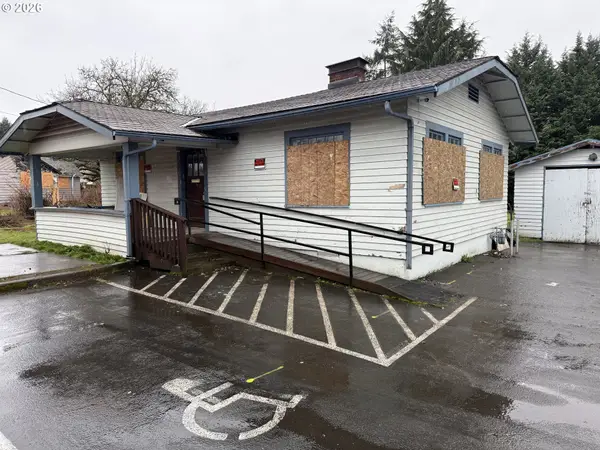 $1,295,000Active0.4 Acres
$1,295,000Active0.4 Acres3945 SW 185th Ave, Beaverton, OR 97078
MLS# 694977542Listed by: LANCEFIELD REALTY - New
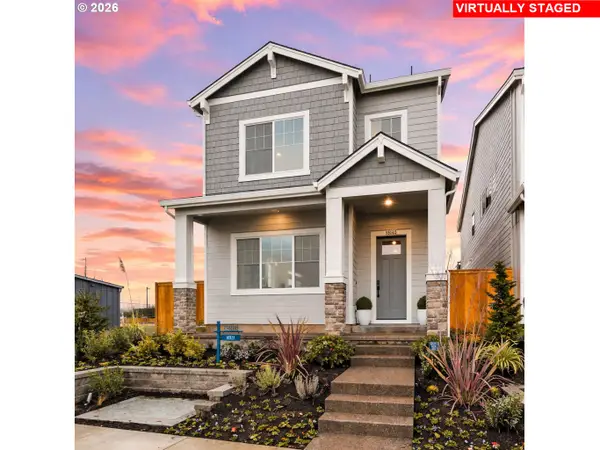 $564,990Active3 beds 3 baths1,382 sq. ft.
$564,990Active3 beds 3 baths1,382 sq. ft.18380 SW Alderwood Dr, Beaverton, OR 97003
MLS# 275191900Listed by: TNHC OREGON REALTY LLC - New
 $798,990Active4 beds 4 baths3,461 sq. ft.
$798,990Active4 beds 4 baths3,461 sq. ft.11670 SW 176th Dr, Beaverton, OR 97007
MLS# 424332982Listed by: TNHC OREGON REALTY LLC - New
 $223,000Active3 beds 2 baths1,404 sq. ft.
$223,000Active3 beds 2 baths1,404 sq. ft.17736 NW Shady Fir Loop, Beaverton, OR 97006
MLS# 450682534Listed by: MORE REALTY - New
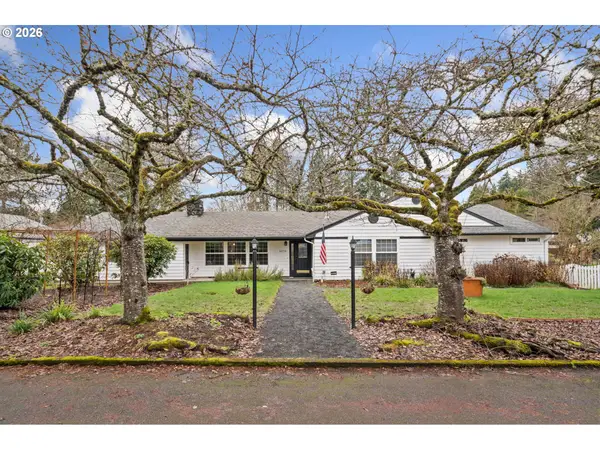 Listed by ERA$799,900Active4 beds 3 baths2,753 sq. ft.
Listed by ERA$799,900Active4 beds 3 baths2,753 sq. ft.14770 SW Hart Rd, Beaverton, OR 97007
MLS# 535667421Listed by: KNIPE REALTY ERA POWERED - New
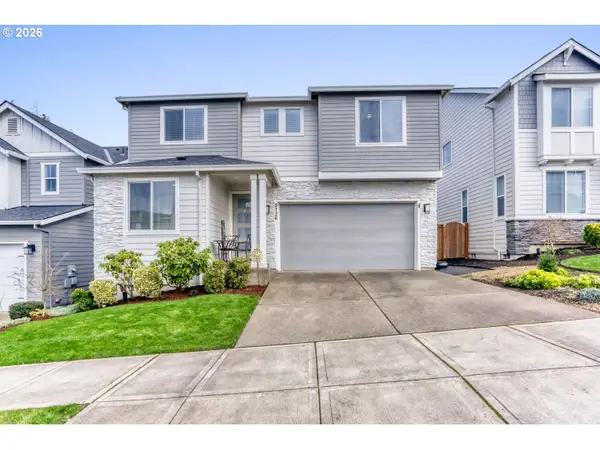 $780,000Active5 beds 3 baths3,086 sq. ft.
$780,000Active5 beds 3 baths3,086 sq. ft.9736 SW 173rd Ave, Beaverton, OR 97007
MLS# 556052556Listed by: RE/MAX EQUITY GROUP - Open Sun, 1 to 3pmNew
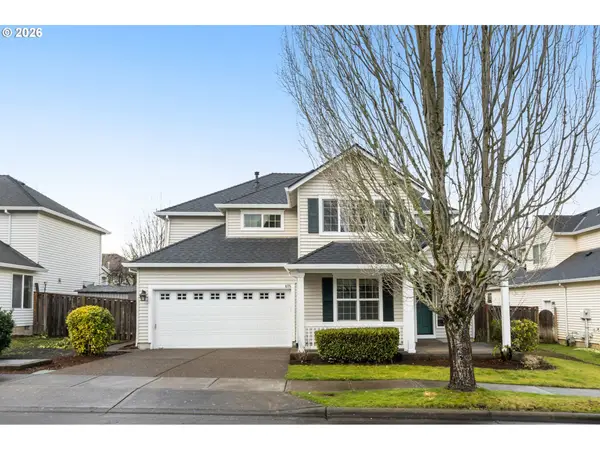 $629,900Active5 beds 3 baths2,458 sq. ft.
$629,900Active5 beds 3 baths2,458 sq. ft.4175 NW Scottsdale Dr, Beaverton, OR 97006
MLS# 473979454Listed by: KELLER WILLIAMS SUNSET CORRIDOR - Open Sun, 12 to 2pmNew
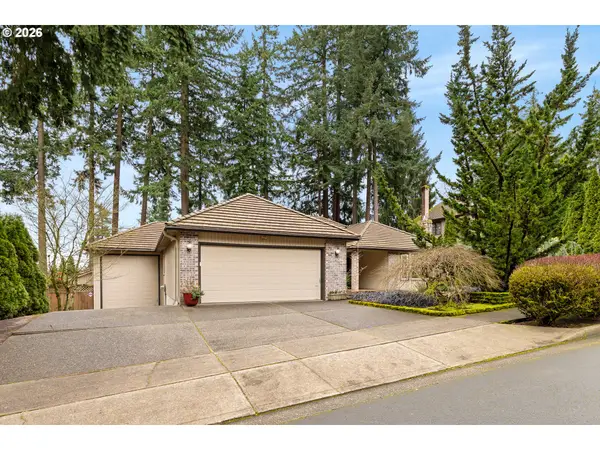 $749,900Active3 beds 2 baths2,556 sq. ft.
$749,900Active3 beds 2 baths2,556 sq. ft.13920 SW Secretariet Ln, Beaverton, OR 97008
MLS# 528495946Listed by: WINGS NW REAL ESTATE LLC

