12020 SW Trask St #LT95, Beaverton, OR 97007
Local realty services provided by:Knipe Realty ERA Powered
12020 SW Trask St #LT95,Beaverton, OR 97007
$524,900
- 3 Beds
- 3 Baths
- 1,936 sq. ft.
- Single family
- Pending
Listed by: taya mower, kyleen hawes
Office: keller williams sunset corridor
MLS#:24244595
Source:PORTLAND
Price summary
- Price:$524,900
- Price per sq. ft.:$271.13
- Monthly HOA dues:$117
About this home
**ASK ABOUT STELLAR INTEREST RATE USING BUILDER INCENTIVE! ** Nearly 2000sf with fenced-in yard lives like single-family home! Enjoy an open concept living/dining on the main, kitchen with large island, pantry with secret storage, large primary suite, versatile loft, covered patio AND fenced yard. Luxury interior detailing completes the space with full-height two-toned kitchen cabinets, soft-close doors + drawers, slab quartz, built-in bench w/ hooks, shiplap accents, modern electric fireplace, Whirlpool gas kitchen appliances, heat pump water heater, electric car charging, central air conditioning, AND SO MUCH MORE! Close to major employers, multiple parks/trails, shopping, wine country, AND coveted Mountainside HS! Prop Tax TBD. HOA $117/month. 2-10 warranty.
Contact an agent
Home facts
- Year built:2025
- Listing ID #:24244595
- Added:279 day(s) ago
- Updated:December 18, 2025 at 10:00 PM
Rooms and interior
- Bedrooms:3
- Total bathrooms:3
- Full bathrooms:2
- Half bathrooms:1
- Living area:1,936 sq. ft.
Heating and cooling
- Cooling:Central Air
- Heating:Forced Air 90+
Structure and exterior
- Roof:Composition
- Year built:2025
- Building area:1,936 sq. ft.
- Lot area:0.05 Acres
Schools
- High school:Mountainside
- Middle school:Highland Park
- Elementary school:Hazeldale
Utilities
- Water:Public Water
- Sewer:Public Sewer
Finances and disclosures
- Price:$524,900
- Price per sq. ft.:$271.13
- Tax amount:$2,563 (2024)
New listings near 12020 SW Trask St #LT95
- New
 $349,000Active2 beds 3 baths1,106 sq. ft.
$349,000Active2 beds 3 baths1,106 sq. ft.15416 SW Mallard Dr #104, Beaverton, OR 97007
MLS# 563535426Listed by: KELLER WILLIAMS REALTY PORTLAND PREMIERE - New
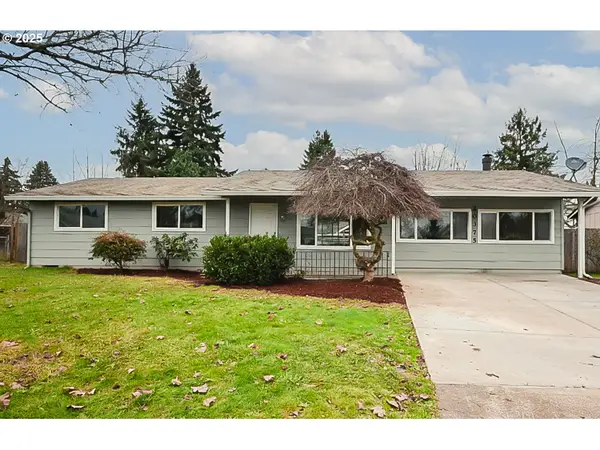 $449,000Active3 beds 1 baths1,464 sq. ft.
$449,000Active3 beds 1 baths1,464 sq. ft.20375 SW Tammy Ct, Beaverton, OR 97078
MLS# 545713809Listed by: MORE REALTY - New
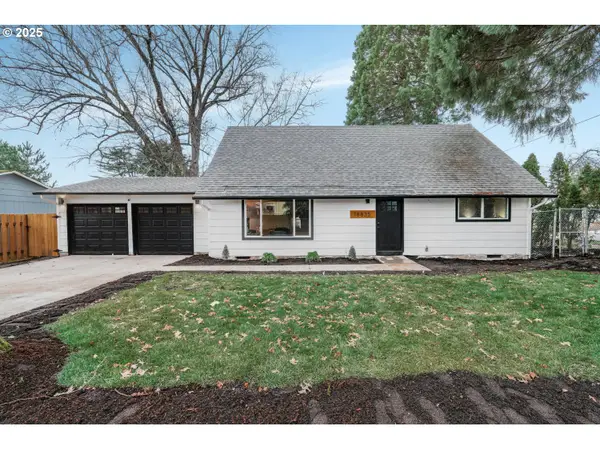 $560,000Active4 beds 2 baths1,563 sq. ft.
$560,000Active4 beds 2 baths1,563 sq. ft.18835 SW Cascadia St, Beaverton, OR 97078
MLS# 650966593Listed by: KELLER WILLIAMS PDX CENTRAL 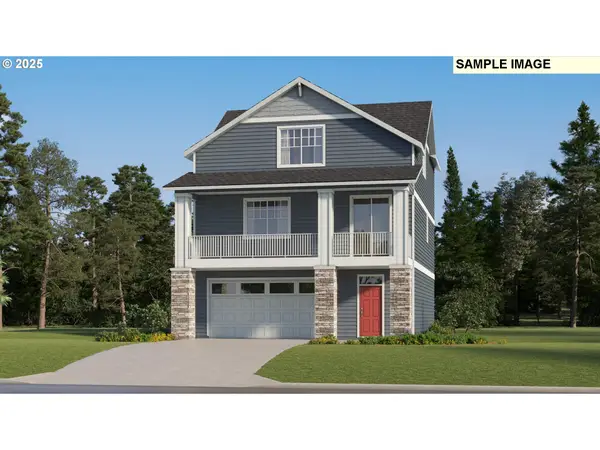 $578,900Pending4 beds 3 baths2,121 sq. ft.
$578,900Pending4 beds 3 baths2,121 sq. ft.16955 SW Lorikieet Ln, Beaverton, OR 97007
MLS# 148756688Listed by: LENNAR SALES CORP- New
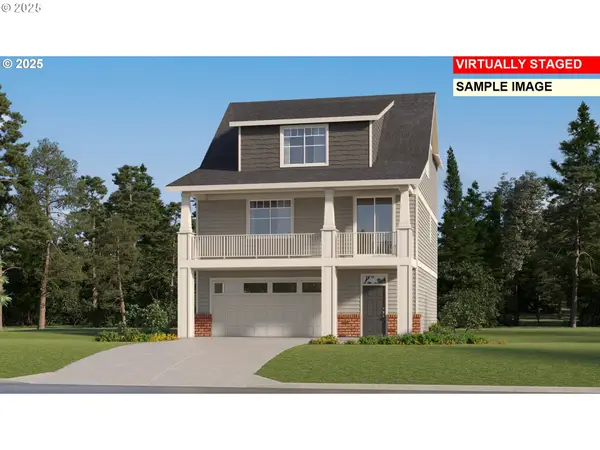 $578,900Active4 beds 3 baths2,121 sq. ft.
$578,900Active4 beds 3 baths2,121 sq. ft.16989 SW Lorikeet Ln, Beaverton, OR 97007
MLS# 674743868Listed by: LENNAR SALES CORP - New
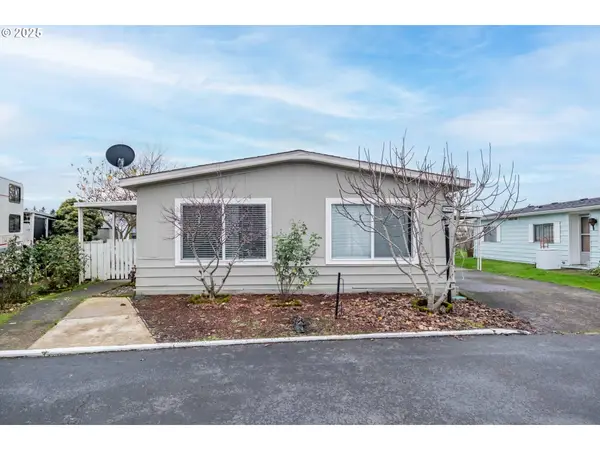 $119,900Active3 beds 2 baths1,248 sq. ft.
$119,900Active3 beds 2 baths1,248 sq. ft.17640 SW Declaration Way, Beaverton, OR 97006
MLS# 353587087Listed by: REALTY OF AMERICA, LLC - New
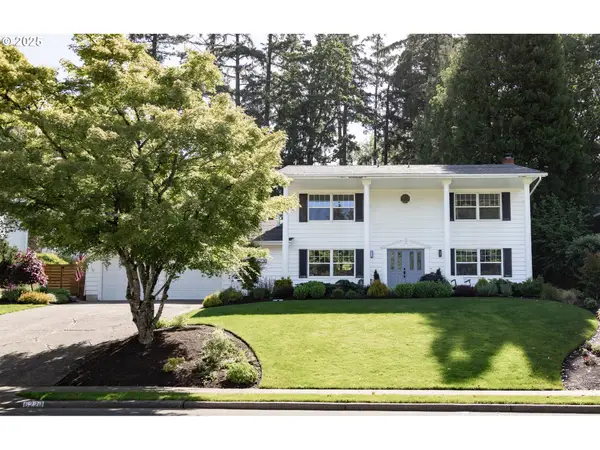 $925,000Active4 beds 3 baths2,633 sq. ft.
$925,000Active4 beds 3 baths2,633 sq. ft.6220 SW Spruce Ave, Beaverton, OR 97005
MLS# 580994816Listed by: BERKSHIRE HATHAWAY HOMESERVICES NW REAL ESTATE - New
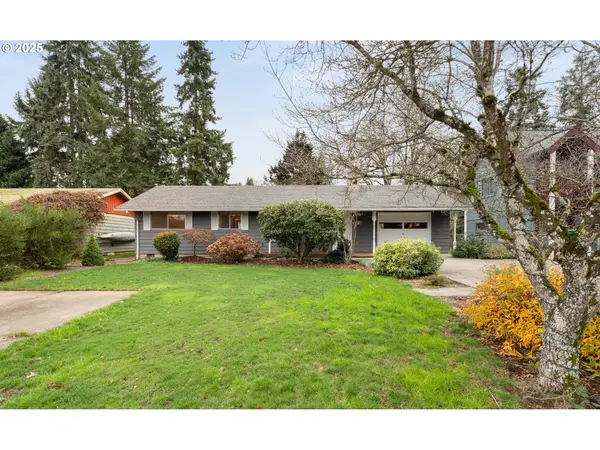 $480,000Active3 beds 2 baths1,242 sq. ft.
$480,000Active3 beds 2 baths1,242 sq. ft.16600 SW Florence St, Beaverton, OR 97078
MLS# 422849137Listed by: ALL PROFESSIONALS REAL ESTATE - New
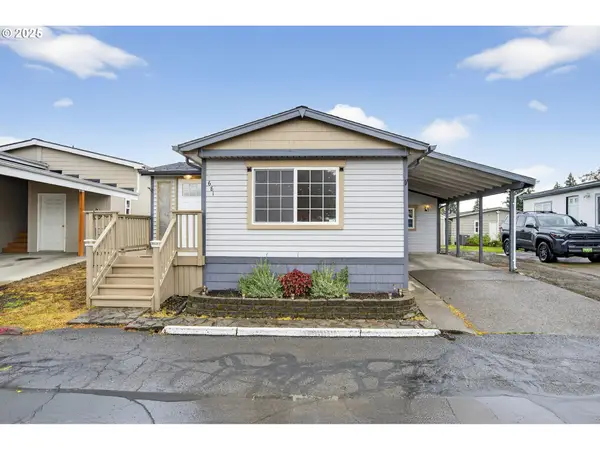 $129,950Active4 beds 2 baths1,070 sq. ft.
$129,950Active4 beds 2 baths1,070 sq. ft.681 SW Concord Way, Beaverton, OR 97006
MLS# 252982803Listed by: JOHN L. SCOTT PORTLAND SOUTH - New
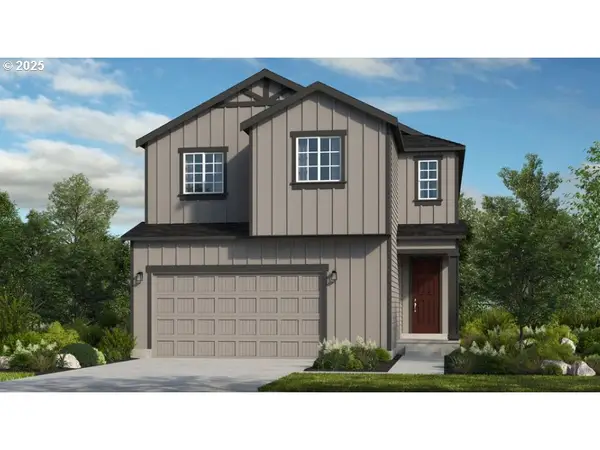 $622,999Active4 beds 3 baths2,264 sq. ft.
$622,999Active4 beds 3 baths2,264 sq. ft.18975 SW Eureka Ln, Beaverton, OR 97007
MLS# 552339616Listed by: CASCADIAN SOUTH CORP.
