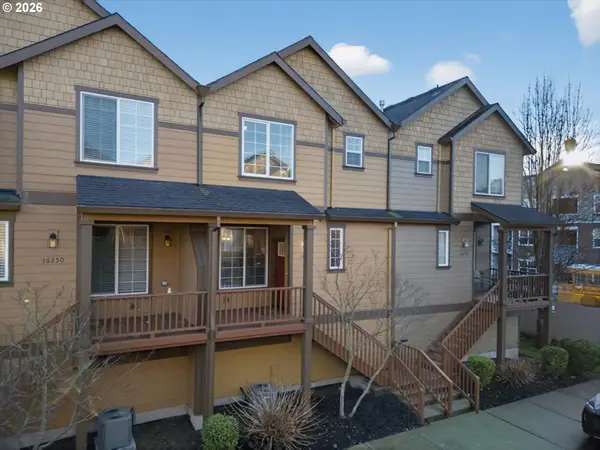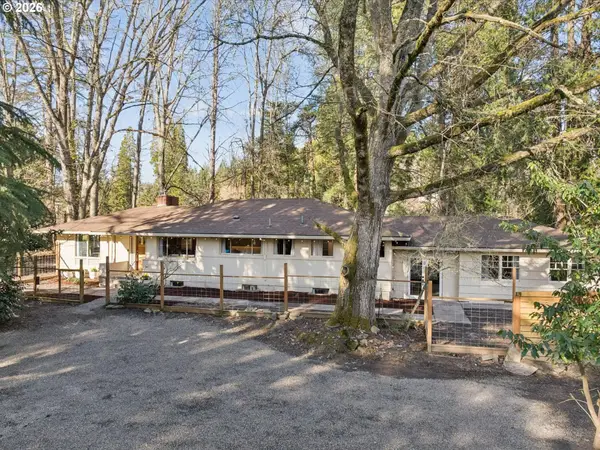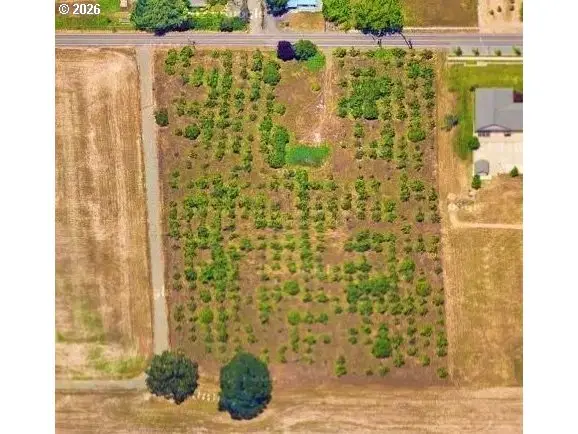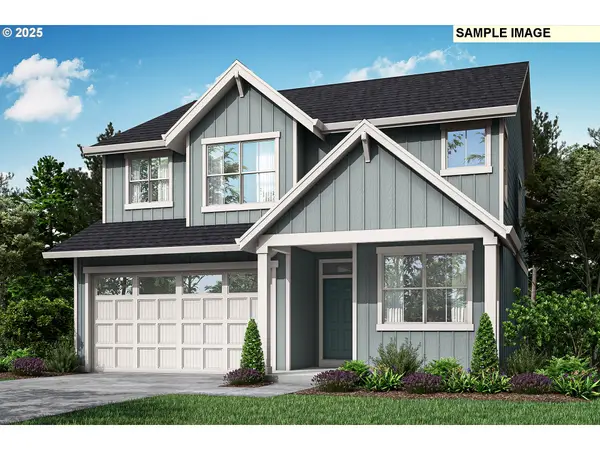13050 SW Allen Blvd, Beaverton, OR 97005
Local realty services provided by:Knipe Realty ERA Powered
Listed by: julie anna parrish
Office: opt
MLS#:425529596
Source:PORTLAND
Price summary
- Price:$265,000
- Price per sq. ft.:$242.67
- Monthly HOA dues:$693
About this home
Highly sought-after one-level end-unit townhome with an attached 2-car garage, nestled in the serene Mt. Vernon Village community. Enjoy a peaceful, forest-like setting and a carefree lifestyle in this updated home. The kitchen features granite countertops, stainless steel appliances, and plenty of cabinet space flowing seamlessly into a spacious large living room, dining area, and oversized eating area. Step outside to your private attached patio, ideal for gardening or relaxing. Generous storage through out, including walk-in closets, pantry, coat closet, and linen closets. Mini-split HVAC for year-round comfort. An attached 2-car garage with an electric outlet for EV charging, provides secure parking and extrra storage. Community amenities include a swimming pool and well- maintained wooded grounds and parking for guests. HOA dues cover water, sewer, and trash. Conveniently located near the bus line, Old Town Beaverton, the Library, Farmers Market, and numerous parks, shops, and dining options. Don’t miss this opportunity for single-level living, well-kept neighborhood at an affordable price! NO RENT CAP!!!
Contact an agent
Home facts
- Year built:1969
- Listing ID #:425529596
- Added:203 day(s) ago
- Updated:February 10, 2026 at 08:36 AM
Rooms and interior
- Bedrooms:2
- Total bathrooms:1
- Full bathrooms:1
- Living area:1,092 sq. ft.
Heating and cooling
- Heating:Baseboard, Mini Split
Structure and exterior
- Roof:Composition
- Year built:1969
- Building area:1,092 sq. ft.
Schools
- High school:Southridge
- Middle school:Highland Park
- Elementary school:Fir Grove
Utilities
- Water:Public Water
- Sewer:Public Sewer
Finances and disclosures
- Price:$265,000
- Price per sq. ft.:$242.67
- Tax amount:$3,874 (2024)
New listings near 13050 SW Allen Blvd
- Open Sat, 12 to 2pmNew
 $349,999Active2 beds 2 baths1,307 sq. ft.
$349,999Active2 beds 2 baths1,307 sq. ft.12013 SW Sussex St, Beaverton, OR 97008
MLS# 265368629Listed by: JOHN L. SCOTT - New
 $725,000Active5 beds 3 baths2,487 sq. ft.
$725,000Active5 beds 3 baths2,487 sq. ft.20845 SW Eggert Way, Beaverton, OR 97078
MLS# 413598356Listed by: GREAT WESTERN REAL ESTATE CO - New
 $425,000Active3 beds 3 baths1,575 sq. ft.
$425,000Active3 beds 3 baths1,575 sq. ft.16260 SW Mason Ln, Beaverton, OR 97006
MLS# 515155228Listed by: THE AGENCY PORTLAND - Open Sat, 11am to 1pmNew
 $685,000Active3 beds 3 baths2,060 sq. ft.
$685,000Active3 beds 3 baths2,060 sq. ft.7225 SW Juniper Ter, Beaverton, OR 97008
MLS# 350134779Listed by: KELLER WILLIAMS SUNSET CORRIDOR - New
 $795,000Active5 Acres
$795,000Active5 Acres20115 SW Scholls Ferry Rd, Beaverton, OR 97007
MLS# 368604868Listed by: KELLER WILLIAMS PDX CENTRAL - Open Sat, 12 to 2pmNew
 $875,000Active4 beds 3 baths2,996 sq. ft.
$875,000Active4 beds 3 baths2,996 sq. ft.16605 SW Oregon Jade Ct, Beaverton, OR 97007
MLS# 374331396Listed by: JOHN L. SCOTT - New
 $795,000Active2 beds 2 baths4,020 sq. ft.
$795,000Active2 beds 2 baths4,020 sq. ft.20115 SW Scholls Ferry Rd, Beaverton, OR 97007
MLS# 687107929Listed by: KELLER WILLIAMS PDX CENTRAL  $900,000Pending5.8 Acres
$900,000Pending5.8 Acres21750 SW Rosedale Rd, Beaverton, OR 97078
MLS# 263419732Listed by: ALL PROFESSIONALS REAL ESTATE- New
 $694,900Active4 beds 3 baths2,341 sq. ft.
$694,900Active4 beds 3 baths2,341 sq. ft.16855 SW Lorikeet Ln, Beaverton, OR 97007
MLS# 312900274Listed by: LENNAR SALES CORP - Open Sun, 2 to 4pmNew
 $849,900Active5 beds 4 baths3,118 sq. ft.
$849,900Active5 beds 4 baths3,118 sq. ft.12305 SW Silvertip St, Beaverton, OR 97007
MLS# 766513523Listed by: KELLER WILLIAMS REALTY PROFESSIONALS

