13235 SW Barberry Dr, Beaverton, OR 97008
Local realty services provided by:Columbia River Realty ERA Powered
Listed by: taya mower
Office: keller williams sunset corridor
MLS#:539679863
Source:PORTLAND
Price summary
- Price:$564,900
- Price per sq. ft.:$297.16
About this home
OPEN HOUSE SATURDAY 2-4pm! **Don't miss this timeless single-level home, nestled into one of SW Beaverton's most desirable neighborhoods. Curbside charm abounds on this tree-lined street: enjoy lush greenery in summer + vibrant colors in fall from your elevated, cozy living room bay window. Open-concept kitchen/dining area w/ SS appliances, gas range, Bosch dishwasher, LG refrigerator + eat-in bar flows effortlessly into indoor/outdoor living spaces. Opportunity to expand square footage or add loft storage in high-ceiling garage. So many updates have been taken care of for you: new fiber cement siding on front of house, interior + exterior paint, updated front porch and back deck, interior + exterior light fixtures, Bosch dishwasher brand-new in 2025 *PLUS* LG refrigerator (2024), new roof (November 2024), newer water heater (2022) offer maximum peace of mind. Conveniently located near Hyland Forest Park, Cooper Mountain Nature Park, Progress Ridge, Beaverton schools, shopping/dining, transportation and major employers. No HOA! See virtual tour in Link #1!
Contact an agent
Home facts
- Year built:1987
- Listing ID #:539679863
- Added:48 day(s) ago
- Updated:December 18, 2025 at 12:21 PM
Rooms and interior
- Bedrooms:3
- Total bathrooms:2
- Full bathrooms:2
- Living area:1,901 sq. ft.
Heating and cooling
- Cooling:Central Air
- Heating:Forced Air
Structure and exterior
- Roof:Composition
- Year built:1987
- Building area:1,901 sq. ft.
- Lot area:0.12 Acres
Schools
- High school:Southridge
- Middle school:Highland Park
- Elementary school:Fir Grove
Utilities
- Water:Public Water
- Sewer:Public Sewer
Finances and disclosures
- Price:$564,900
- Price per sq. ft.:$297.16
- Tax amount:$6,998 (2025)
New listings near 13235 SW Barberry Dr
- New
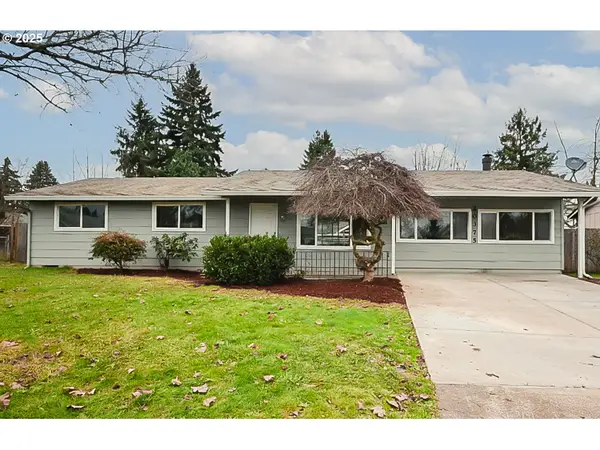 $449,000Active3 beds 1 baths1,464 sq. ft.
$449,000Active3 beds 1 baths1,464 sq. ft.20375 SW Tammy Ct, Beaverton, OR 97078
MLS# 545713809Listed by: MORE REALTY - New
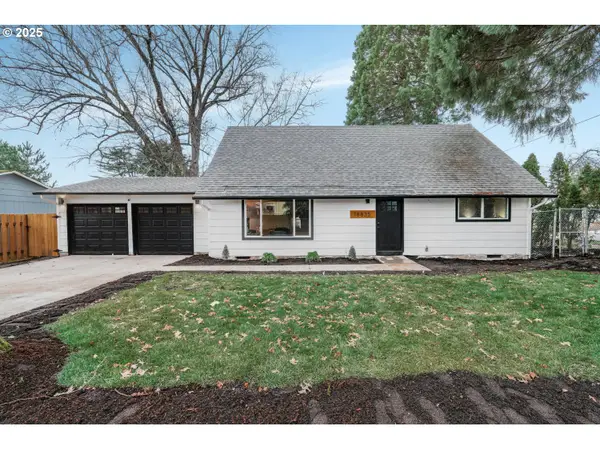 $560,000Active4 beds 2 baths1,563 sq. ft.
$560,000Active4 beds 2 baths1,563 sq. ft.18835 SW Cascadia St, Beaverton, OR 97078
MLS# 650966593Listed by: KELLER WILLIAMS PDX CENTRAL 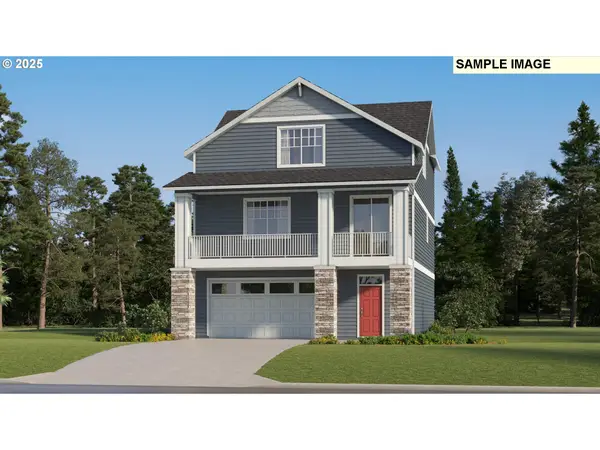 $578,900Pending4 beds 3 baths2,121 sq. ft.
$578,900Pending4 beds 3 baths2,121 sq. ft.16955 SW Lorikieet Ln, Beaverton, OR 97007
MLS# 148756688Listed by: LENNAR SALES CORP- New
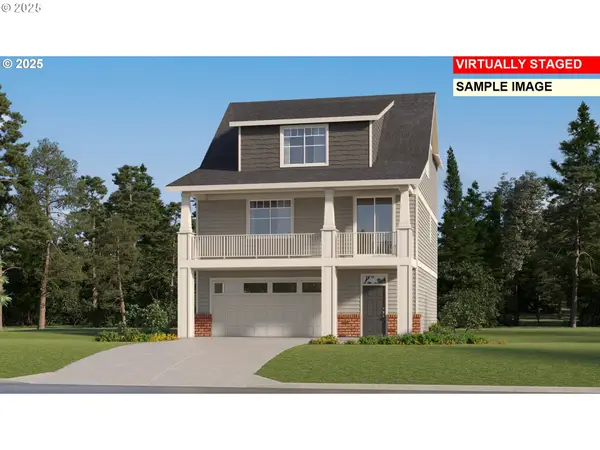 $578,900Active4 beds 3 baths2,121 sq. ft.
$578,900Active4 beds 3 baths2,121 sq. ft.16989 SW Lorikeet Ln, Beaverton, OR 97007
MLS# 674743868Listed by: LENNAR SALES CORP - New
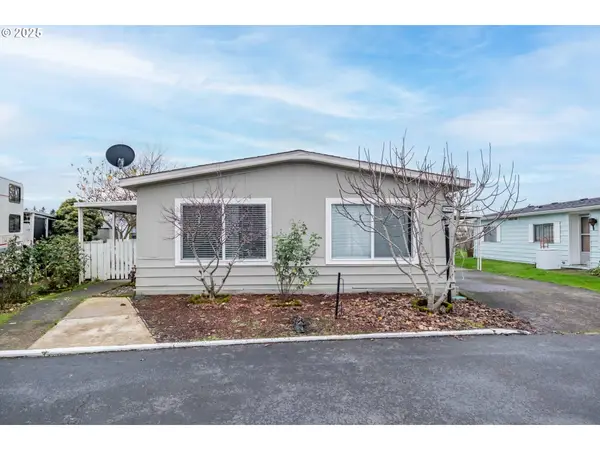 $119,900Active3 beds 2 baths1,248 sq. ft.
$119,900Active3 beds 2 baths1,248 sq. ft.17640 SW Declaration Way, Beaverton, OR 97006
MLS# 353587087Listed by: REALTY OF AMERICA, LLC - New
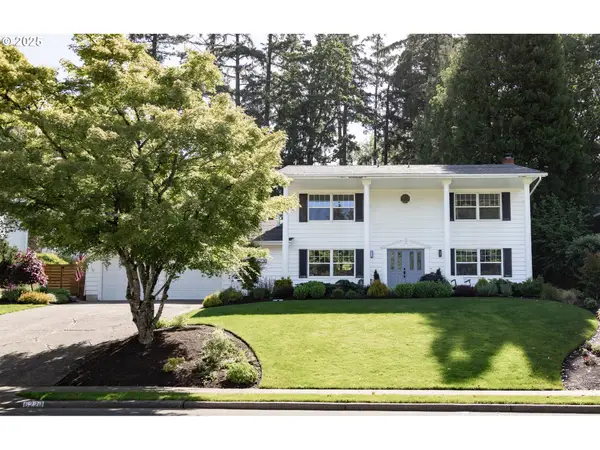 $925,000Active4 beds 3 baths2,633 sq. ft.
$925,000Active4 beds 3 baths2,633 sq. ft.6220 SW Spruce Ave, Beaverton, OR 97005
MLS# 580994816Listed by: BERKSHIRE HATHAWAY HOMESERVICES NW REAL ESTATE - New
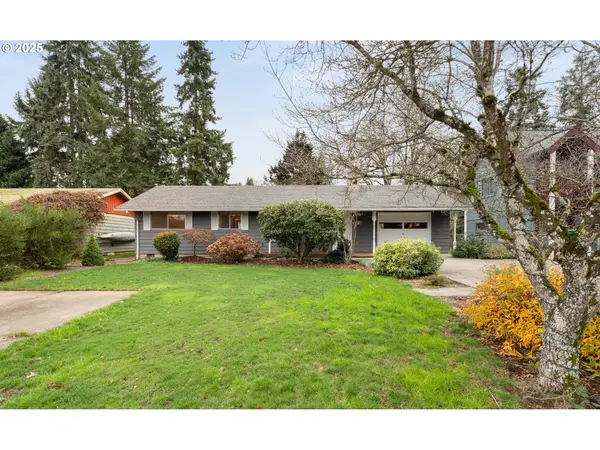 $480,000Active3 beds 2 baths1,242 sq. ft.
$480,000Active3 beds 2 baths1,242 sq. ft.16600 SW Florence St, Beaverton, OR 97078
MLS# 422849137Listed by: ALL PROFESSIONALS REAL ESTATE - New
 $349,000Active2 beds 3 baths1,106 sq. ft.
$349,000Active2 beds 3 baths1,106 sq. ft.15416 SW Mallard Dr, Beaverton, OR 97007
MLS# 563535426Listed by: KELLER WILLIAMS REALTY PORTLAND PREMIERE - New
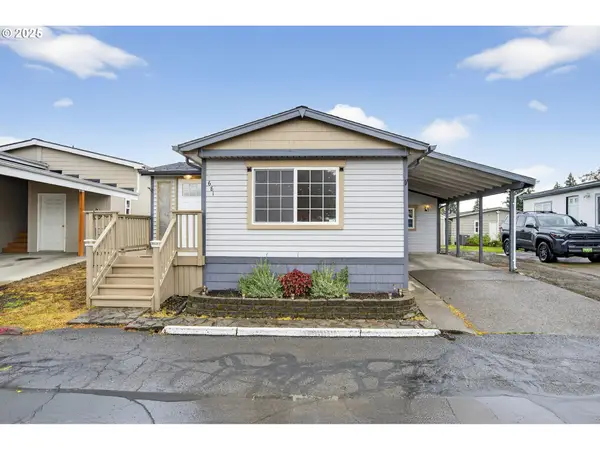 $129,950Active4 beds 2 baths1,070 sq. ft.
$129,950Active4 beds 2 baths1,070 sq. ft.681 SW Concord Way, Beaverton, OR 97006
MLS# 252982803Listed by: JOHN L. SCOTT PORTLAND SOUTH - New
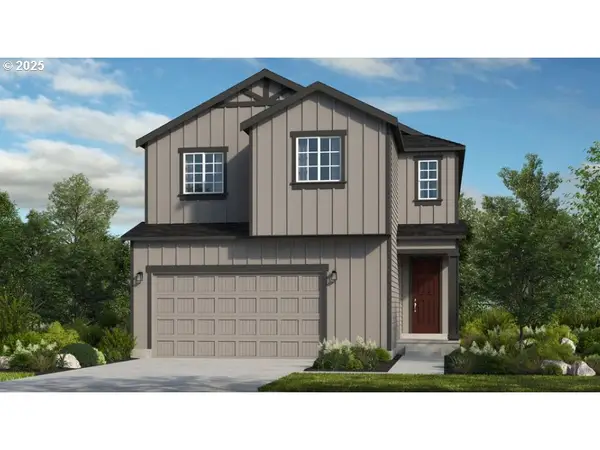 $622,999Active4 beds 3 baths2,264 sq. ft.
$622,999Active4 beds 3 baths2,264 sq. ft.18975 SW Eureka Ln, Beaverton, OR 97007
MLS# 552339616Listed by: CASCADIAN SOUTH CORP.
