13465 SW Lancewood St, Beaverton, OR 97008
Local realty services provided by:Knipe Realty ERA Powered
Listed by: carey hughes, terence mcclelland
Office: keller williams realty professionals
MLS#:124880458
Source:PORTLAND
Price summary
- Price:$645,000
- Price per sq. ft.:$234.38
About this home
Incredible Value at $234/sf in South Beaverton! New Roof, Furnace, Water Heater, Triple Pane Windows, Leaf Guard Gutters & Solar Panels Adds to the Value In This Coveted Neighborhood Across From Hyland Forest Park. Natural Light Pours In Through Large Skylights Over The Spacious Open Concept Kitchen With a Huge Butcher Block Island & Eating Bar. It's the Perfect Place For Holiday Gatherings With an Inviting Open Flow to the Family Room & Dining Room With French Doors That Open To a Lovely Fenced Backyard. Just Off The Main Living Space is an Added Room With Private Deck That's Perfect as Office or Play Room. The Primary Suite Features a Newer Shower/Tub & Fabulous Walk-In Closet With Smartly Designed Organizers. Large 4th Bedroom is Big Enough To Use As an Upper Bonus Room. Don't Overlook This Opportunity for the Lowest Dollar per Square Foot 4 Bedroom Under 3000sf in South Beaverton!
Contact an agent
Home facts
- Year built:1988
- Listing ID #:124880458
- Added:94 day(s) ago
- Updated:December 20, 2025 at 09:16 PM
Rooms and interior
- Bedrooms:4
- Total bathrooms:3
- Full bathrooms:2
- Half bathrooms:1
- Living area:2,752 sq. ft.
Heating and cooling
- Cooling:Central Air
- Heating:Forced Air 90+
Structure and exterior
- Roof:Composition
- Year built:1988
- Building area:2,752 sq. ft.
- Lot area:0.17 Acres
Schools
- High school:Southridge
- Middle school:Highland Park
- Elementary school:Fir Grove
Utilities
- Water:Public Water
- Sewer:Public Sewer
Finances and disclosures
- Price:$645,000
- Price per sq. ft.:$234.38
- Tax amount:$7,941 (2025)
New listings near 13465 SW Lancewood St
- New
 $575,000Active3 beds 3 baths2,236 sq. ft.
$575,000Active3 beds 3 baths2,236 sq. ft.10535 SW Crestwood Dr, Beaverton, OR 97008
MLS# 785783102Listed by: REAL BROKER - New
 $420,000Active3 beds 3 baths1,438 sq. ft.
$420,000Active3 beds 3 baths1,438 sq. ft.18067 SW Niks Dr, Beaverton, OR 97003
MLS# 464559705Listed by: MORE REALTY - New
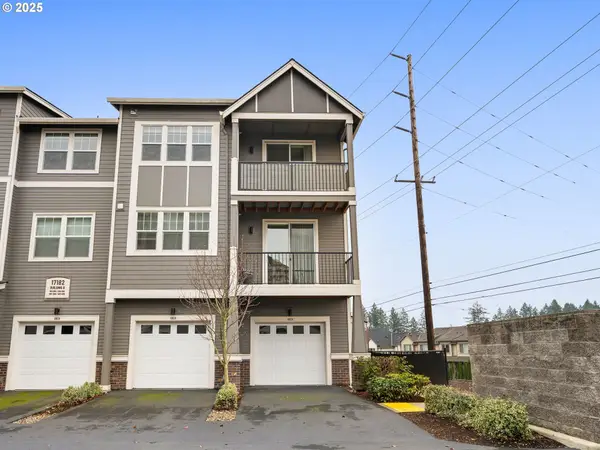 $319,000Active2 beds 2 baths955 sq. ft.
$319,000Active2 beds 2 baths955 sq. ft.17182 SW Appledale Rd #405, Beaverton, OR 97007
MLS# 227547727Listed by: CZ REALTY, PC - Open Sat, 1 to 3pmNew
 $414,900Active3 beds 2 baths1,325 sq. ft.
$414,900Active3 beds 2 baths1,325 sq. ft.6170 SW Heights Ln, Beaverton, OR 97007
MLS# 404953748Listed by: KELLER WILLIAMS SUNSET CORRIDOR - Open Sat, 12 to 2pmNew
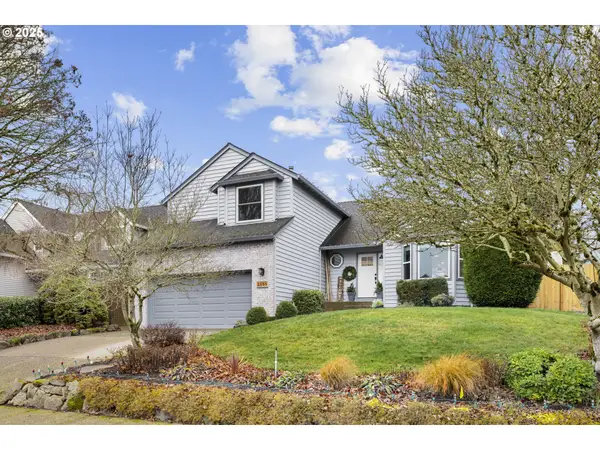 $725,000Active4 beds 3 baths2,202 sq. ft.
$725,000Active4 beds 3 baths2,202 sq. ft.2195 NW 160th Ave, Beaverton, OR 97006
MLS# 338167824Listed by: PREMIERE PROPERTY GROUP, LLC - Open Sat, 11am to 1pmNew
 $559,900Active4 beds 2 baths1,768 sq. ft.
$559,900Active4 beds 2 baths1,768 sq. ft.5970 SW 174th Ave, Beaverton, OR 97007
MLS# 530466126Listed by: PREMIERE PROPERTY GROUP, LLC - New
 $349,000Active2 beds 3 baths1,106 sq. ft.
$349,000Active2 beds 3 baths1,106 sq. ft.15416 SW Mallard Dr #104, Beaverton, OR 97007
MLS# 563535426Listed by: KELLER WILLIAMS REALTY PORTLAND PREMIERE 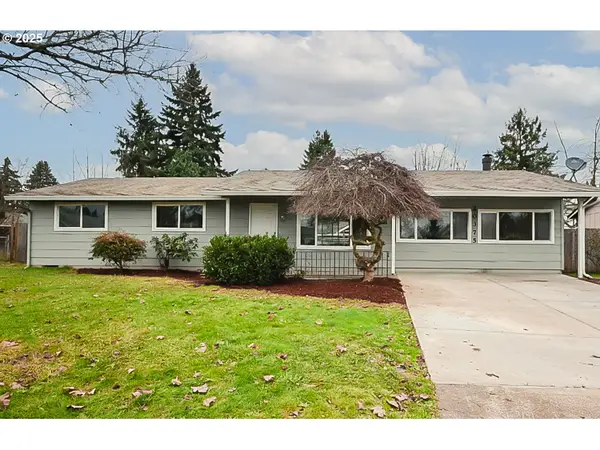 $449,000Pending3 beds 1 baths1,464 sq. ft.
$449,000Pending3 beds 1 baths1,464 sq. ft.20375 SW Tammy Ct, Beaverton, OR 97078
MLS# 545713809Listed by: MORE REALTY- New
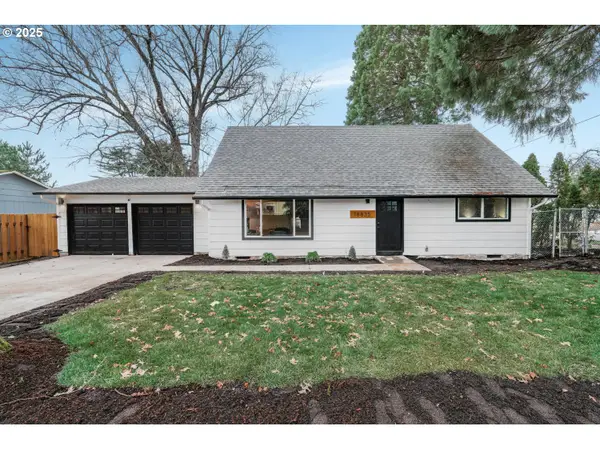 $560,000Active4 beds 2 baths1,563 sq. ft.
$560,000Active4 beds 2 baths1,563 sq. ft.18835 SW Cascadia St, Beaverton, OR 97078
MLS# 650966593Listed by: KELLER WILLIAMS PDX CENTRAL 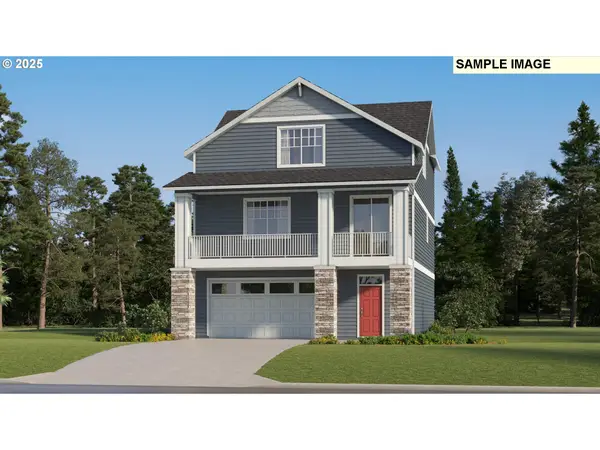 $578,900Pending4 beds 3 baths2,121 sq. ft.
$578,900Pending4 beds 3 baths2,121 sq. ft.16955 SW Lorikieet Ln, Beaverton, OR 97007
MLS# 148756688Listed by: LENNAR SALES CORP
