15095 SW Warbler Way #101, Beaverton, OR 97007
Local realty services provided by:ERA Freeman & Associates, Realtors
15095 SW Warbler Way #101,Beaverton, OR 97007
$439,950
- 3 Beds
- 3 Baths
- 1,714 sq. ft.
- Condominium
- Pending
Listed by: jennifer bass
Office: silver key real estate llc.
MLS#:145341619
Source:PORTLAND
Price summary
- Price:$439,950
- Price per sq. ft.:$256.68
- Monthly HOA dues:$377
About this home
Beautiful 3-Bedroom, 2.5-Bath, 3+Car Garage Townhouse-style Condo in desirable Summit at Progress Ridge with stunning sunrise and sunset sky views. Meticulously clean, maintained and updated perfectly for a modern yet inviting comfortable vibe. Corner location allows for maximum light. Large living room with high ceilings, gallery style lighting, gas fireplace with custom tiled surround flanked by windows and slider to large deck to take in the territorial views. The living space allows for formal dining if desired, or kept as great room, as there is a large eating nook adjacent the kitchen with a slider to private and peaceful back patio. Kitchen features hardwood floors, pantry, under-mount stainless sink, newer stainless dishwasher, quartz counters, custom tiled backsplash, and updated to standard height bar counter perfect for entertaining. Spacious primary suite with walk-in closet, ceiling fan, dual sinks and a wall of windows for abundant light. Two additional bedrooms, second bath a reading nook and laundry are upstairs. Stand out feature is the oversized 3+car garage (hard to find even in detached homes in this price range) with additional bonus area unobstructed by walls offers multiple options - parking 3rd vehicle, utility trailer, small boat, shop, hobby, storage, dog kennel, or finish off for additional living or guest space. Plus, desirable double wide full-size driveway for additional parking. For buyers considering new construction in the area, this home is a must see! NEW roof, gutters and & water heater (Nov 2025). NEW furnace prior to closing PLUS seller will even offer carpet allowance with solid offer – making this home comparable to new, with added Bonus of refrigerator, full-size washer & dryer and AC already included! Solid well-established HOA with no special assessments adds additional peace of mind. Area highlights include Progress Lake, movie theatre, New Seasons, La Provence, Ava Roastaria Cafe, Shopping, and more.
Contact an agent
Home facts
- Year built:2004
- Listing ID #:145341619
- Added:29 day(s) ago
- Updated:December 20, 2025 at 10:35 PM
Rooms and interior
- Bedrooms:3
- Total bathrooms:3
- Full bathrooms:2
- Half bathrooms:1
- Living area:1,714 sq. ft.
Heating and cooling
- Cooling:Central Air
- Heating:Forced Air
Structure and exterior
- Roof:Composition
- Year built:2004
- Building area:1,714 sq. ft.
Schools
- High school:Mountainside
- Middle school:Conestoga
- Elementary school:Nancy Ryles
Utilities
- Water:Public Water
- Sewer:Public Sewer
Finances and disclosures
- Price:$439,950
- Price per sq. ft.:$256.68
- Tax amount:$5,465 (2025)
New listings near 15095 SW Warbler Way #101
- New
 $575,000Active3 beds 3 baths2,236 sq. ft.
$575,000Active3 beds 3 baths2,236 sq. ft.10535 SW Crestwood Dr, Beaverton, OR 97008
MLS# 785783102Listed by: REAL BROKER - New
 $420,000Active3 beds 3 baths1,438 sq. ft.
$420,000Active3 beds 3 baths1,438 sq. ft.18067 SW Niks Dr, Beaverton, OR 97003
MLS# 464559705Listed by: MORE REALTY - New
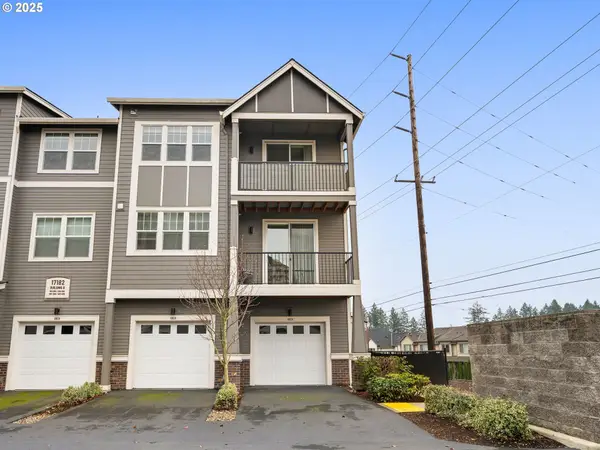 $319,000Active2 beds 2 baths955 sq. ft.
$319,000Active2 beds 2 baths955 sq. ft.17182 SW Appledale Rd #405, Beaverton, OR 97007
MLS# 227547727Listed by: CZ REALTY, PC - Open Sat, 1 to 3pmNew
 $414,900Active3 beds 2 baths1,325 sq. ft.
$414,900Active3 beds 2 baths1,325 sq. ft.6170 SW Heights Ln, Beaverton, OR 97007
MLS# 404953748Listed by: KELLER WILLIAMS SUNSET CORRIDOR - Open Sun, 12 to 2pmNew
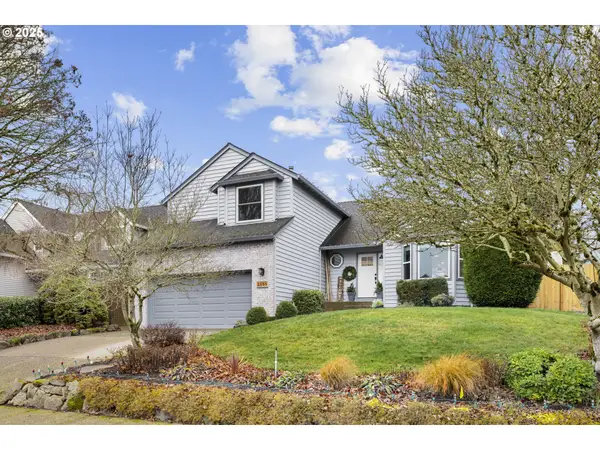 $725,000Active4 beds 3 baths2,202 sq. ft.
$725,000Active4 beds 3 baths2,202 sq. ft.2195 NW 160th Ave, Beaverton, OR 97006
MLS# 338167824Listed by: PREMIERE PROPERTY GROUP, LLC - Open Sat, 11am to 1pmNew
 $559,900Active4 beds 2 baths1,768 sq. ft.
$559,900Active4 beds 2 baths1,768 sq. ft.5970 SW 174th Ave, Beaverton, OR 97007
MLS# 530466126Listed by: PREMIERE PROPERTY GROUP, LLC - New
 $349,000Active2 beds 3 baths1,106 sq. ft.
$349,000Active2 beds 3 baths1,106 sq. ft.15416 SW Mallard Dr #104, Beaverton, OR 97007
MLS# 563535426Listed by: KELLER WILLIAMS REALTY PORTLAND PREMIERE 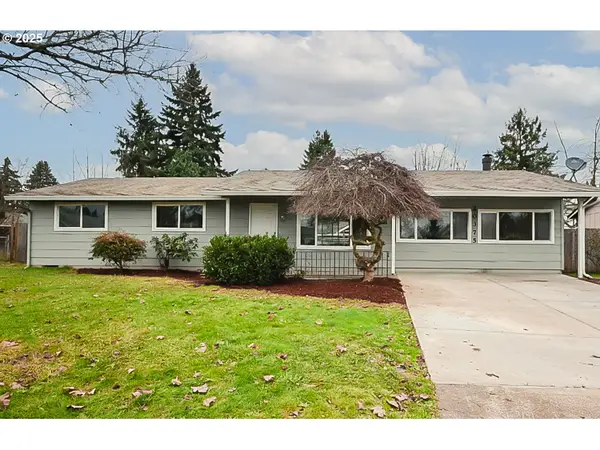 $449,000Pending3 beds 1 baths1,464 sq. ft.
$449,000Pending3 beds 1 baths1,464 sq. ft.20375 SW Tammy Ct, Beaverton, OR 97078
MLS# 545713809Listed by: MORE REALTY- New
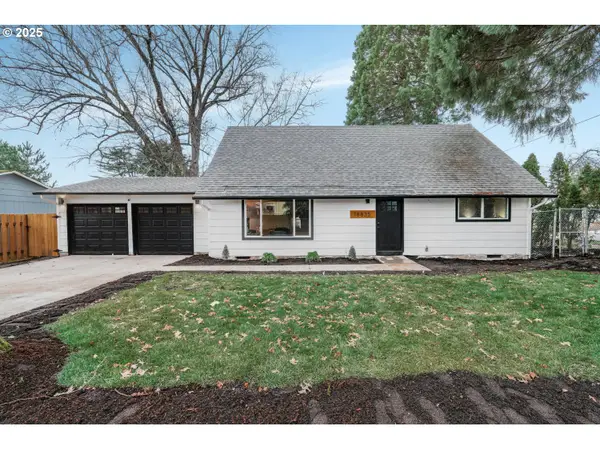 $560,000Active4 beds 2 baths1,563 sq. ft.
$560,000Active4 beds 2 baths1,563 sq. ft.18835 SW Cascadia St, Beaverton, OR 97078
MLS# 650966593Listed by: KELLER WILLIAMS PDX CENTRAL 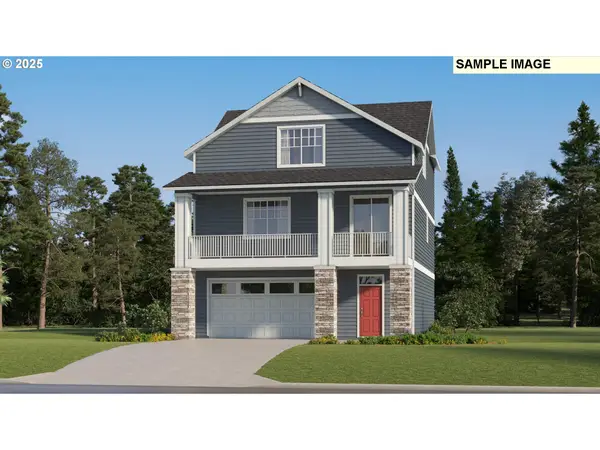 $578,900Pending4 beds 3 baths2,121 sq. ft.
$578,900Pending4 beds 3 baths2,121 sq. ft.16955 SW Lorikieet Ln, Beaverton, OR 97007
MLS# 148756688Listed by: LENNAR SALES CORP
