16015 SW Nighthawk Dr, Beaverton, OR 97007
Local realty services provided by:Columbia River Realty ERA Powered
Listed by:carey hughes
Office:keller williams realty professionals
MLS#:744602076
Source:PORTLAND
Price summary
- Price:$899,900
- Price per sq. ft.:$265.77
- Monthly HOA dues:$134
About this home
Murrayhill Dream Home Awaits New Owners! Corner Lot, Mt. Hood View, Southern Exposure & Cared For To Perfection....The Hallmark Features That Set This Home Apart & Make It Worth a Look. You'll Be Captured By The Bright Natural Light & Warmth of This Home Upon Stepping In To The Beautiful Vaulted Entry With Gorgeous Wide Plank Wood Floors. Naturally Flow Through 3 Levels of Living Space With The Ideal Layout of 4 Big Bedrooms Upstairs, Main Floor Office & Lower Bonus Room, Coupled With a Spacious Island Kitchen That Opens to the Family Room. Classic White Cabinetry Paired With Slab Granite & Stainless Steel Appliances Displays The Quality Of The Home. Surrounded By a Lush Garden & Notable Privacy, The New Trex Deck Is Perfect For Entertaining & Summer Meals. The Sunlight & Views Upstairs Create an Amazing Primary Suite Oasis With High Ceilings & Heated Floors In the Ensuite Bathroom. The Lower Bonus Is Perfect For Active Play & Incredible Flex Space With a Charming Window Seat & Built-In Wine Rack. All This With a Large 3 Car Garage, Flat Driveway, Within 3 Blocks of The Murrayhill Pools & Mountainside High School!
Contact an agent
Home facts
- Year built:1990
- Listing ID #:744602076
- Added:50 day(s) ago
- Updated:October 02, 2025 at 07:21 PM
Rooms and interior
- Bedrooms:4
- Total bathrooms:3
- Full bathrooms:2
- Half bathrooms:1
- Living area:3,386 sq. ft.
Heating and cooling
- Cooling:Central Air
- Heating:Forced Air
Structure and exterior
- Roof:Composition
- Year built:1990
- Building area:3,386 sq. ft.
- Lot area:0.21 Acres
Schools
- High school:Mountainside
- Middle school:Highland Park
- Elementary school:Nancy Ryles
Utilities
- Water:Public Water
- Sewer:Public Sewer
Finances and disclosures
- Price:$899,900
- Price per sq. ft.:$265.77
- Tax amount:$12,500 (2024)
New listings near 16015 SW Nighthawk Dr
- New
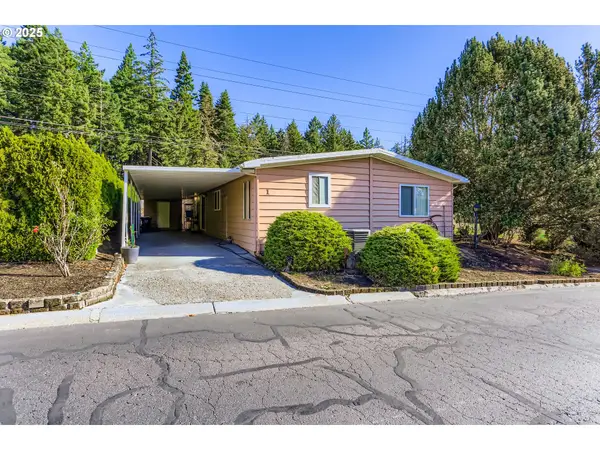 $146,000Active3 beds 2 baths1,809 sq. ft.
$146,000Active3 beds 2 baths1,809 sq. ft.100 SW 195th Ave #1, Beaverton, OR 97006
MLS# 127355069Listed by: KELLER WILLIAMS SUNSET CORRIDOR - New
 $618,000Active4 beds 3 baths2,466 sq. ft.
$618,000Active4 beds 3 baths2,466 sq. ft.16085 SW Towhee Ln, Beaverton, OR 97007
MLS# 293508380Listed by: BESPOKE REALTY - New
 Listed by ERA$519,000Active4 beds 3 baths1,826 sq. ft.
Listed by ERA$519,000Active4 beds 3 baths1,826 sq. ft.19024 SW Wildcat Ln, Beaverton, OR 97007
MLS# 371489408Listed by: KNIPE REALTY ERA POWERED - New
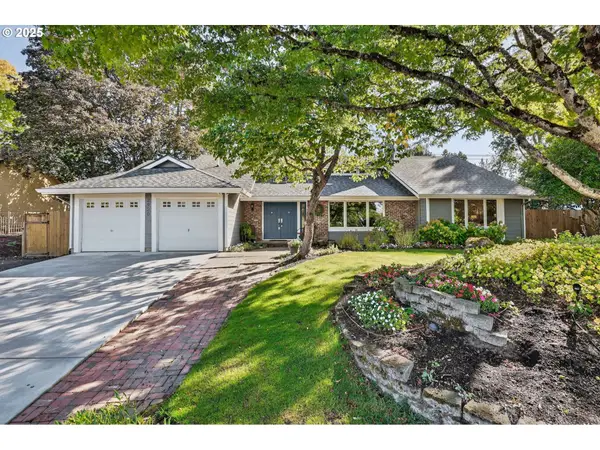 $895,000Active5 beds 3 baths3,302 sq. ft.
$895,000Active5 beds 3 baths3,302 sq. ft.2920 NW 144th Ave, Beaverton, OR 97006
MLS# 665964114Listed by: KELLER WILLIAMS REALTY PROFESSIONALS - Open Sat, 11am to 1pmNew
 $125,000Active4 beds 2 baths1,344 sq. ft.
$125,000Active4 beds 2 baths1,344 sq. ft.520 SW Georgetown Way, Beaverton, OR 97006
MLS# 733916391Listed by: REDFIN - Open Sun, 1 to 3pmNew
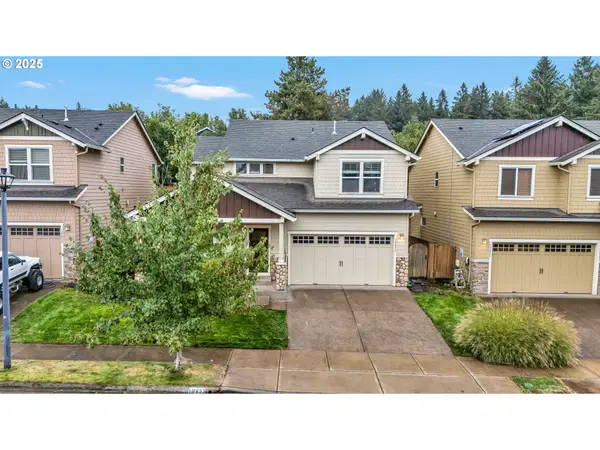 $599,900Active5 beds 3 baths2,340 sq. ft.
$599,900Active5 beds 3 baths2,340 sq. ft.19852 SW Sonia Ln, Beaverton, OR 97007
MLS# 415443725Listed by: MATIN REAL ESTATE - New
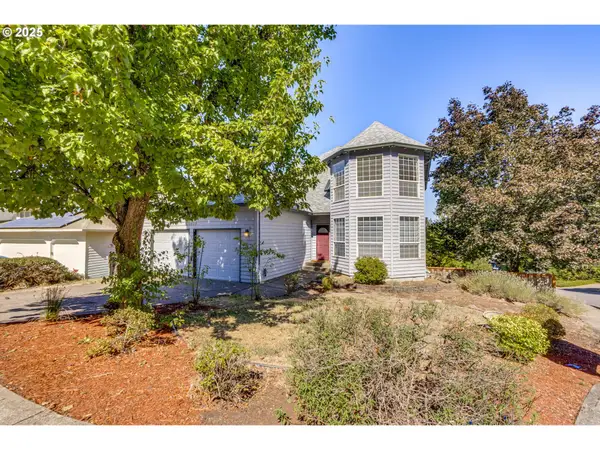 $699,900Active3 beds 4 baths3,270 sq. ft.
$699,900Active3 beds 4 baths3,270 sq. ft.20819 SW Vicki Ln, Beaverton, OR 97007
MLS# 733788513Listed by: KELLER WILLIAMS REALTY PORTLAND PREMIERE - New
 $509,900Active3 beds 3 baths1,902 sq. ft.
$509,900Active3 beds 3 baths1,902 sq. ft.12140 SW Trask St, Beaverton, OR 97007
MLS# 213085593Listed by: LENNAR SALES CORP - Open Sun, 12 to 2pmNew
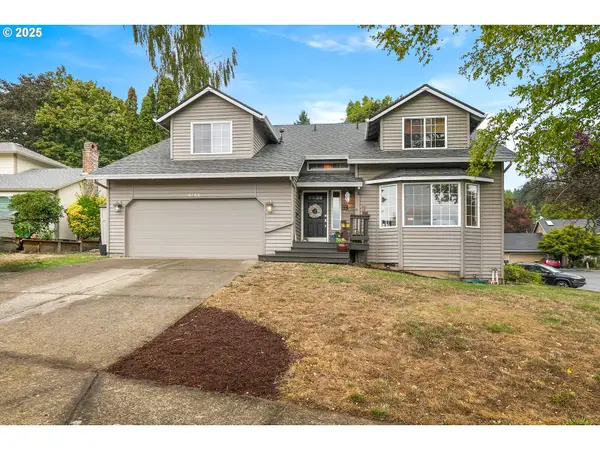 $599,000Active4 beds 3 baths2,407 sq. ft.
$599,000Active4 beds 3 baths2,407 sq. ft.16455 SW Cynthia St, Beaverton, OR 97007
MLS# 577220263Listed by: WHERE, INC - New
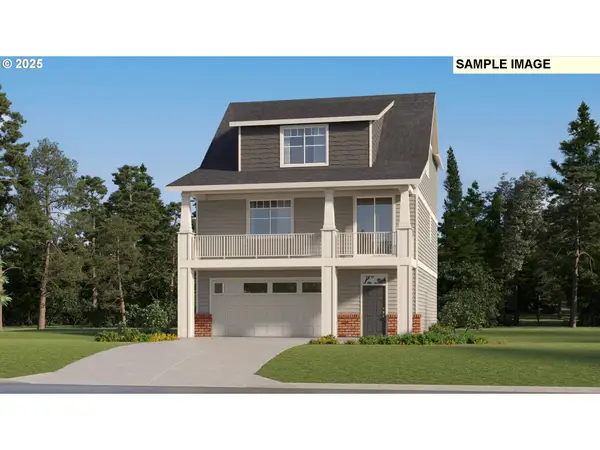 $582,400Active4 beds 3 baths2,121 sq. ft.
$582,400Active4 beds 3 baths2,121 sq. ft.12246 SW Bittern Ter, Beaverton, OR 97007
MLS# 681319660Listed by: LENNAR SALES CORP
