16874 SW Friendly Ln, Beaverton, OR 97007
Local realty services provided by:Knipe Realty ERA Powered
Listed by:brook hogan
Office:homesmart realty group
MLS#:648211864
Source:PORTLAND
Price summary
- Price:$800,000
- Price per sq. ft.:$260.08
- Monthly HOA dues:$133
About this home
OPEN HOUSE Sunday 9/7 12:00-2:00. GREAT location in sought-after River Terrace neighborhood. You'll love this home before you even step through the door--but great CURB APPEAL is only the beginning of what this home has to offer. Built during the first phase of this well-loved neighborhood, this home boasts quality updates and thoughtful design. The main floor includes an office/den, half bath, and formal dining room with coffered ceilings. The living room has high ceilings, a gas fireplace, and lots of windows for natural light -- it opens to the breakfast room, and gourmet kitchen. A GREAT FLOORPLAN that maximizes living space. The kitchen is a showstopper--with a large island, quartz countertops, stainless appliances, a nice pantry, and don't miss the CRAFT CLOSET! Step through the sliding doors to a beautiful, professionally designed backyard of your dreams. Outdoor living will feel like a retreat in this yard--with the large patio, built-in gas grill and firepit, water feature, lush lawn, and thoughtful, low-maintenance landscape. This yard makes life easy, with irrigation, a french drain, and hardscaping all along the side yard for taking the bins to the curb mud-free. Back yard is south facing, and home does not back to any 3-story neighbors. Tool shed on side yard keeps tools tucked in and tidy. It's a dream yard. Upstairs, you'll find the large owners' suite with double walk-in closets, and a generous bathroom with soaking tub, double sinks, and tiled shower. The spacious bonus room is also upstairs, with options for use--movie room, workout space, etc. Laundry room upstairs with new washer/dryer. HOA includes a swimming pool, rec building, workout/gym facility, and even front yard landscape and maintenance. Neighborhood also hosts seasonal events -- like weekly food trucks, summer movies, egg hunts, a fourth-of-july parade, etc. This home is truly BETTER THAN NEW -- a MUST SEE!
Contact an agent
Home facts
- Year built:2018
- Listing ID #:648211864
- Added:11 day(s) ago
- Updated:September 11, 2025 at 10:24 PM
Rooms and interior
- Bedrooms:4
- Total bathrooms:3
- Full bathrooms:2
- Half bathrooms:1
- Living area:3,076 sq. ft.
Heating and cooling
- Cooling:Central Air
- Heating:Forced Air
Structure and exterior
- Roof:Composition
- Year built:2018
- Building area:3,076 sq. ft.
- Lot area:0.1 Acres
Schools
- High school:Mountainside
- Middle school:Conestoga
- Elementary school:Scholls Hts
Utilities
- Water:Public Water
- Sewer:Public Sewer
Finances and disclosures
- Price:$800,000
- Price per sq. ft.:$260.08
- Tax amount:$7,729 (2024)
New listings near 16874 SW Friendly Ln
- New
 $1,095,000Active5 beds 3 baths2,658 sq. ft.
$1,095,000Active5 beds 3 baths2,658 sq. ft.8475 SW Canyon Ln, Portland, OR 97225
MLS# 207128708Listed by: HUSTLE & HEART HOMES - New
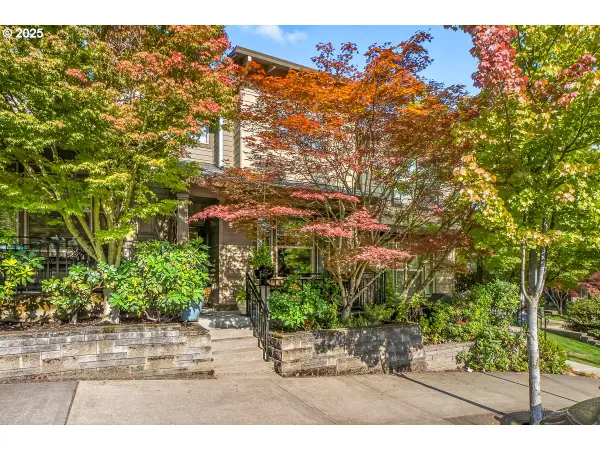 $435,000Active2 beds 3 baths1,485 sq. ft.
$435,000Active2 beds 3 baths1,485 sq. ft.11831 SW Horizon Blvd, Beaverton, OR 97007
MLS# 683993103Listed by: JOHN L. SCOTT - New
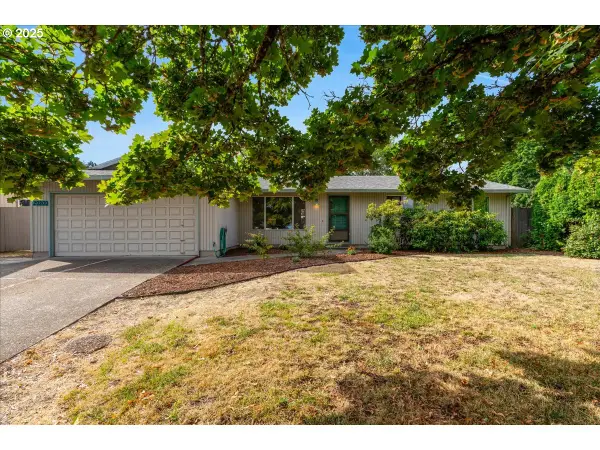 $439,000Active3 beds 1 baths1,107 sq. ft.
$439,000Active3 beds 1 baths1,107 sq. ft.20200 SW Cascadia St, Beaverton, OR 97078
MLS# 639145260Listed by: CORCORAN PRIME - Open Sat, 12 to 2pmNew
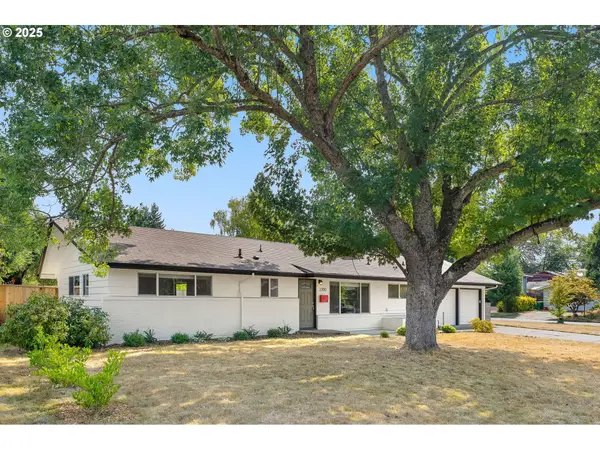 $540,000Active3 beds 2 baths1,400 sq. ft.
$540,000Active3 beds 2 baths1,400 sq. ft.2200 SW 139th Ave, Beaverton, OR 97005
MLS# 598835380Listed by: WHOLEHEARTED HOMES  $745,000Active0 Acres
$745,000Active0 Acres4905 SW 166th Ave #7, Beaverton, OR 97078
MLS# 175510562Listed by: EXP REALTY, LLC- New
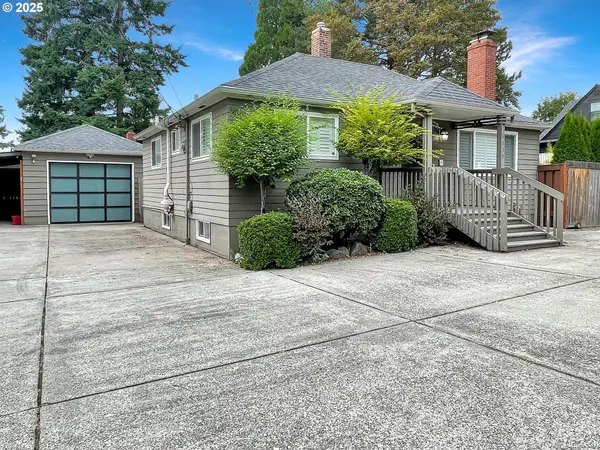 $749,000Active3 beds 2 baths2,118 sq. ft.
$749,000Active3 beds 2 baths2,118 sq. ft.4535 SW Laurelwood Ave, Portland, OR 97225
MLS# 268258294Listed by: KELLER WILLIAMS PDX CENTRAL 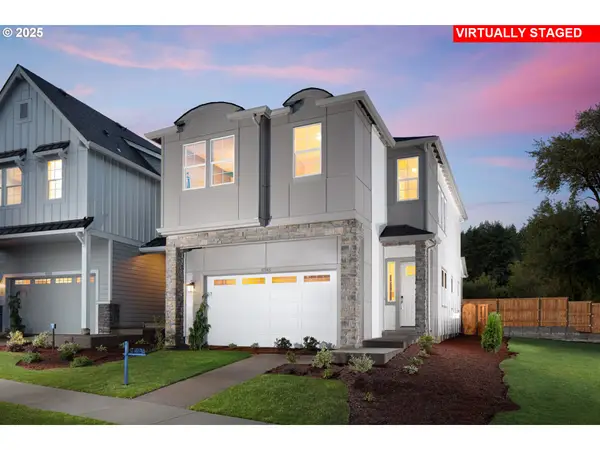 $714,990Active4 beds 3 baths2,534 sq. ft.
$714,990Active4 beds 3 baths2,534 sq. ft.18014 SW Monashee, Beaverton, OR 97007
MLS# 557848986Listed by: TNHC OREGON REALTY LLC- Open Tue, 12 to 2pmNew
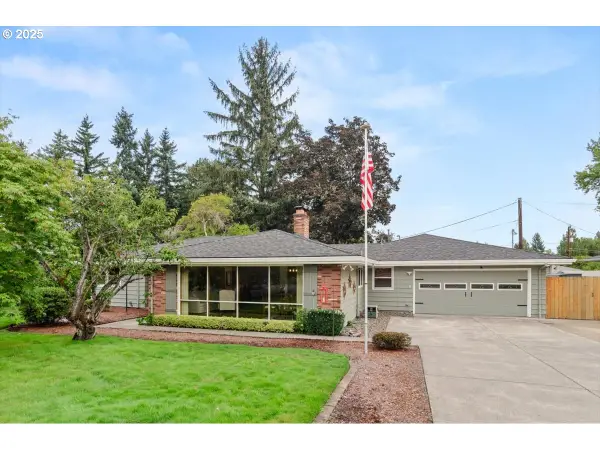 $850,000Active4 beds 3 baths2,415 sq. ft.
$850,000Active4 beds 3 baths2,415 sq. ft.9845 SW Eagle Ln, Beaverton, OR 97008
MLS# 698204390Listed by: JOHN L. SCOTT - New
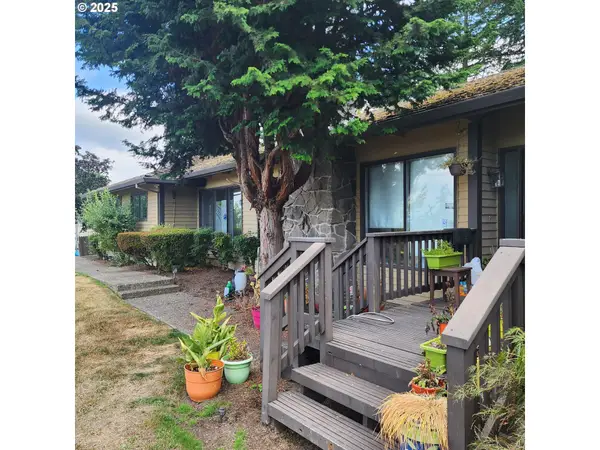 $2,000,000Active4 beds 3 baths2,121 sq. ft.
$2,000,000Active4 beds 3 baths2,121 sq. ft.7455 SW 195th Ave, Beaverton, OR 97007
MLS# 742991869Listed by: WALKER PROPERTIES RESIDENTIAL - New
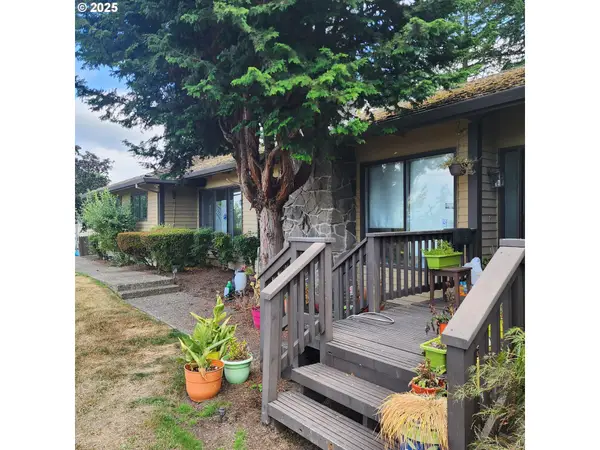 $2,000,000Active3 Acres
$2,000,000Active3 Acres7455 SW 195th Ave, Beaverton, OR 97007
MLS# 750482051Listed by: WALKER PROPERTIES RESIDENTIAL
