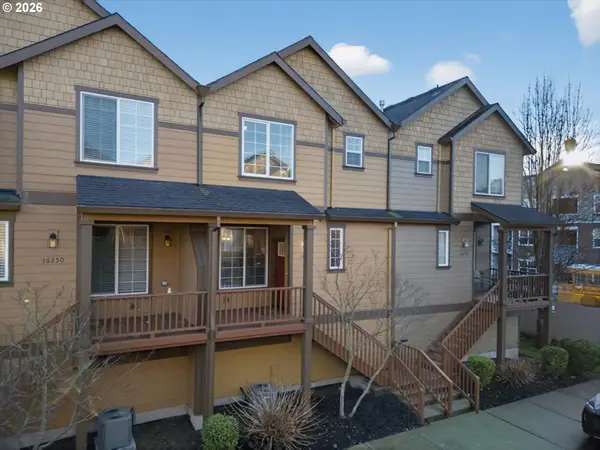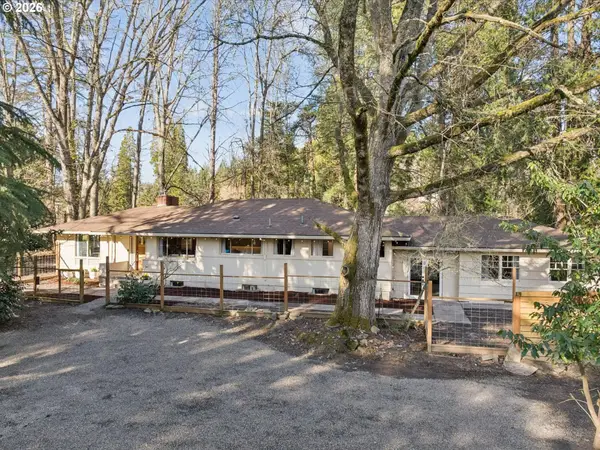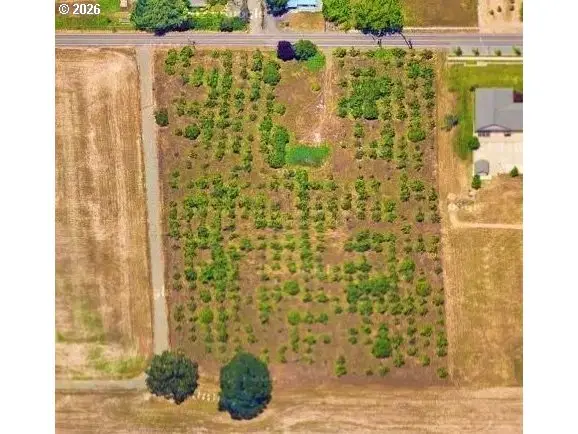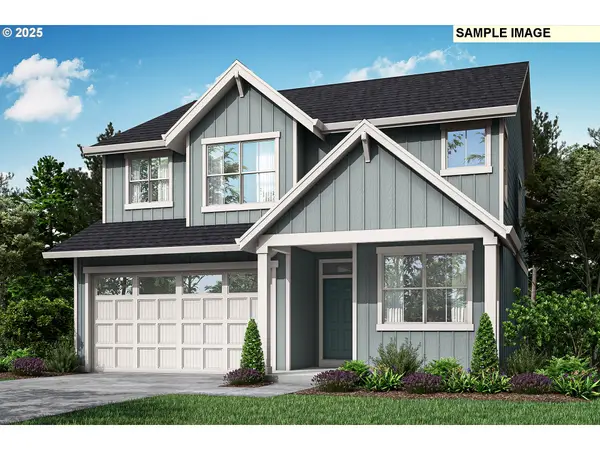17570 SW Steens Ln, Beaverton, OR 97007
Local realty services provided by:Columbia River Realty ERA Powered
17570 SW Steens Ln,Beaverton, OR 97007
$998,990
- 5 Beds
- 4 Baths
- 3,763 sq. ft.
- Single family
- Active
Listed by: cody jurgens, tricia epping
Office: tnhc oregon realty llc.
MLS#:675177247
Source:PORTLAND
Price summary
- Price:$998,990
- Price per sq. ft.:$265.48
- Monthly HOA dues:$78
About this home
CHOOSE YOUR FINISHES AND DESIGN YOUR DREAM HOME! Introducing the Bordeaux Daylight Basement—a floor plan that brings together modern luxury, incredible livability, and a setting that truly feels like an escape. From the moment you step inside, the soaring 12-foot ceilings and expansive windows create a sense of volume and light that’s hard to match. The main level features a full bedroom and full bathroom, offering the perfect setup for guests, multi-generational living, or a dedicated home office.Sitting proudly on a true corner lot, this home backs and sides to protected greenspace, giving you rare privacy and a peaceful, natural backdrop. Sip your morning coffee on the deck or unwind at sunset—your views will always be serene and uninterrupted. The daylight basement adds even more versatility to the layout, ideal for a media room, game room, gym, or any space your lifestyle calls for. With timeless architecture, an incredible location within The Reserve, and a floorplan designed for comfort, presence, and flexibility, this Bordeaux is a standout opportunity. Your private retreat is waiting—come experience life at The Reserve.
Contact an agent
Home facts
- Year built:2025
- Listing ID #:675177247
- Added:88 day(s) ago
- Updated:February 10, 2026 at 10:26 PM
Rooms and interior
- Bedrooms:5
- Total bathrooms:4
- Full bathrooms:4
- Living area:3,763 sq. ft.
Heating and cooling
- Cooling:Air Conditioning Ready
- Heating:Forced Air 90, Forced Air 90+
Structure and exterior
- Roof:Composition, Metal, Shingle
- Year built:2025
- Building area:3,763 sq. ft.
Schools
- High school:Mountainside
- Middle school:Highland Park
- Elementary school:Hazeldale
Utilities
- Water:Public Water
- Sewer:Public Sewer
Finances and disclosures
- Price:$998,990
- Price per sq. ft.:$265.48
- Tax amount:$10,000 (2025)
New listings near 17570 SW Steens Ln
- Open Sat, 12 to 2pmNew
 $349,999Active2 beds 2 baths1,307 sq. ft.
$349,999Active2 beds 2 baths1,307 sq. ft.12013 SW Sussex St, Beaverton, OR 97008
MLS# 265368629Listed by: JOHN L. SCOTT - New
 $725,000Active5 beds 3 baths2,487 sq. ft.
$725,000Active5 beds 3 baths2,487 sq. ft.20845 SW Eggert Way, Beaverton, OR 97078
MLS# 413598356Listed by: GREAT WESTERN REAL ESTATE CO - Open Sun, 11am to 1pmNew
 $425,000Active3 beds 3 baths1,575 sq. ft.
$425,000Active3 beds 3 baths1,575 sq. ft.16260 SW Mason Ln, Beaverton, OR 97006
MLS# 515155228Listed by: THE AGENCY PORTLAND - Open Sat, 11am to 1pmNew
 $685,000Active3 beds 3 baths2,060 sq. ft.
$685,000Active3 beds 3 baths2,060 sq. ft.7225 SW Juniper Ter, Beaverton, OR 97008
MLS# 350134779Listed by: KELLER WILLIAMS SUNSET CORRIDOR - New
 $795,000Active5 Acres
$795,000Active5 Acres20115 SW Scholls Ferry Rd, Beaverton, OR 97007
MLS# 368604868Listed by: KELLER WILLIAMS PDX CENTRAL - Open Sat, 12 to 2pmNew
 $875,000Active4 beds 3 baths2,996 sq. ft.
$875,000Active4 beds 3 baths2,996 sq. ft.16605 SW Oregon Jade Ct, Beaverton, OR 97007
MLS# 374331396Listed by: JOHN L. SCOTT - New
 $795,000Active2 beds 2 baths4,020 sq. ft.
$795,000Active2 beds 2 baths4,020 sq. ft.20115 SW Scholls Ferry Rd, Beaverton, OR 97007
MLS# 687107929Listed by: KELLER WILLIAMS PDX CENTRAL  $900,000Pending5.8 Acres
$900,000Pending5.8 Acres21750 SW Rosedale Rd, Beaverton, OR 97078
MLS# 263419732Listed by: ALL PROFESSIONALS REAL ESTATE- New
 $694,900Active4 beds 3 baths2,341 sq. ft.
$694,900Active4 beds 3 baths2,341 sq. ft.16855 SW Lorikeet Ln, Beaverton, OR 97007
MLS# 312900274Listed by: LENNAR SALES CORP - Open Sun, 2 to 4pmNew
 $849,900Active5 beds 4 baths3,118 sq. ft.
$849,900Active5 beds 4 baths3,118 sq. ft.12305 SW Silvertip St, Beaverton, OR 97007
MLS# 766513523Listed by: KELLER WILLIAMS REALTY PROFESSIONALS

