17620 NW Shorewood Dr, Beaverton, OR 97006
Local realty services provided by:Knipe Realty ERA Powered
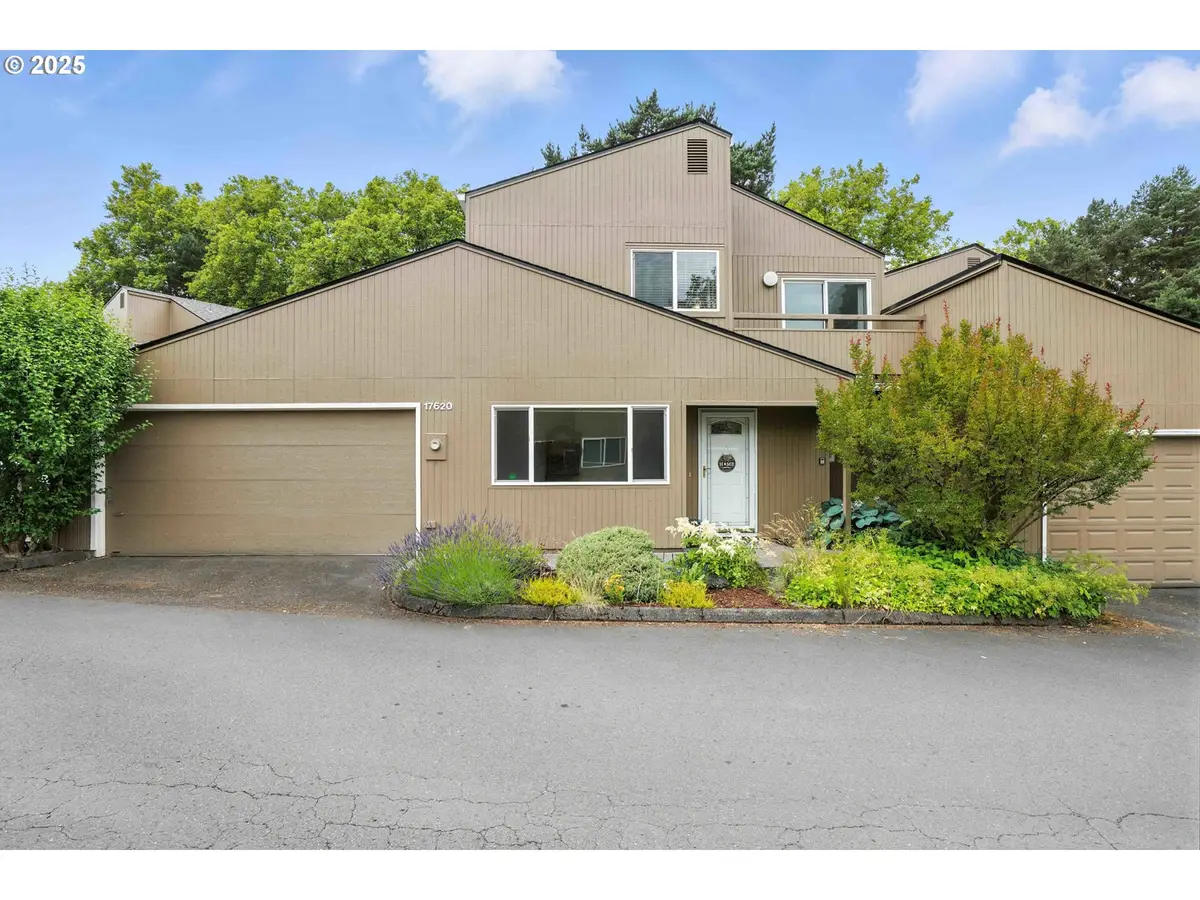
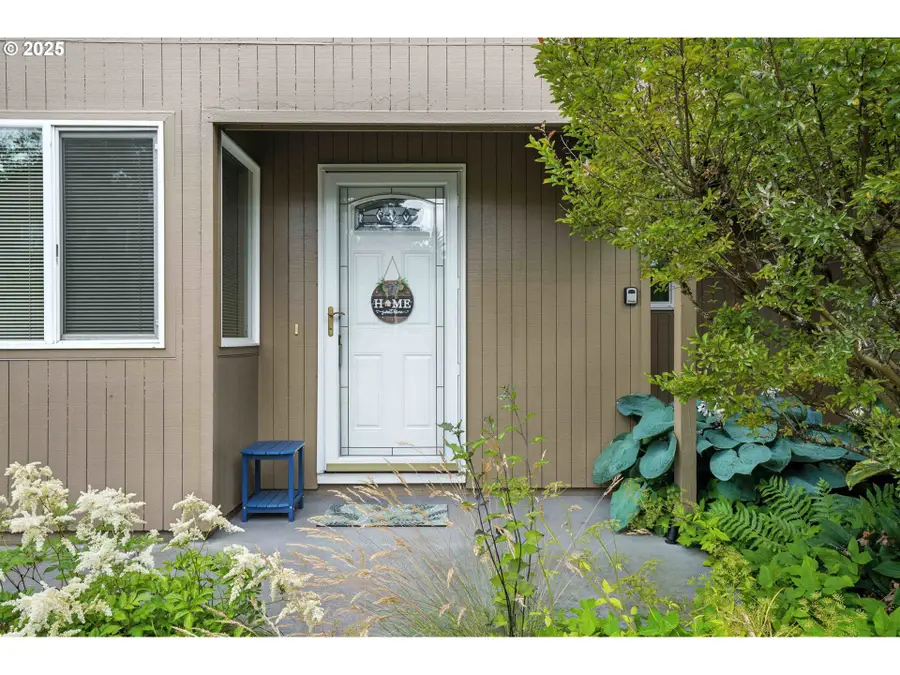
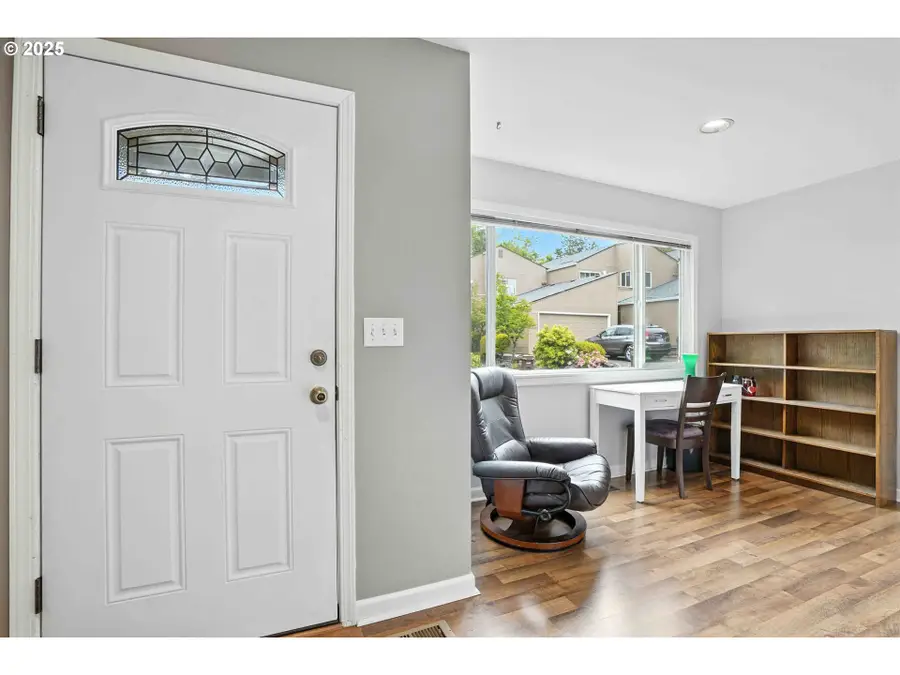
17620 NW Shorewood Dr,Beaverton, OR 97006
$300,000
- 3 Beds
- 2 Baths
- 1,499 sq. ft.
- Condominium
- Pending
Listed by:taylor addie
Office:keller williams pdx central
MLS#:242518978
Source:PORTLAND
Price summary
- Price:$300,000
- Price per sq. ft.:$200.13
- Monthly HOA dues:$803
About this home
Light, Space & Lifestyle in Tanasbrook! Welcome to your NW Contemporary dream in the heart of Tanasbrook—a community that lives like a resort and feels like home. Soaring vaulted ceilings and sun-drenched spaces greet you in this spacious, well-laid-out condo. The main-level primary suite keeps things convenient, while two upstairs bedrooms and a bonus loft offer all the flexibility you need—office, hobby zone, reading perch, you name it. Outside your door? Over 50 acres of lush, walkable grounds, RV parking, a sparkling pool, tennis courts, playground, rec room, and nature trails galore. Adventure and serenity? Check. Recent upgrades include a newer A/C system with dual-zone thermostats, plus a newer roof and gutters—aka peace of mind, already installed. And the location? A+! Less than a mile to Trader Joe’s, New Seasons, Target, restaurants, coffee shops, fitness studios, movie theaters—you’re never far from what you need (or want). Plus, no rental cap in this community offers superb flexibility for whatever life has in store.
Contact an agent
Home facts
- Year built:1978
- Listing Id #:242518978
- Added:42 day(s) ago
- Updated:August 14, 2025 at 07:17 AM
Rooms and interior
- Bedrooms:3
- Total bathrooms:2
- Full bathrooms:2
- Living area:1,499 sq. ft.
Heating and cooling
- Cooling:Central Air
- Heating:Forced Air
Structure and exterior
- Roof:Composition
- Year built:1978
- Building area:1,499 sq. ft.
Schools
- High school:Westview
- Middle school:Five Oaks
- Elementary school:McKinley
Utilities
- Water:Public Water
- Sewer:Public Sewer
Finances and disclosures
- Price:$300,000
- Price per sq. ft.:$200.13
- Tax amount:$3,495 (2024)
New listings near 17620 NW Shorewood Dr
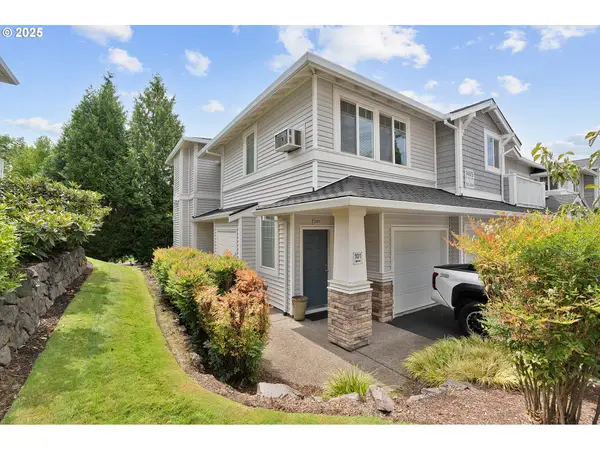 $380,000Active2 beds 2 baths1,023 sq. ft.
$380,000Active2 beds 2 baths1,023 sq. ft.14615 SW Beard Rd #101, Beaverton, OR 97007
MLS# 293398042Listed by: 24/7 PROPERTIES- New
 $500,000Active3 beds 3 baths1,705 sq. ft.
$500,000Active3 beds 3 baths1,705 sq. ft.17491 SW Althea Ln, Beaverton, OR 97078
MLS# 321252050Listed by: ALL PROFESSIONALS REAL ESTATE - New
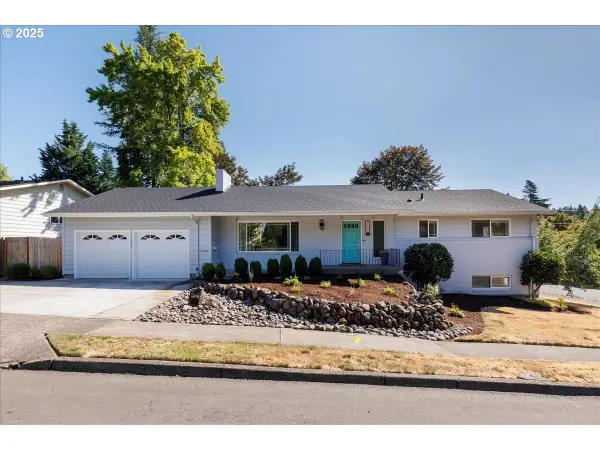 $749,000Active5 beds 3 baths2,600 sq. ft.
$749,000Active5 beds 3 baths2,600 sq. ft.11345 SW Jody St, Beaverton, OR 97005
MLS# 182743870Listed by: NAVIGATE THE WAY HOME, LLC - Open Sun, 1 to 3pmNew
 $425,000Active3 beds 3 baths1,432 sq. ft.
$425,000Active3 beds 3 baths1,432 sq. ft.17385 SW Carson Ct, Beaverton, OR 97078
MLS# 621514908Listed by: MATIN REAL ESTATE - Open Sun, 12 to 2pmNew
 $550,000Active3 beds 3 baths1,781 sq. ft.
$550,000Active3 beds 3 baths1,781 sq. ft.6070 SW Cross Creek Dr, Beaverton, OR 97078
MLS# 644334073Listed by: COLDWELL BANKER BAIN - Open Fri, 4 to 6pmNew
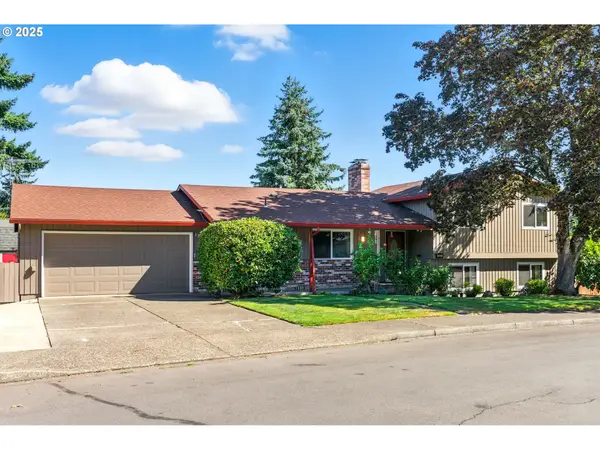 $640,000Active4 beds 3 baths2,105 sq. ft.
$640,000Active4 beds 3 baths2,105 sq. ft.17231 SW Cynthia St, Beaverton, OR 97007
MLS# 799566253Listed by: PREMIERE PROPERTY GROUP, LLC - Open Sun, 12 to 3pmNew
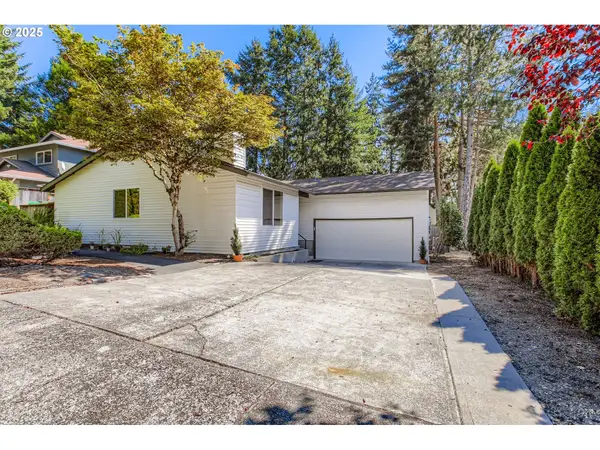 $614,900Active4 beds 2 baths1,450 sq. ft.
$614,900Active4 beds 2 baths1,450 sq. ft.7650 SW Escalon Pl, Beaverton, OR 97008
MLS# 213000723Listed by: ALL PROFESSIONALS REAL ESTATE - New
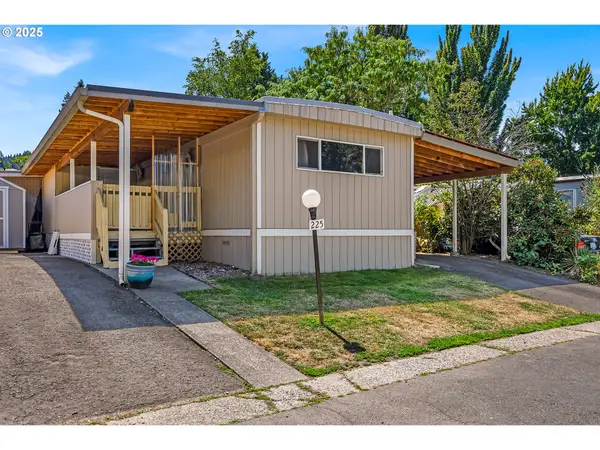 $99,900Active3 beds 2 baths840 sq. ft.
$99,900Active3 beds 2 baths840 sq. ft.6900 SW 195th Ave #225, Beaverton, OR 97007
MLS# 145187494Listed by: JOHN L. SCOTT PORTLAND SOUTH - Open Sat, 2 to 4pmNew
 $819,000Active4 beds 3 baths2,816 sq. ft.
$819,000Active4 beds 3 baths2,816 sq. ft.9970 SW Silver Pl, Beaverton, OR 97008
MLS# 369050871Listed by: KELLER WILLIAMS REALTY PROFESSIONALS - Open Sat, 12 to 2pmNew
 $649,000Active3 beds 3 baths2,429 sq. ft.
$649,000Active3 beds 3 baths2,429 sq. ft.14025 SW Rochester Dr, Beaverton, OR 97008
MLS# 536665822Listed by: KELLER WILLIAMS PDX CENTRAL

