17654 SW Watchman Ln, Beaverton, OR 97007
Local realty services provided by:Columbia River Realty ERA Powered
17654 SW Watchman Ln,Beaverton, OR 97007
$779,990
- 4 Beds
- 3 Baths
- 2,707 sq. ft.
- Single family
- Pending
Listed by:cody jurgens
Office:tnhc oregon realty llc.
MLS#:591980158
Source:PORTLAND
Price summary
- Price:$779,990
- Price per sq. ft.:$288.14
- Monthly HOA dues:$78
About this home
Experience elevated living in this stunning Napa Daylight Basement home, designed to showcase the very best of modern Northwest living. With unmatched views overlooking Cooper Mountain, this home combines elegant design with versatile spaces perfect for both relaxation and entertaining.Step inside and discover an expansive open-concept great room, a dedicated dining area, and a gourmet kitchen that seamlessly flows together—perfect for gathering with family and friends. The daylight basement bonus room offers flexible living space ideal for a home theater, playroom, or personal gym, extending the home’s functionality and comfort.Outside, enjoy a two-tiered backyard complete with a custom retaining wall, creating a beautiful and usable outdoor retreat. Whether it’s hosting summer BBQs, gathering around a cozy fire pit, or simply taking in the sunset views across the hills, this backyard is made for memorable moments.Situated in the desirable Reserve at Cooper Mountain community, this home captures the essence of refined living in one of the most sought-after locations in the Portland metro area.
Contact an agent
Home facts
- Year built:2025
- Listing ID #:591980158
- Added:1 day(s) ago
- Updated:October 26, 2025 at 07:18 AM
Rooms and interior
- Bedrooms:4
- Total bathrooms:3
- Full bathrooms:2
- Half bathrooms:1
- Living area:2,707 sq. ft.
Heating and cooling
- Heating:Forced Air 90, Forced Air 90+
Structure and exterior
- Year built:2025
- Building area:2,707 sq. ft.
Schools
- High school:Mountainside
- Middle school:Highland Park
- Elementary school:Hazeldale
Utilities
- Water:Public Water
- Sewer:Public Sewer
Finances and disclosures
- Price:$779,990
- Price per sq. ft.:$288.14
- Tax amount:$8,000
New listings near 17654 SW Watchman Ln
- Open Sun, 1 to 3pmNew
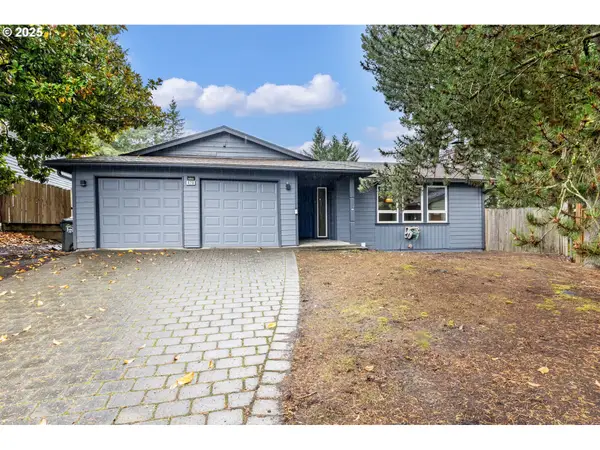 $415,000Active3 beds 2 baths1,389 sq. ft.
$415,000Active3 beds 2 baths1,389 sq. ft.470 SW 194th Ct, Beaverton, OR 97006
MLS# 442084669Listed by: KELLER WILLIAMS REALTY PROFESSIONALS - New
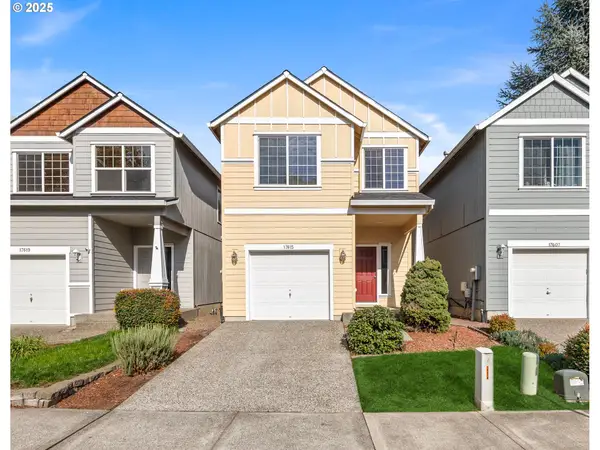 $487,500Active3 beds 3 baths1,571 sq. ft.
$487,500Active3 beds 3 baths1,571 sq. ft.17615 SW Falling Leaf Ct, Beaverton, OR 97003
MLS# 716159450Listed by: CASCADE HASSON SOTHEBY'S INTERNATIONAL REALTY - New
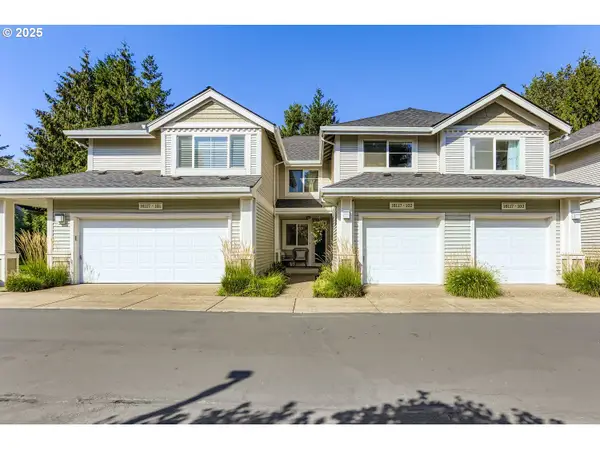 $415,000Active3 beds 3 baths1,398 sq. ft.
$415,000Active3 beds 3 baths1,398 sq. ft.16117 SW Audubon St, Beaverton, OR 97003
MLS# 577960553Listed by: EXP REALTY, LLC - New
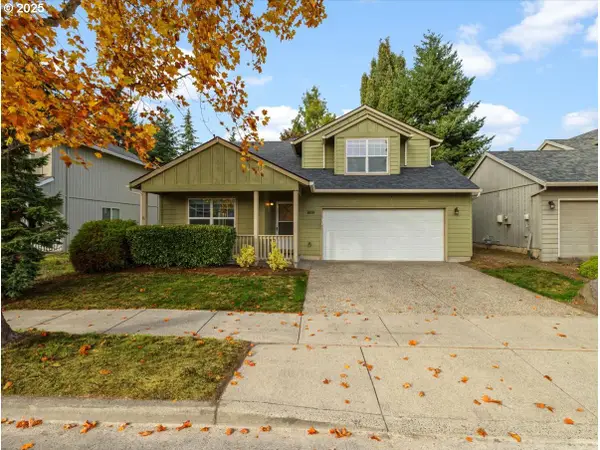 $560,000Active4 beds 3 baths1,942 sq. ft.
$560,000Active4 beds 3 baths1,942 sq. ft.8599 NE Hodes St, Beaverton, OR 97006
MLS# 790458670Listed by: BERKSHIRE HATHAWAY HOMESERVICES NW REAL ESTATE - Open Sun, 12 to 3pmNew
 $429,900Active3 beds 3 baths1,456 sq. ft.
$429,900Active3 beds 3 baths1,456 sq. ft.17257 SW Berkeley Ln, Beaverton, OR 97003
MLS# 118770892Listed by: RE/MAX EQUITY GROUP - Open Sun, 2 to 4pmNew
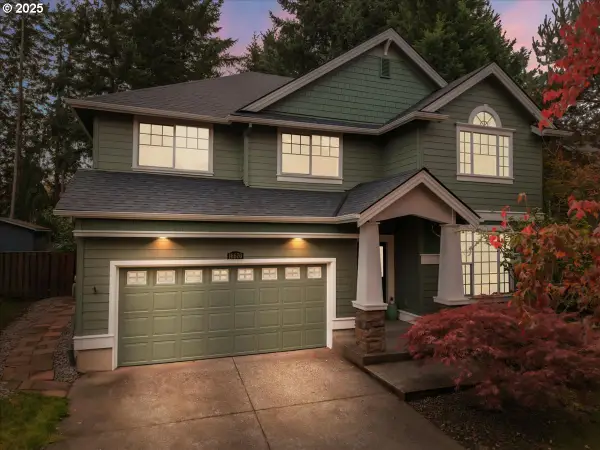 $739,900Active4 beds 3 baths2,834 sq. ft.
$739,900Active4 beds 3 baths2,834 sq. ft.16670 SW Rogue River Ter, Beaverton, OR 97006
MLS# 717194786Listed by: KELLER WILLIAMS REALTY PROFESSIONALS - Open Sun, 1 to 3pmNew
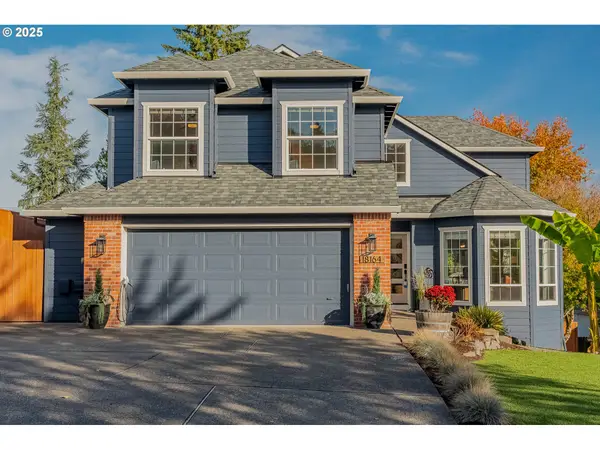 $650,000Active4 beds 3 baths2,038 sq. ft.
$650,000Active4 beds 3 baths2,038 sq. ft.18164 SW Fallatin Loop, Beaverton, OR 97007
MLS# 439179402Listed by: OPT - Open Sun, 11am to 1pmNew
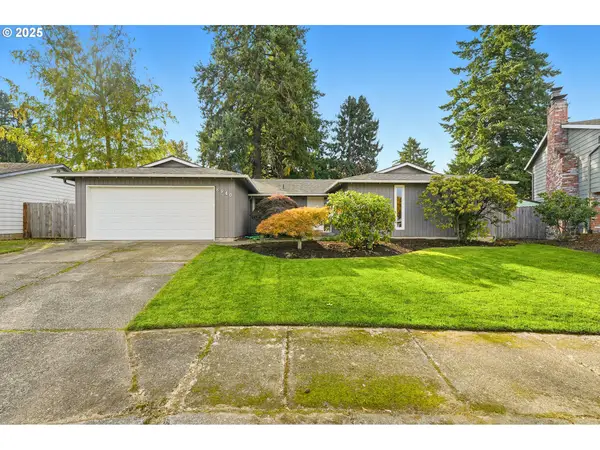 $599,900Active3 beds 2 baths1,498 sq. ft.
$599,900Active3 beds 2 baths1,498 sq. ft.6940 SW Lisbon Ct, Beaverton, OR 97078
MLS# 140786665Listed by: SUNLINE REALTY GROUP - New
 $475,000Active3 beds 3 baths1,348 sq. ft.
$475,000Active3 beds 3 baths1,348 sq. ft.20382 SW Monson St, Beaverton, OR 97003
MLS# 529992864Listed by: URBAN PACIFIC REAL ESTATE
