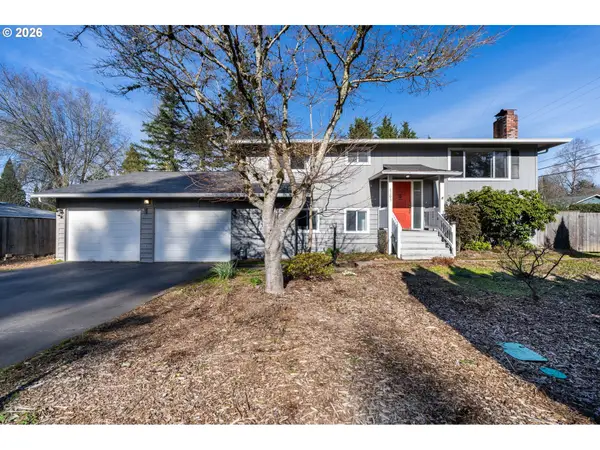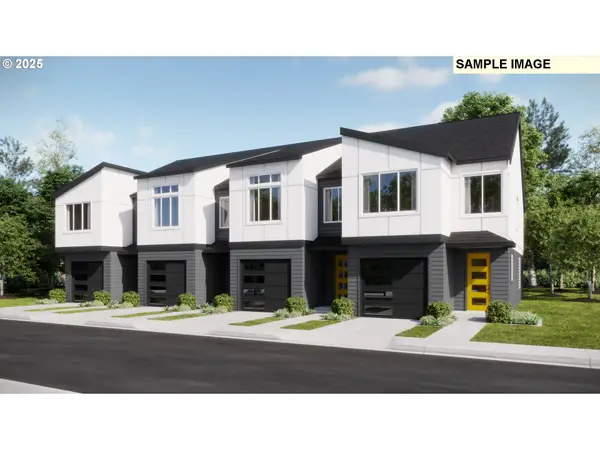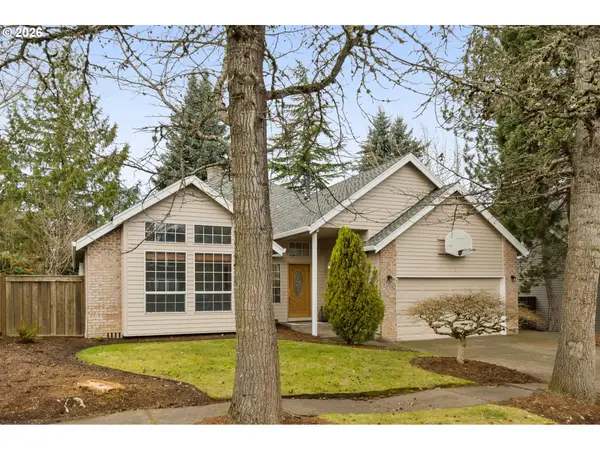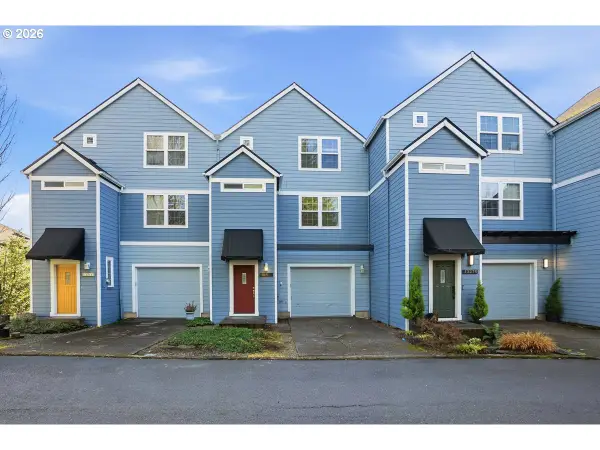Local realty services provided by:Knipe Realty ERA Powered
17731 SW Alvord Ln,Beaverton, OR 97007
$859,990
- 4 Beds
- 3 Baths
- 3,454 sq. ft.
- Single family
- Active
Listed by: cody jurgens, tricia epping
Office: tnhc oregon realty llc.
MLS#:790758943
Source:PORTLAND
Price summary
- Price:$859,990
- Price per sq. ft.:$248.98
- Monthly HOA dues:$78
About this home
Step into the Tuscany Tuck Under—where thoughtful design, elevated finishes, and generous living spaces come together to create a home that truly stands apart. This stunning residence features a rare three-car side-by-side garage, giving you all the room you need for vehicles, storage, or weekend adventure gear.Inside, the home opens into a massive great room, crafted for effortless entertaining and comfortable everyday living. The dedicated living and dining rooms flow with purpose and style, showcasing the high-end, designer-curated selections from our Classic+ Finish Package. Every detail feels intentional—sleek surfaces, refined materials, and a warmth that makes the home feel immediately inviting.Upstairs, the layout continues to deliver—spacious bedrooms, thoughtful storage, and a primary suite designed to feel like a private retreat.Outside, a large, flat, and fully usable backyard gives you endless possibilities. Build the outdoor oasis you’ve always imagined—gardens, a play space, a fire pit, or a stunning paver patio for summertime entertaining. The canvas is yours to shape.The Tuscany Tuck Under blends modern function with timeless design, offering the space, comfort, and style to truly make it your own.
Contact an agent
Home facts
- Year built:2025
- Listing ID #:790758943
- Added:85 day(s) ago
- Updated:February 10, 2026 at 12:19 PM
Rooms and interior
- Bedrooms:4
- Total bathrooms:3
- Full bathrooms:2
- Half bathrooms:1
- Living area:3,454 sq. ft.
Heating and cooling
- Cooling:Air Conditioning Ready
- Heating:Forced Air 90, Forced Air 90+
Structure and exterior
- Roof:Composition
- Year built:2025
- Building area:3,454 sq. ft.
Schools
- High school:Mountainside
- Middle school:Highland Park
- Elementary school:Hazeldale
Utilities
- Water:Public Water
- Sewer:Public Sewer
Finances and disclosures
- Price:$859,990
- Price per sq. ft.:$248.98
- Tax amount:$9,500 (2025)
New listings near 17731 SW Alvord Ln
- New
 $668,000Active2 beds 2 baths2,080 sq. ft.
$668,000Active2 beds 2 baths2,080 sq. ft.8205 SW Laurel St, Portland, OR 97225
MLS# 419044803Listed by: ALL COUNTY REAL ESTATE - New
 $499,900Active3 beds 3 baths1,902 sq. ft.
$499,900Active3 beds 3 baths1,902 sq. ft.12150 SW Trask St, Beaverton, OR 97007
MLS# 688389776Listed by: LENNAR SALES CORP - New
 $813,900Active4 beds 4 baths3,180 sq. ft.
$813,900Active4 beds 4 baths3,180 sq. ft.12296 SW Bittern Ter, Beaverton, OR 97007
MLS# 537489196Listed by: LENNAR SALES CORP - New
 $285,000Active2 beds 2 baths1,182 sq. ft.
$285,000Active2 beds 2 baths1,182 sq. ft.17040 SW Whitley Way #201, Beaverton, OR 97006
MLS# 452510350Listed by: PREMIERE PROPERTY GROUP, LLC - New
 $379,900Active3 beds 1 baths1,160 sq. ft.
$379,900Active3 beds 1 baths1,160 sq. ft.3970 SW 202nd Ave, Beaverton, OR 97078
MLS# 717077591Listed by: RE/MAX EQUITY GROUP - New
 $720,000Active3 beds 2 baths1,875 sq. ft.
$720,000Active3 beds 2 baths1,875 sq. ft.345 SW 207th Ave, Beaverton, OR 97006
MLS# 660288472Listed by: RODRIGUEZ REAL ESTATE GROUP, LLC - New
 $540,000Active3 beds 2 baths1,870 sq. ft.
$540,000Active3 beds 2 baths1,870 sq. ft.575 SW 166th Ave, Beaverton, OR 97006
MLS# 267298626Listed by: KELLER WILLIAMS REALTY PORTLAND PREMIERE - New
 $469,900Active3 beds 3 baths1,740 sq. ft.
$469,900Active3 beds 3 baths1,740 sq. ft.13262 SW Commonwealth Ln, Beaverton, OR 97005
MLS# 566618290Listed by: JIM MCNEELEY REAL ESTATE - Open Sat, 12 to 2pmNew
 $529,000Active4 beds 3 baths1,788 sq. ft.
$529,000Active4 beds 3 baths1,788 sq. ft.20591 SW Ravenswood St, Beaverton, OR 97078
MLS# 464674228Listed by: ALL PROFESSIONALS REAL ESTATE - New
 $525,000Active3 beds 3 baths1,684 sq. ft.
$525,000Active3 beds 3 baths1,684 sq. ft.20797 NW Longbow Ln, Beaverton, OR 97006
MLS# 135459618Listed by: KELLY RIGHT REAL ESTATE OF PORTLAND, LLC

