18246 SW Silvertip St, Beaverton, OR 97007
Local realty services provided by:ERA Freeman & Associates, Realtors
18246 SW Silvertip St,Beaverton, OR 97007
$639,900
- 3 Beds
- 3 Baths
- 2,165 sq. ft.
- Single family
- Active
Listed by: kyung kim, karen gibson
Office: exp realty, llc.
MLS#:105348327
Source:PORTLAND
Price summary
- Price:$639,900
- Price per sq. ft.:$295.57
- Monthly HOA dues:$123
About this home
Welcome to this modern and beautiful, light-filled 3-bedroom, 2.1-bathroom home located on a premium lot on a quiet dead-end street at Lolich Farms. Greet your neighbors from the inviting front porch before stepping inside to a stunning two-story foyer, where large windows flood the entry and staircase with natural light. The floorplan is open and spacious, and the dramatic fireplace anchors the living room while the gourmet kitchen boasts an expansive island - perfect for both entertaining and everyday living. The main level extends to a private fenced backyard that backs to an expansive greenspace with nearby community trails, offering a serene and natural setting. The generous primary suite showcases tranquil nature views and a spa-inspired bathroom featuring an oversized tile shower, soaking tub, and two walk-in closets. Enjoy the benefits of the solar panels as the electricity cost continue to skyrocket. Reduce your carbon footprint as well as your utility bills. Minutes from the Cooper Mountain Nature Park, Murrayhill Marketplace, Progress Ridge Townsquare, fine dining, top rated grocery options and a short drive to Oregon’s famous wine country.
Contact an agent
Home facts
- Year built:2021
- Listing ID #:105348327
- Added:144 day(s) ago
- Updated:February 17, 2026 at 12:17 PM
Rooms and interior
- Bedrooms:3
- Total bathrooms:3
- Full bathrooms:2
- Half bathrooms:1
- Living area:2,165 sq. ft.
Heating and cooling
- Cooling:Central Air
- Heating:Forced Air
Structure and exterior
- Roof:Composition
- Year built:2021
- Building area:2,165 sq. ft.
- Lot area:0.08 Acres
Schools
- High school:Mountainside
- Middle school:Highland Park
- Elementary school:Hazeldale
Utilities
- Water:Public Water
- Sewer:Public Sewer
Finances and disclosures
- Price:$639,900
- Price per sq. ft.:$295.57
- Tax amount:$7,475 (2024)
New listings near 18246 SW Silvertip St
- New
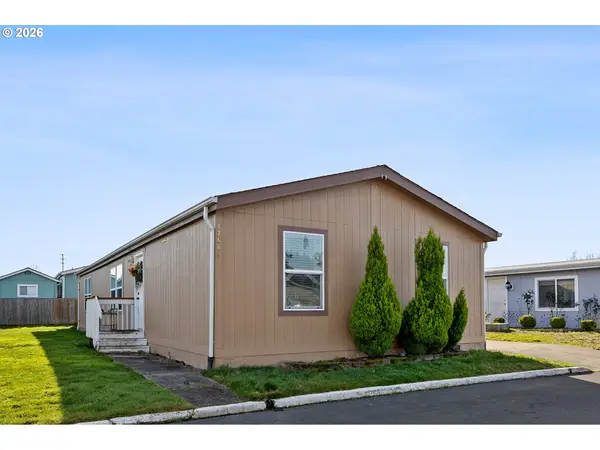 $169,000Active3 beds 2 baths1,380 sq. ft.
$169,000Active3 beds 2 baths1,380 sq. ft.17660 SW Bunker Oak Rd, Beaverton, OR 97006
MLS# 479828134Listed by: MORE REALTY - New
 $380,000Active3 beds 3 baths1,456 sq. ft.
$380,000Active3 beds 3 baths1,456 sq. ft.6453 SW Vinwood Ter, Beaverton, OR 97078
MLS# 716769653Listed by: REAL BROKER - New
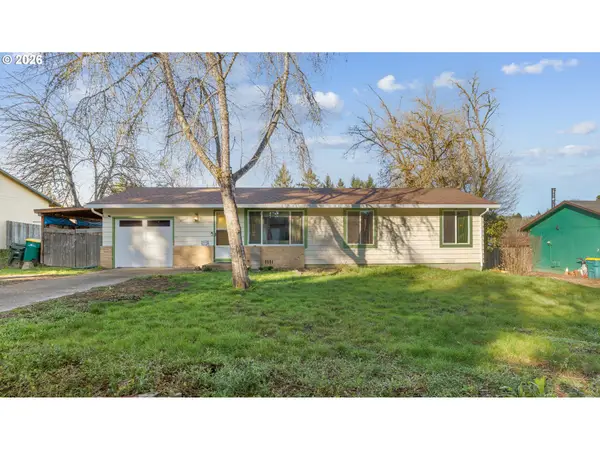 $439,000Active3 beds 1 baths1,188 sq. ft.
$439,000Active3 beds 1 baths1,188 sq. ft.19663 SW Wright St, Beaverton, OR 97078
MLS# 678405436Listed by: ALL PROFESSIONALS REAL ESTATE - Open Sun, 12 to 2pmNew
 $278,800Active1 beds 1 baths715 sq. ft.
$278,800Active1 beds 1 baths715 sq. ft.14655 SW Beard Rd #202, Beaverton, OR 97007
MLS# 795067732Listed by: WINDERMERE REALTY TRUST  $749,000Pending3 beds 2 baths2,313 sq. ft.
$749,000Pending3 beds 2 baths2,313 sq. ft.16015 NW Elizabeth Ct, Beaverton, OR 97006
MLS# 709361915Listed by: MORE REALTY- New
 $529,970Active3 beds 3 baths1,713 sq. ft.
$529,970Active3 beds 3 baths1,713 sq. ft.18320 SW Aspen Butte Ln, Beaverton, OR 97007
MLS# 258344647Listed by: HOLT HOMES REALTY, LLC - New
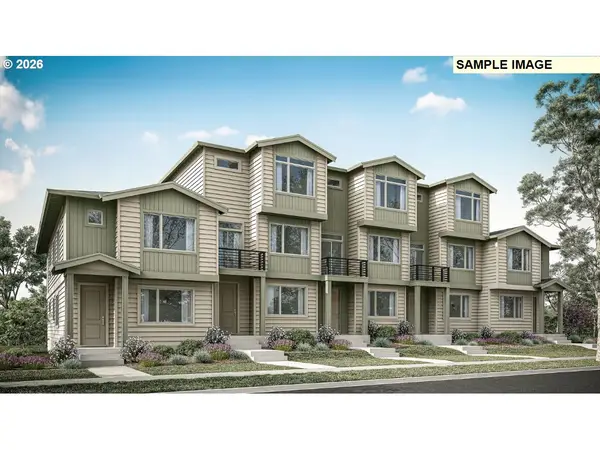 $538,490Active3 beds 3 baths1,650 sq. ft.
$538,490Active3 beds 3 baths1,650 sq. ft.18355 SW Aspen Butte Ln, Beaverton, OR 97007
MLS# 278631869Listed by: HOLT HOMES REALTY, LLC - New
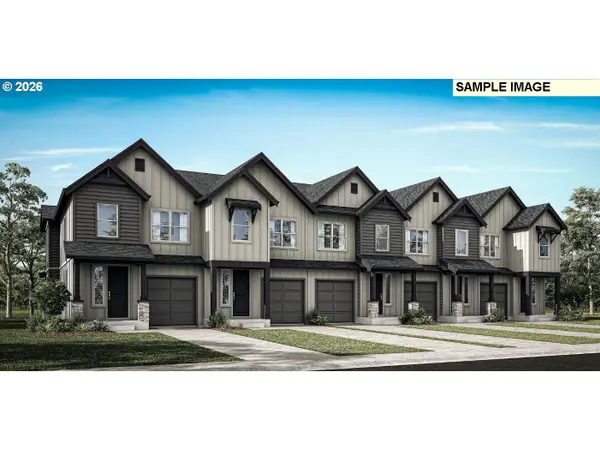 $528,390Active3 beds 3 baths1,674 sq. ft.
$528,390Active3 beds 3 baths1,674 sq. ft.18330 SW Aspen Butte Ln #14-3, Beaverton, OR 97007
MLS# 532850262Listed by: HOLT HOMES REALTY, LLC 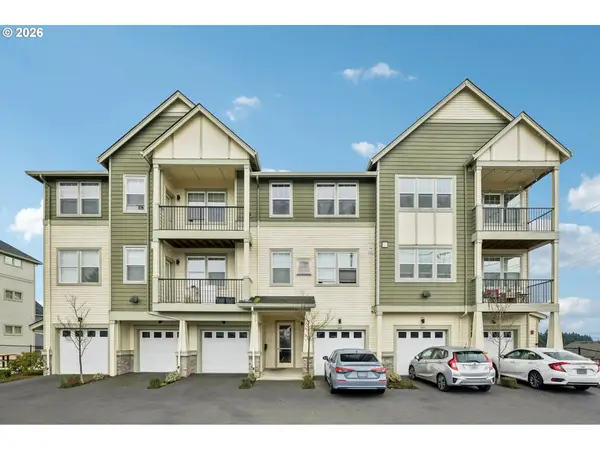 Listed by ERA$255,000Pending1 beds 1 baths654 sq. ft.
Listed by ERA$255,000Pending1 beds 1 baths654 sq. ft.17168 SW Snowdale St #H-102, Beaverton, OR 97007
MLS# 251879317Listed by: KNIPE REALTY ERA POWERED- New
 $129,900Active2 beds 1 baths720 sq. ft.
$129,900Active2 beds 1 baths720 sq. ft.13820 SW Electric #105 St, Beaverton, OR 97005
MLS# 837548Listed by: URBAN PACIFIC REAL ESTATE

