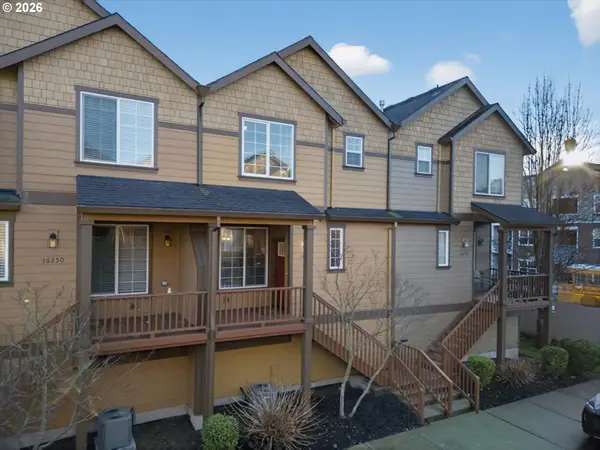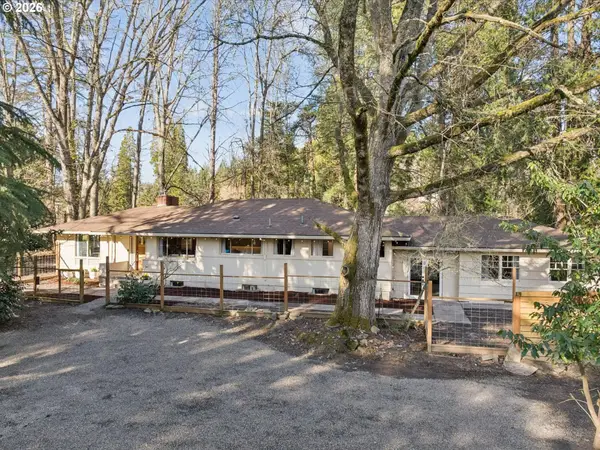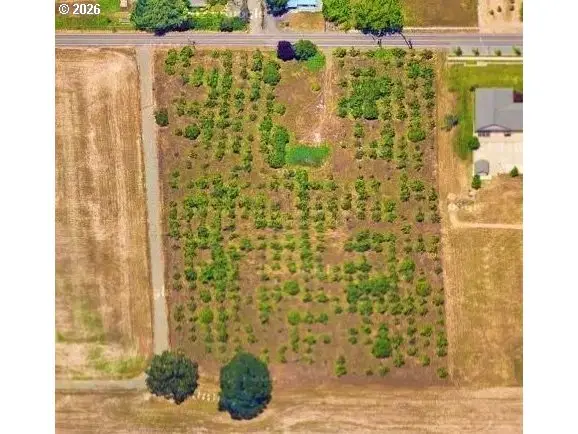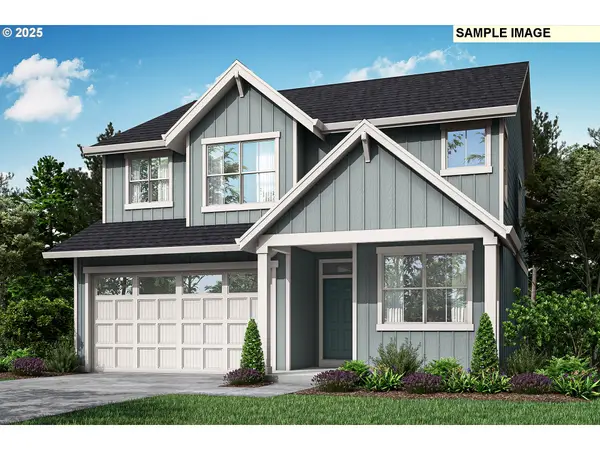18366 SW Florendo Ln, Beaverton, OR 97007
Local realty services provided by:Columbia River Realty ERA Powered
18366 SW Florendo Ln,Beaverton, OR 97007
$789,990
- 3 Beds
- 3 Baths
- 2,816 sq. ft.
- Single family
- Pending
Listed by: scott gray
Office: engel & volkers west portland
MLS#:207465200
Source:PORTLAND
Price summary
- Price:$789,990
- Price per sq. ft.:$280.54
- Monthly HOA dues:$85.33
About this home
Price reduced $10,000! Open house Sunday Nov. 9th, 12:00 - 2:00. Located in Renaissance Pointe, this turnkey home includes access to a newly landscaped park and private pool with Cooper Mountain Nature Park a short walk away. This home offers an exceptional great room, dining room, kitchen and nook area bathed in natural light, perfect for your family gatherings and looking out over the landscaped backyard and fountain water feature. The cook's kitchen features cherry cabinetry, pantry, large island with cook top, stainless steel appliances and more storage than you'll know what to do with. As you enter the second floor, there is a nook work area with built-in desk, a Juliet balcony for watching the stunning sunsets, and a bonus room wired for surround sound that easily could be a bedroom or media room with a ship lap feature wall. There are two additional bedrooms offering flexibility as sleeping rooms, hobby rooms or a home office. The large master bedroom features a cove ceiling, bordered architectural feature wall and three floor to ceiling windows. The master bath features two vanities separated by a large soaker tub and a walk-in shower for that spa-like experience. Additional highlights include a convenient upstairs laundry room, a mud room and coat closet from the garage entrance and another coat closet at the front entrance with addition storage. There is a whole-house sound system with built-in surround sound in the family room, fresh air ventilation system and central vacuum system. The beautifully landscaped south-facing backyard provides year-round enjoyment with a covered patio, open patio area, awning and the water fountain which attracts birds in the area. This home has been maintained exceptionally well including brand new carpeting and high-efficiency furnace, AC and water heater replacement. Pride of ownership shows throughout this home. Come and live in one of the area's most desirable neighborhoods built by Renaissance homes!
Contact an agent
Home facts
- Year built:2004
- Listing ID #:207465200
- Added:154 day(s) ago
- Updated:February 10, 2026 at 08:36 AM
Rooms and interior
- Bedrooms:3
- Total bathrooms:3
- Full bathrooms:2
- Half bathrooms:1
- Living area:2,816 sq. ft.
Heating and cooling
- Cooling:Central Air
- Heating:Forced Air 90
Structure and exterior
- Roof:Composition
- Year built:2004
- Building area:2,816 sq. ft.
- Lot area:0.11 Acres
Schools
- High school:Mountainside
- Middle school:Highland Park
- Elementary school:Cooper Mountain
Utilities
- Water:Public Water
- Sewer:Public Sewer
Finances and disclosures
- Price:$789,990
- Price per sq. ft.:$280.54
- Tax amount:$8,867 (2024)
New listings near 18366 SW Florendo Ln
- Open Sat, 12 to 2pmNew
 $349,999Active2 beds 2 baths1,307 sq. ft.
$349,999Active2 beds 2 baths1,307 sq. ft.12013 SW Sussex St, Beaverton, OR 97008
MLS# 265368629Listed by: JOHN L. SCOTT - New
 $725,000Active5 beds 3 baths2,487 sq. ft.
$725,000Active5 beds 3 baths2,487 sq. ft.20845 SW Eggert Way, Beaverton, OR 97078
MLS# 413598356Listed by: GREAT WESTERN REAL ESTATE CO - New
 $425,000Active3 beds 3 baths1,575 sq. ft.
$425,000Active3 beds 3 baths1,575 sq. ft.16260 SW Mason Ln, Beaverton, OR 97006
MLS# 515155228Listed by: THE AGENCY PORTLAND - Open Sat, 11am to 1pmNew
 $685,000Active3 beds 3 baths2,060 sq. ft.
$685,000Active3 beds 3 baths2,060 sq. ft.7225 SW Juniper Ter, Beaverton, OR 97008
MLS# 350134779Listed by: KELLER WILLIAMS SUNSET CORRIDOR - New
 $795,000Active5 Acres
$795,000Active5 Acres20115 SW Scholls Ferry Rd, Beaverton, OR 97007
MLS# 368604868Listed by: KELLER WILLIAMS PDX CENTRAL - Open Sat, 12 to 2pmNew
 $875,000Active4 beds 3 baths2,996 sq. ft.
$875,000Active4 beds 3 baths2,996 sq. ft.16605 SW Oregon Jade Ct, Beaverton, OR 97007
MLS# 374331396Listed by: JOHN L. SCOTT - New
 $795,000Active2 beds 2 baths4,020 sq. ft.
$795,000Active2 beds 2 baths4,020 sq. ft.20115 SW Scholls Ferry Rd, Beaverton, OR 97007
MLS# 687107929Listed by: KELLER WILLIAMS PDX CENTRAL  $900,000Pending5.8 Acres
$900,000Pending5.8 Acres21750 SW Rosedale Rd, Beaverton, OR 97078
MLS# 263419732Listed by: ALL PROFESSIONALS REAL ESTATE- New
 $694,900Active4 beds 3 baths2,341 sq. ft.
$694,900Active4 beds 3 baths2,341 sq. ft.16855 SW Lorikeet Ln, Beaverton, OR 97007
MLS# 312900274Listed by: LENNAR SALES CORP - Open Sun, 2 to 4pmNew
 $849,900Active5 beds 4 baths3,118 sq. ft.
$849,900Active5 beds 4 baths3,118 sq. ft.12305 SW Silvertip St, Beaverton, OR 97007
MLS# 766513523Listed by: KELLER WILLIAMS REALTY PROFESSIONALS

